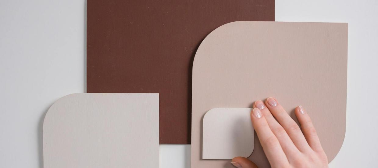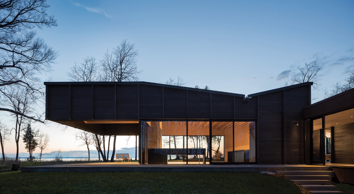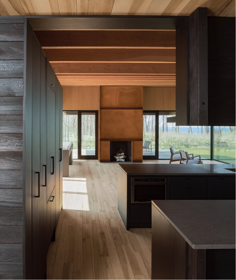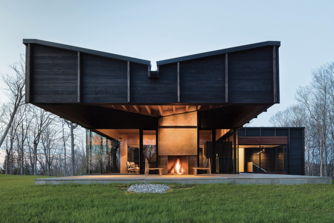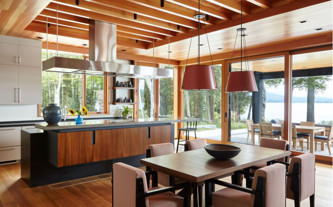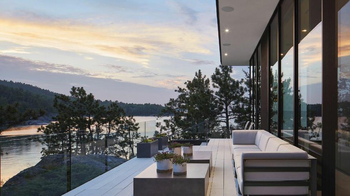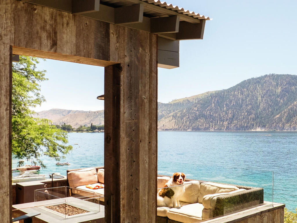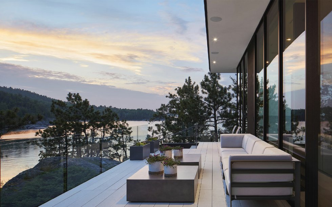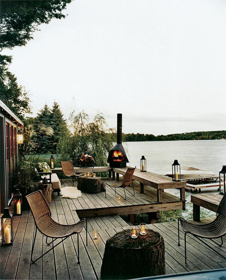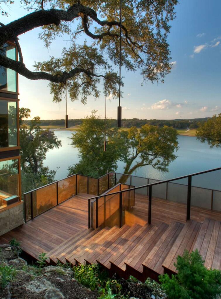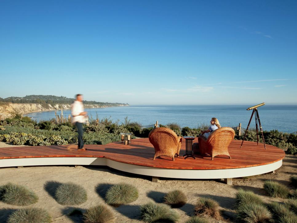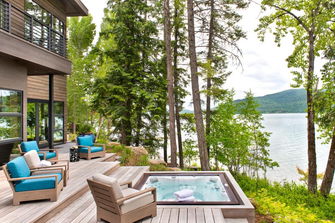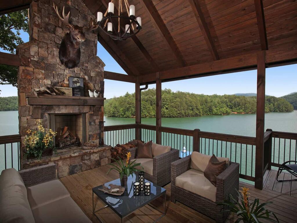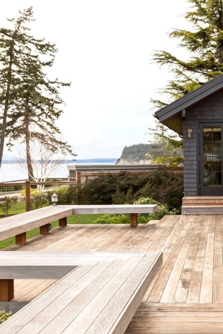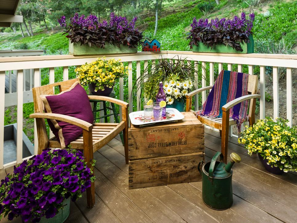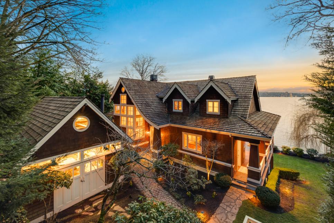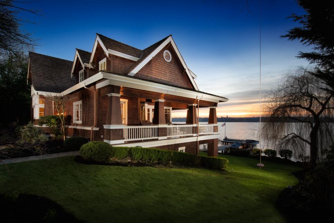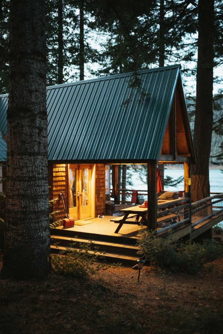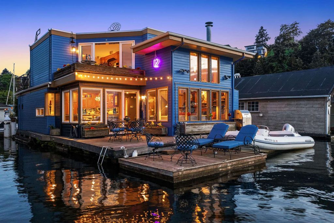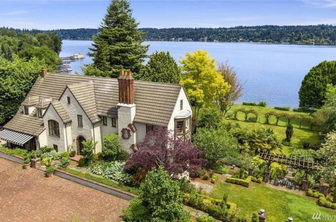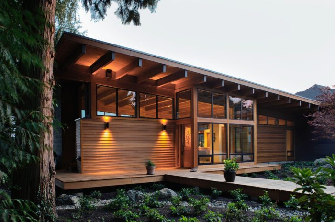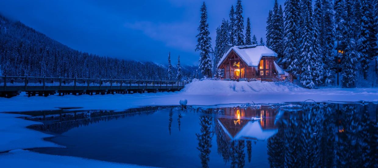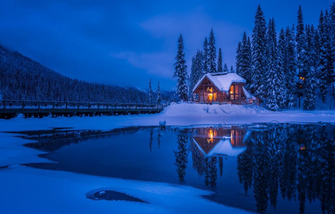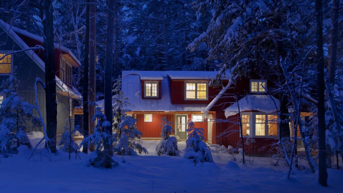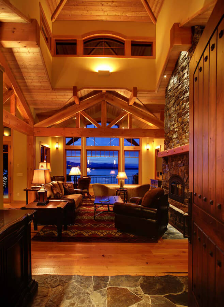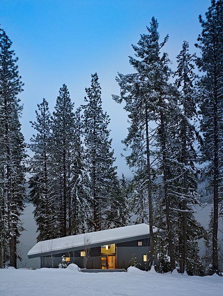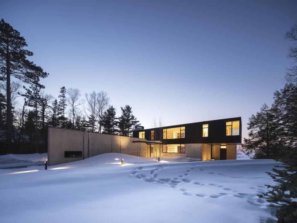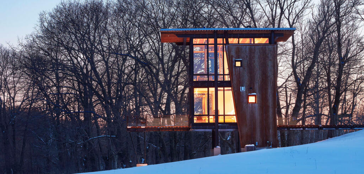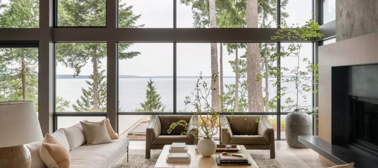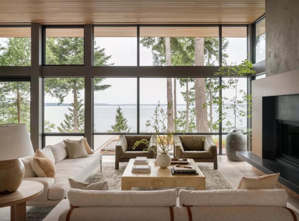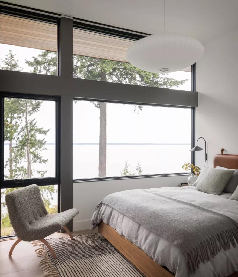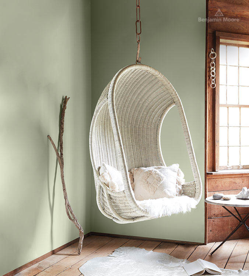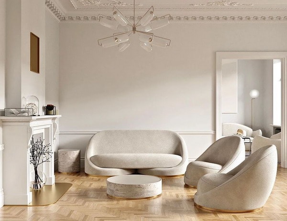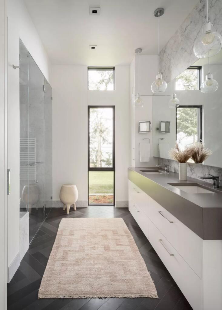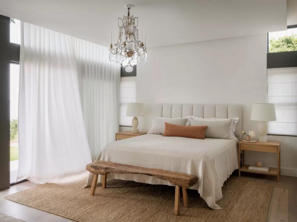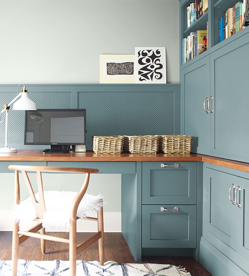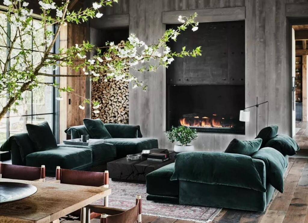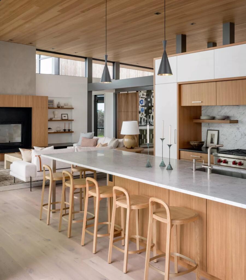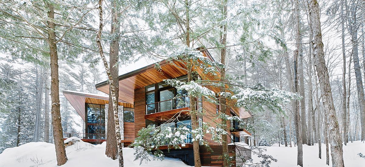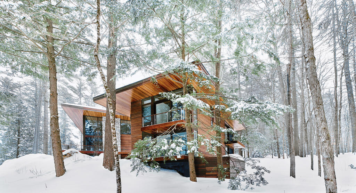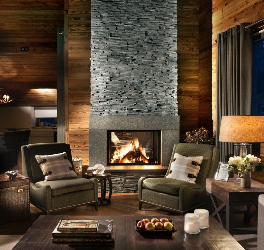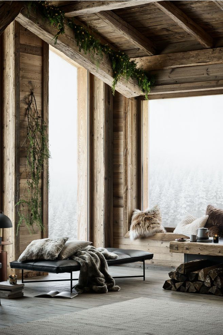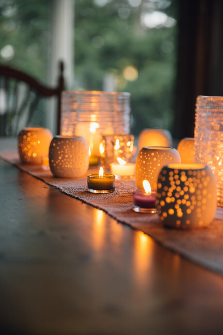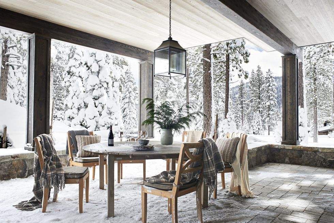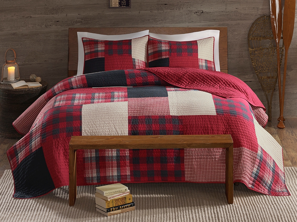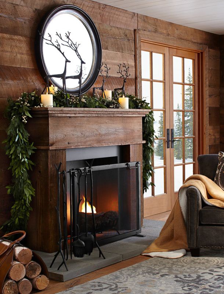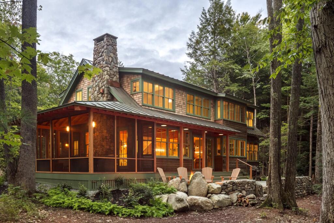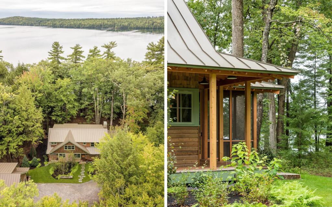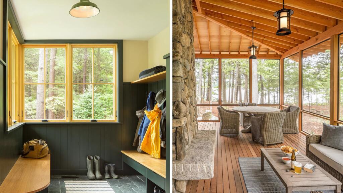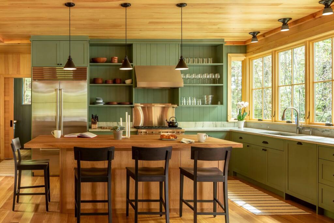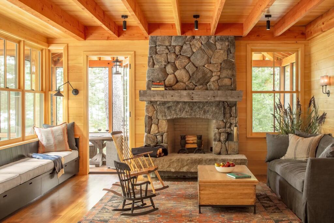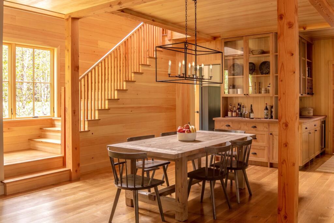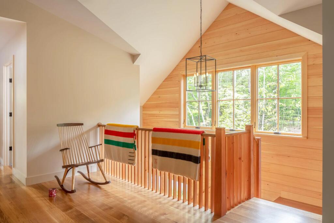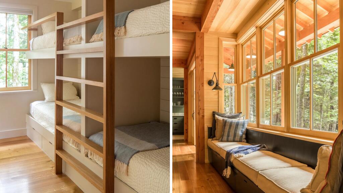Estimated reading time: 1 minute

Released in December 2024, Pantone’s Color of the Year 2025 17-1230 Mocha Mousse “captures a global mood of connection, comfort, and harmony,” said the color experts at the renowned Pantone Color Institute.
“Underpinned by our desire for everyday pleasures, PANTONE 17-1230 Mocha Mousse expresses a level of thoughtful indulgence,” adds Leatrice Eiseman, Executive Director of the Pantone Color Institute. “Sophisticated and lush, yet at the same time an unpretentious classic, Mocha Mousse extends our perceptions of the browns from being humble and grounded to embrace aspirational and luxe.”
Instilled with understated elegance and a sense of organic earthiness, this richly appetizing hue appeals to our deep desire for comfort, enveloping us in sensorial warmth with its flavorful suggestions of cacao, coffee, and chocolate. Its universal appeal and infinite versatility make it an effortless shade to incorporate into your lake home environment. Applied liberally throughout your spaces or subtly with quiet accents, this approachable, user-friendly shade will transport your senses into the pleasure and deliciousness it inspires.
Palette Possibilities

There is a growing movement to align ourselves more closely with the natural world. Characterized by its organic nature, PANTONE 17-1230 Mocha Mousse honors and embraces the sustenance of our physical environment. Imbued with authenticity, it finds harmony and balance between the demands of modernity and the timeless beauty of artful creation.
“The everlasting search for harmony filters through into every aspect of our lives, including our relationships, the work we do, our social connections, and the natural environment that surrounds us,” added Laurie Pressman, Vice President of the Pantone Color Institute. “Harmony brings feelings of contentment, inspiring a positive state of inner peace, calm, and balance while being tuned in with the world around us. Harmony embraces a culture of connection and unity as well as the synthesis of our mental, spiritual, and physical well-being. With that in mind, for Pantone Color of the Year 2025, we look to a color that reaches into our desire for comfort and wellness and the indulgence of simple pleasures that we can gift and share with others.”
As comforting as it is approachable, PANTONE 17-1230 Mocha Mousse harmonizes seamlessly with a broad range of color tones. Mix it with luscious creams and decadent chocolates that instantly conjure a warmly elegant ambiance. Or create vibrant color contrast with rich orchid tones, deep turquoise, and mustard-tinged yellows.
Pantone Palettes
For playful inspiration, check out these Pantone Color of the Year Palettes featuring Uniquely Balanced, Floral Pathways, Deliciousness, Relaxed Elegance, and Subtle Contrasts. “Infused with subtle elegance and earthy refinement, PANTONE 17-1230 Mocha Mousse presents a discrete and tasteful touch of glamour,” Eiseman adds. “A flavorful brown shade, Mocha Mousse envelopes us with its sensorial warmth.”
So, whether you apply a little or a lot, the choice is yours to select a palette that reflects your individual taste and lake lifestyle. You can also introduce soft touches throughout your home with accent pieces, including artwork, lamps, rugs, pillows, throws, and tableware.
Joybird x Pantone Color of the Year 2025

This exclusive collaboration between custom furniture manufacturer Joybird and Pantone seeks to redefine how we perceive neutrals in our homes. A collection of sumptuous Mocha Mousse-inspired upholstered pieces enables Joybird’s clientele to embrace luxurious tranquility while indulging in creature comforts through fabrics that are both accessible and aspirational.
“The collaboration features Joybird’s top-selling performance fabric, Royale, and stars the Pantone Color of the Year 2025, PANTONE 17-1230 Mocha Mousse, available in over 300 of Joybird’s silhouettes, including sofas, sectionals, sleeper sofas, upholstered bed frames, accent chairs, ottomans, pillows, slipcovers, and more,” say the color experts at Pantone. A fine knit velvet weave selected explicitly for its silk-like hand, Royale provides an exceptional sense of warmth, indulgence, and comfort. Shop the collection at Joybird as well as all 12 Joybird showrooms.
Spoonflower x Pantone Color of the Year 2025

Soothe your senses by infusing your spaces with this richly mellow-brown hue that is both grounding and sophisticated. Spoonflower’s partnership with Pantone for the Pantone Color of the Year 2025 “brings together the authority in color and the authority in surface pattern design,” say the Pantone color experts. “Four distinguished Spoonflower Independent Artists have unveiled exclusive designs for print-on-demand wallpaper, fabric, and home décor—bringing the Pantone Color of the Year 2025 to life. The creativity continues in January with two Spoonflower Pantone Color of the Year 2025 Design Challenges. With everything from floral-printed wallcoverings to graphically-inspired runners, cocktail napkins, pillows, and throw blankets, The Spoonflower x Pantone Collection celebrates PANTONE 17-1320 Mocha Mousse in superb style.
Society6 x Pantone Color of the Year 2025

To further celebrate the universal appeal of Mocha Mousse in the home, Pantone partners with Society6, an artist-driven e-commerce retailer selling wall art, home décor, accessories, and apparel. With impeccable designs suiting styles for every personality, Society6 offers bespoke made-to-order creations from independent artists with more than 75 premium products, including art prints, throw pillows, curtains, rugs, iPhone cases, bedding, and more. Shop exclusive artist-designed pieces featuring Pantone’s Color of the Year 2025 and discover how unique creative minds reimagined PANTONE 17-1230 Mocha Mousse in this limited edition Society6 x Pantone collection.
Ultrafabrics x Pantone Color of the Year 2025

Collaborating with Pantone for the third year, the Japanese-crafted, New York-based Ultrafabrics will share its expertise through interactive events, exclusive color palettes, and color customization across the brand’s vast range. “Together, they will tap into the essence of PANTONE 17-1230 Mocha Mousse by celebrating the harmonious balance between modern design and timeless simplicity,” say the Pantone color experts, “inspiring designers to create interiors that evoke sensorial comfort, connection, and warmth.” Constantly pioneering new ideas and partnering with leaders in 11 industries, including Jaguar Land Rover, Fitbit, MillerKnoll, Airstream, Virgin Galactic, and Gulfstream, the brand’s bold vision continues to demonstrate how color can revolutionize interior environments. To learn more about their Pantone partnership, visit Ultrafabrics.
As you seek out the cozy moments at your lake home this year, let PANTONE 17-1230 Mocha Mousse inspire harmonious comfort, thoughtful indulgence, and feelings of contentment throughout your spaces. From all of us at Lake Homes Lifestyles—may your 2025 reveal a warm and mindful sense of renewal.

