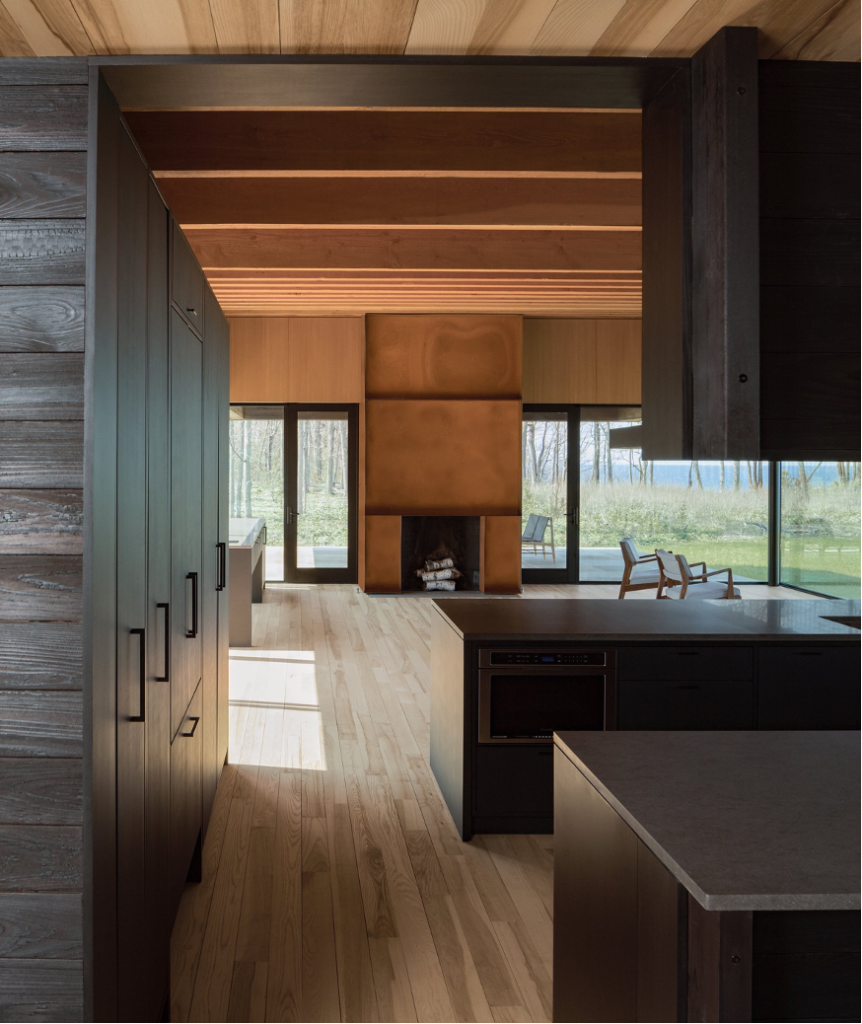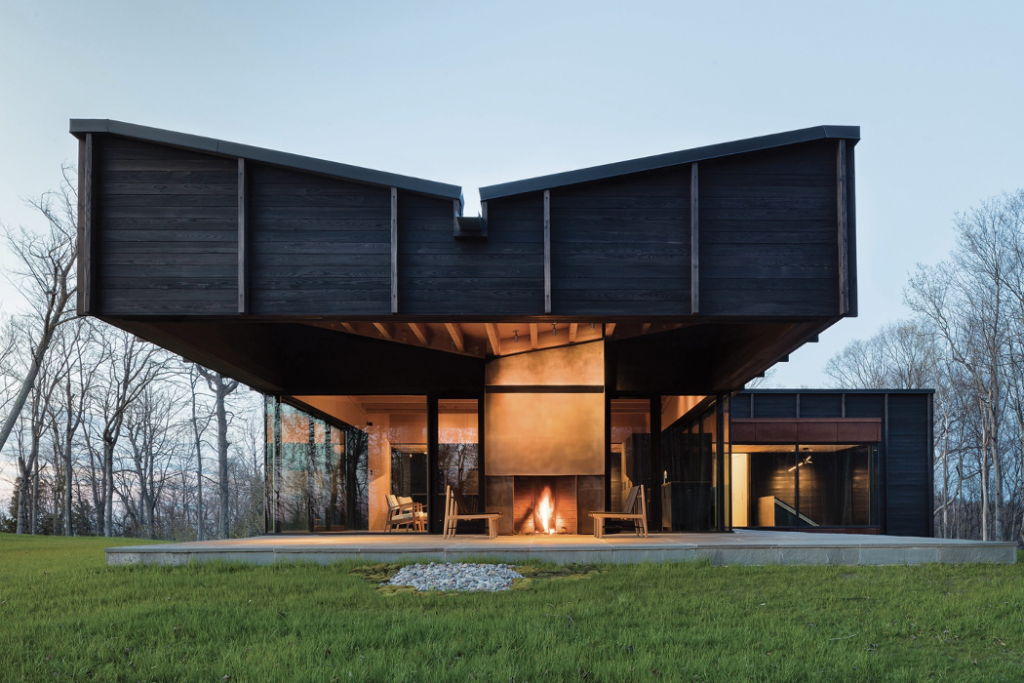Estimated reading time: 8 minutes

Architecture: Desai Chia Architecture PC, New York, NY, and Environment Architects, Traverse City, MI
Landscape Architecture: Tim Kirby, Surfacedesign, Inc., San Francisco, CA
Custom Furniture and Cabinetry: Woodbine Inc., Suttons Bay, MI (231) 271-3998
Photography: Paul Warchol, Paul Warchol Photography, Erwinna, PA
Perched on a bluff overlooking Lake Michigan, this sublime charred cedar-clad home on the northern end of the Leelanau Peninsula sits in an enviable position between the shoreline and an old cherry farm. The 17-acre property stretches across a forested swath believed to have been left in place by the original cherry farmers to buffer water spray and lake winds from the orchard grounds. But for a modern Detroit family of five who love to cook and enjoy time together—yet also appreciate quiet time alone—these storied grounds became the preferred site for their lakeside refuge and an homage to the wooded landscape.
Designed in collaboration with Desai Chia Architecture PC, based in New York City, and Environment Architects of Traverse City, MI, the dwelling forms a 4,800-square-foot assemblage of three offset structures that play off each other in the most organic fashion. “The gathering structure contains the living room, kitchen, and a covered ‘vista’ seating terrace,” says Katherine Chia, FAIA, a founding principal at Desai Chia Architecture, who, with fellow firm principal Arjun Desai partnered with an architectural team that included Ray Kendra, AIA, principal at Environment Architects. “The two ‘sleeping’ structures house the primary bedroom suite and three bedrooms for the couple’s grown children. A dining area breezeway connects all three structures for a seamless flow.”
Preserving the Past

By employing a technique called shou sugi ban—a traditional Japanese method of charring wood so it becomes rot-resistant and bug-resistant—the architectural team and homeowners clad the home’s exterior in charred cedar. The preferred material for charring, cedar is a resilient and porous softwood that can withstand the burning process that, in turn, produces incredible longevity.
“That level of durability and resiliency was very attractive to us and our clients,” notes Katherine. “At the time we were considering shou sugi ban, the technique had not been widely used in the U.S. En route to another project in Singapore, we traveled to Kyoto, Japan, to see historic tea houses with shou sugi ban facades that were still in great shape. We also realized the climate of Kyoto had similarities to that of the Leelanau Peninsula, so we could see that shou sugi ban holds up well in regions that are seasonally impacted by snow and driving rain.”
The material’s durability was a crucial characteristic, but the team also loved the appearance of the exposed charred surface. The texture and modulation enhance the shadows across the facade as the sun rises and sets.
Legacy of the Land

Years before the build, Northern Michigan had been afflicted with an infestation of Emerald ash borer beetles that killed off numerous ash trees in the region. The owners’ site was no exception, and there were many dying trees on the property that the beetles had infected.
“We wanted to think of a way to honor the legacy of these old-growth trees and imbue the new house with the memory of the historic forests that thrived around the peninsula,” says Katherine. “We reclaimed the dying ash trees from the site and milled them down for interior cabinetry, flooring, ceiling panels, trim work, and custom furniture throughout the house.”
A fireplace designed by Desai Chia anchors the living area, providing a stunning focal point for the wooded landscape beyond. The living space opens onto a kitchen fit for multiple chefs, where Basaltina countertops complement the natural woods applied throughout.
Undulating Roofscape

The roofscape has gentle undulations that follow the movement of the natural terrain and make a playful reference to the vernacular architecture of nearby fishing villages. “Those historic fishing villages are made up of a cluster of buildings, each with a function or purpose in the community related to retail and commercial industries that have evolved over time,” Katherine notes. “We considered these as a community of buildings that relate and talk to each other, with the spaces in between and their forms essential to shape the architectural features of the place.”
For this lakeside dwelling, the team took clues from the vernacular architecture and played with inverting the roof forms—a performative as well as aesthetic move. “The inverted roof forms allowed us to capture rainwater and divert it away from the erosion-prone bluff that leads to the lake,” she adds. “Scuppers on the roof collect rainwater, allow for drainage, and assist with erosion control around the site. We had seen the effects of erosion along the bluffs and cliffs of Lake Michigan during several walks around the shoreline, and we wanted this new house to be a steward of the environment and protect the bluffs from further degradation.”
The home’s undulating roof, composed of exposed wood beams and plywood sheathing, references the rolling terrain. An outdoor fireplace clad in Cor-Ten-Steel echoes the interior fireplace of the same material, as well as some of the window surrounds and cladding for the garage door and chimney. Sleek Finn Collection lounge chairs from Design Within Reach align with the home’s clean aesthetic.
Rhythmic Vaulting

The forms of the inverted roofs are revealed inside the house as well. The resulting rhythm of exposed wood beams provides layers of asymmetrical vaults throughout the interiors. At the southern end of the house, a 20-foot cantilevered roof extends over the “vista” terrace, providing a protected, unobstructed view of Lake Michigan and the surrounding woodlands.
Sheer Elegance

The dining room and its breathtaking view create a breezy flow-through transition space connecting the home’s separate structures. A raw-edge reclaimed ash table designed by Desai Chia and fabricated by local Leelanau craftsman Gary Cheadle of Woodbine Inc. was made from the property’s plagued ash trees. Jens Risom chairs, with his trademark webbing, introduce a pleasing textural element.
Patina Personality

The interiors of the house embody the indigenous landscape that once thrived with old-growth ash. The wood color varies from a medium blonde to a darker caramel color. Additionally, the striations in the wood bring personality to floors, ceilings, the dining table, the primary bedroom’s platform bed, and various side tables throughout the home.
Pristine & Passive Design

The home elegantly integrates geothermal heating into its design. Studies of the prevailing winds determined window placement to take advantage of natural ventilation. Thus, there is no need for air-conditioning in the home. In the primary bedroom, an ash platform bed was designed by Desai Chia and fabricated by Gary Cheadle of Woodbine Inc. Expansive windowpanes by Western Windows appear throughout the home.
Inspiring Vistas

Landscape design strategies were closely tied to the design of the house. A tight palette of native vegetation highlights views while also managing stormwater run-off. Locally sourced stone creates outdoor seating areas, pathways, and steps.
“This effortless flow of this house allows for moments of repose and contemplation as well as family gatherings for mealtime, fireside chats, social events, and entertaining with extended family and friends,” Katherine notes. “The family loves the outdoors, and an incredible open-air ‘vista terrace’ lets them experience the grandeur of the landscape. With the warmth of a fireplace, it’s an outdoor living space they can enjoy year-round.”
If you and your family dream of finding a scenic refuge on Lake Michigan—or any other lake—visit Lake Homes Realty and explore the listings for the lake of your choice.

