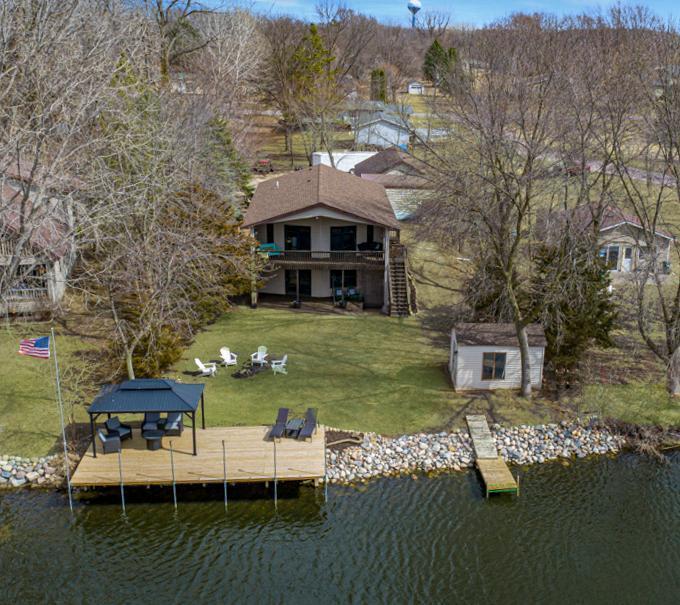628 virginia street
Waterville, MN 56096
3 BEDS 2-Full 1-Half BATHS
0.46 AC LOTResidential - Single Family

Bedrooms 3
Total Baths 3
Full Baths 2
Acreage 0.47
Status Off Market
MLS # 6690804
County Le Sueur
More Info
Category Residential - Single Family
Status Off Market
Acreage 0.47
MLS # 6690804
County Le Sueur
Discover this updated lake home featuring a west-facing level lot with water and sunset views. Enjoy the scenery from the covered deck, accessible from the open-concept living area. The main level boasts vaulted ceiling throughout. The kitchen features an expansive center island with seating, newer stainless steel appliances 2023, including a beverage fridge, an apron sink, and a waterfall butcherblock countertop. The raised floor plan also includes three bedrooms and laundry on the main level, with a primary suite featuring an attached full bath and private access to the east deck. Throughout the home, you'll find updated knotty alder millwork and solid core knotty alder interior doors, with natural hickory engineered wood flooring adding warmth and character. The lower level boasts a walkout family room leading to a covered patio, fireplace, a half bath, a bonus room with built-ins for queen bunk room, plus a storage room and a tuck-under single-car garage. Outdoor amenities include a firepit, a storage shed for lake gear, a 38' dock, a 16x32 fishing deck and gazebo near the water, on a nearly half-acre lot. The detached 24x38 garage features an oversized 12' door and additional side garage door, for an RV or up to four tandem-parked vehicles, while the oversized carport and additional shed provide even more storage. Many up dates include furnace and a/c in 2024, and roof in spring of 2022. Make this your year round cabin or home on the lake! Owner is a licensed agent.
Location not available
Exterior Features
- Construction Single Family Residence
- Siding Vinyl Siding
- Exterior Additional Garage, Storage Shed
- Roof Age 8 Years or Less, Asphalt
- Garage Yes
- Garage Description Attached Garage, Carport, Detached, Gravel, Asphalt, Heated Garage, Insulated Garage
- Water City Water/Connected
- Sewer City Sewer/Connected
- Lot Dimensions 85x242
- Lot Description Accessible Shoreline, Many Trees, Underground Utilities
Interior Features
- Appliances Air-To-Air Exchanger, Dishwasher, Disposal, Electric Water Heater, ENERGY STAR Qualified Appliances, Microwave, Range, Refrigerator, Stainless Steel Appliances, Wine Cooler
- Heating Forced Air
- Cooling Central Air
- Basement None
- Fireplaces 1
- Fireplaces Description Electric, Family Room, Living Room
- Year Built 2000
Neighborhood & Schools
- Subdivision So Tetonka Bay Sub
Financial Information
- Parcel ID 246800230
- Zoning Residential-Single Family


 All information is deemed reliable but not guaranteed accurate. Such Information being provided is for consumers' personal, non-commercial use and may not be used for any purpose other than to identify prospective properties consumers may be interested in purchasing.
All information is deemed reliable but not guaranteed accurate. Such Information being provided is for consumers' personal, non-commercial use and may not be used for any purpose other than to identify prospective properties consumers may be interested in purchasing.