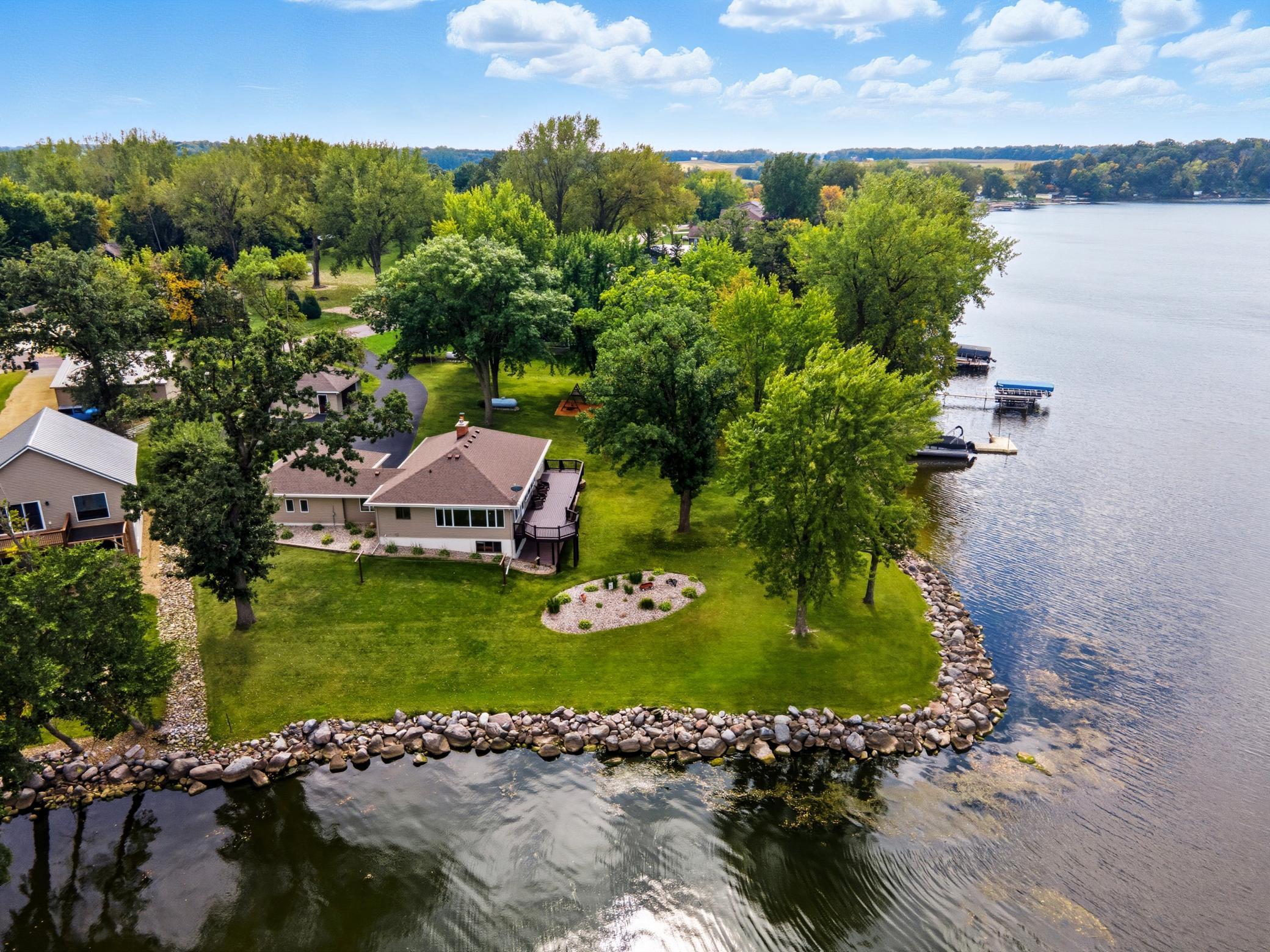624 tetonka view drive
Waterville, MN 56096
5 BEDS 1-Full BATH
1.01 AC LOTResidential - Single Family

Bedrooms 5
Total Baths 2
Full Baths 1
Acreage 1.02
Status Off Market
MLS # 6786005
County Le Sueur
More Info
Category Residential - Single Family
Status Off Market
Acreage 1.02
MLS # 6786005
County Le Sueur
Lovely property with a breathtaking view of Lake Tetonka. This impeccably maintained rambler boasts approximately 200 feet of spectacular shoreline. This home was designed for entertainment, featuring an open-concept floor plan, maintenance-free flooring on both the main and lower level, a gas-burning fireplace, and high-quality Anderson Windows. The kitchen is equipped with granite countertops, stainless steel appliances, and a large service/breakfast bar. The main level offers three bedrooms, while the newly updated walkout basement includes a fourth bedroom and a versatile fifth bedroom/den/flex room. Enjoy perfect sunset views from the generous, maintenance-free deck. The property also includes a boathouse for storage, a heated detached two-car garage, and an additional attached garage.
Location not available
Exterior Features
- Construction Single Family Residence
- Siding Vinyl Siding
- Exterior Boat House
- Roof Age 8 Years or Less
- Garage Yes
- Garage Description Attached Garage, Detached, Asphalt, Heated Garage, Insulated Garage, Multiple Garages
- Water City Water/Connected
- Sewer City Sewer - In Street
- Lot Dimensions 223x115x248x205
- Lot Description Accessible Shoreline, Corner Lot, Many Trees
Interior Features
- Appliances Dishwasher, Disposal, Dryer, Gas Water Heater, Microwave, Range, Refrigerator, Stainless Steel Appliances, Washer, Water Softener Owned
- Heating Forced Air, Fireplace(s)
- Cooling Central Air
- Basement Block, Daylight/Lookout Windows, Drain Tiled, Egress Window(s), Finished, Full, Sump Basket, Sump Pump, Walkout
- Fireplaces 1
- Fireplaces Description Gas, Living Room
- Year Built 1949
Neighborhood & Schools
- Subdivision Hileman Sub
Financial Information
- Parcel ID 245810010
- Zoning Shoreline,Residential-Single Family


 All information is deemed reliable but not guaranteed accurate. Such Information being provided is for consumers' personal, non-commercial use and may not be used for any purpose other than to identify prospective properties consumers may be interested in purchasing.
All information is deemed reliable but not guaranteed accurate. Such Information being provided is for consumers' personal, non-commercial use and may not be used for any purpose other than to identify prospective properties consumers may be interested in purchasing.