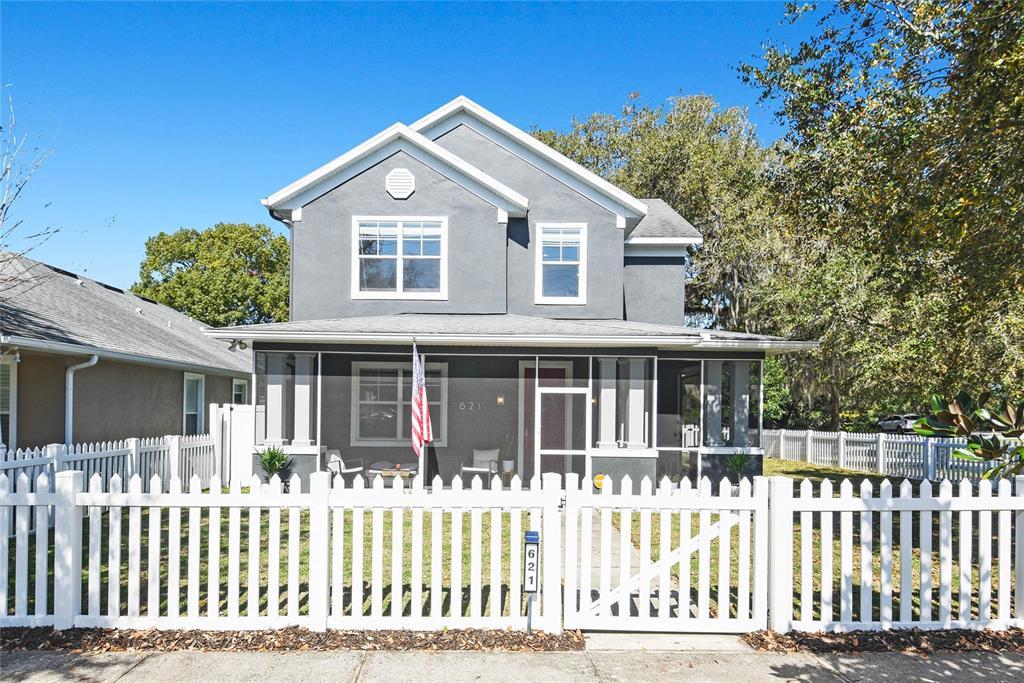621 kaley
ORLANDO, FL 32806
$849,999
4 BEDS 3-Full BATHS
0.15 AC LOTResidential - Single Family

Bedrooms 4
Total Baths 3
Full Baths 3
Acreage 0.15
Status Off Market
MLS # O6088823
County Orange
More Info
Category Residential - Single Family
Status Off Market
Acreage 0.15
MLS # O6088823
County Orange
Discover your dream home in Delaney Park! This spacious 4 bedroom/ 3 bathroom is in a prime location near highly-desired schools, parks, ORMC, and all Orlando has to offer. Upon entering the home, you will be greeted with an open and airy layout. The first floor boasts a gourmet kitchen with quartz counters, stainless steel appliances, double ovens, custom walk-in pantry, and a 36" 6-burner gas range. Get ready to fire up a grill directly connected to gas…say goodbye to propane tanks!! The first floor bedroom also doubles as an office with a custom desk and queen Murphy bed. As you enter upstairs, you are greeted with a large versatile loft and two additional bedrooms which provide ample room for everyone. You can also relax in the spacious primary suite with a soaker tub, custom closet, natural light, and city view. As you step outside you can feel the fresh breeze while enjoying a screened front porch and beautifully landscaped, fully-fenced yard with zoysia grass, low-maintenance plants, and a private back patio with a raised garden bed and fire pit. Perfect for enjoying Florida evenings!! This home also features LPV flooring, smart security, new garage door motor/track (2023), gutter shields, new irrigation system, new water heater (2020), plenty of storage, transferable termite bond, and a transferable home warranty. Close proximity to Blankner K-8, Boone High School, Wadeview Park, community pool, Delaney Park, downtown Orlando, and more. Easy access to I-4, 408 and 15 minutes to the airport. Welcome home!
Location not available
Exterior Features
- Construction Single Family Residence
- Siding Concrete, Wood Frame
- Roof Shingle
- Garage Yes
- Garage Description Garage Faces Side, Ground Level, Off Street, Parking Pad
- Water Public
- Sewer Public Sewer
- Lot Description Corner Lot, City Limits, Landscaped, Level, Sidewalk, Paved
Interior Features
- Appliances Built-In Oven, Convection Oven, Dishwasher, Disposal, Electric Water Heater, Microwave, Range, Range Hood, Refrigerator
- Heating Central, Electric, Natural Gas
- Cooling Central Air
- Basement Slab
- Year Built 2007
Neighborhood & Schools
- Subdivision LANCASTER TERRACE
- Elementary School Blankner Elem
- Middle School Blankner School (K-8)
- High School Boone High
Financial Information
- Parcel ID 01-23-29-4980-00-220
- Zoning R-1A/T


 All information is deemed reliable but not guaranteed accurate. Such Information being provided is for consumers' personal, non-commercial use and may not be used for any purpose other than to identify prospective properties consumers may be interested in purchasing.
All information is deemed reliable but not guaranteed accurate. Such Information being provided is for consumers' personal, non-commercial use and may not be used for any purpose other than to identify prospective properties consumers may be interested in purchasing.