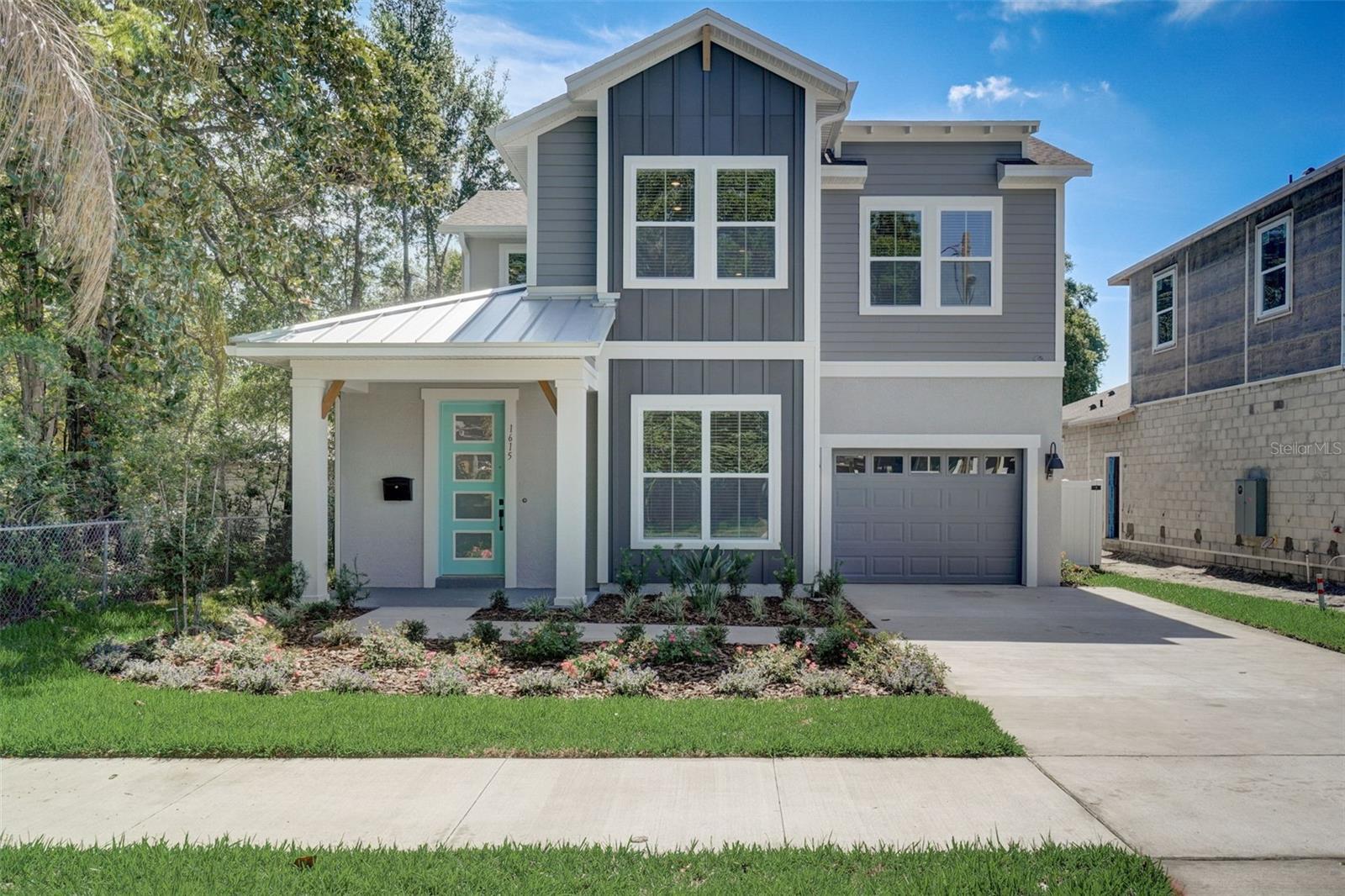1615 osceola
ORLANDO, FL 32806
$1,025,000
4 BEDS 3-Full 1-Half BATHS
0.17 AC LOTResidential - Single Family

Bedrooms 4
Total Baths 4
Full Baths 3
Acreage 0.17
Status Off Market
MLS # T3426928
County Orange
More Info
Category Residential - Single Family
Status Off Market
Acreage 0.17
MLS # T3426928
County Orange
Take a look at this beautiful new home in the heart of Delaney Park! This two-story David Weekley home features a charming, traditional exterior and a main-level Owner’s Retreat, which includes a luxurious en suite bathroom and a massive walk-in closet. The bright and spacious open floor plan makes this home is perfect for entertaining and enjoying each day together. The large kitchen features stylish 42-inch cabinetry, stainless steel GE appliances, and quartz countertops. The upstairs provides 3 additional bedrooms with an open area retreat, ideal for a game room or play area. Come see why David Weekley Homes has a 40-year reputation for building and delivering quality, energy efficient new homes with outstanding customer service, and one of the best centralized warranties in the business.
***Seller to provide 3% of the home’s loan amount (up to $20,000) to be used to buy down their interest rate. Buyer must use our preferred lender, FBC Mortgage LLC, and the home must close on or before September 28, 2023 to qualify for the incentive. David Weekley Homes reserves the right to terminate program or change rules at any time***
Location not available
Exterior Features
- Construction Single Family Residence
- Siding Block, Cement Siding, Stucco, Wood Frame
- Roof Metal, Shingle
- Garage Yes
- Garage Description Driveway, Garage Door Opener, Tandem
- Water Public
- Sewer Public Sewer
- Lot Dimensions 50x150
- Lot Description City Limits, Paved
Interior Features
- Appliances Built-In Oven, Cooktop, Dishwasher, Microwave, Range Hood, Refrigerator
- Heating Central, Electric
- Cooling Central Air
- Basement Slab, Stem Wall
- Year Built 2023
Neighborhood & Schools
- Subdivision LANCASTER HEIGHTS
- Elementary School Blankner Elem
- Middle School Blankner School (K-8)
- High School Boone High
Financial Information
- Parcel ID 01-23-29-4960-08-180
- Zoning RESI


 All information is deemed reliable but not guaranteed accurate. Such Information being provided is for consumers' personal, non-commercial use and may not be used for any purpose other than to identify prospective properties consumers may be interested in purchasing.
All information is deemed reliable but not guaranteed accurate. Such Information being provided is for consumers' personal, non-commercial use and may not be used for any purpose other than to identify prospective properties consumers may be interested in purchasing.