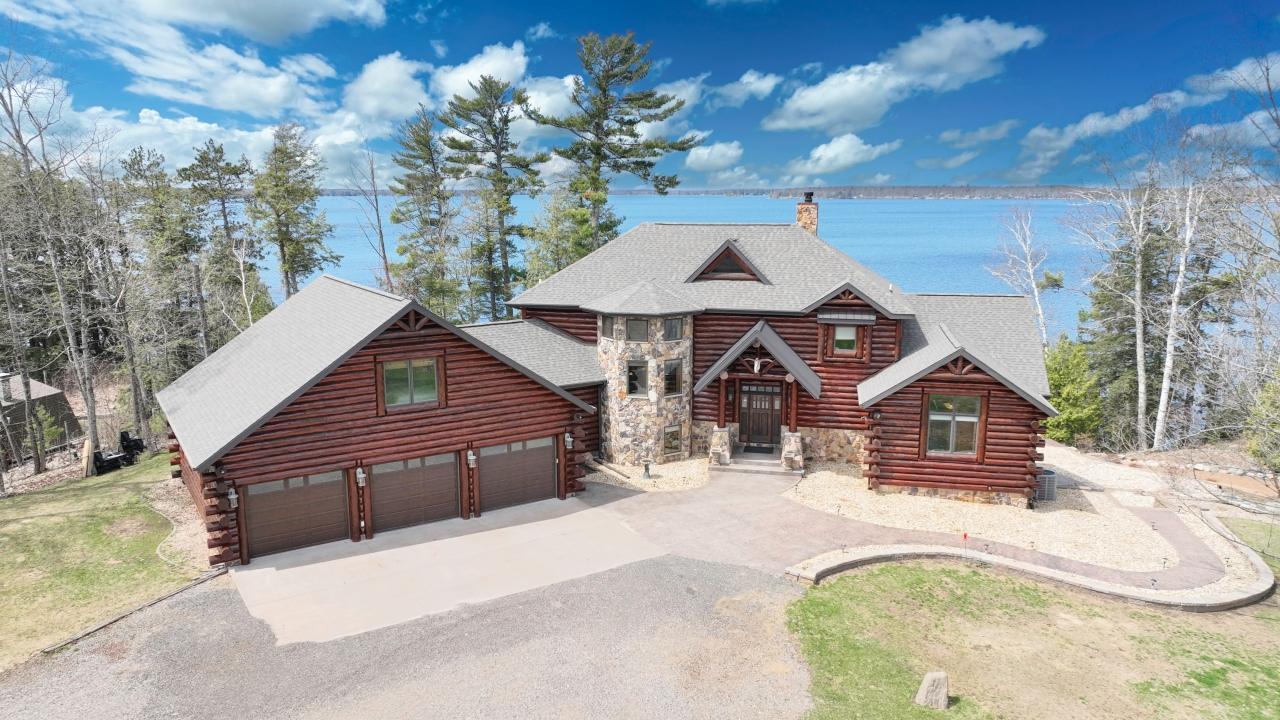701-703 hwy 45
Pelican Lake, WI 54463
6 BEDS 3-Full 2-Half BATHS
Residential - Single Family

Bedrooms 6
Total Baths 5
Full Baths 3
Status Off Market
MLS # 211692
County Oneida
More Info
Category Residential - Single Family
Status Off Market
MLS # 211692
County Oneida
This magnificent log-sided home with one of the best views overlooking the renowned 3600-acre Pelican Lake is now available for someone looking for that special lake home. The home features 6 bedrooms, 3 full and 2 half baths, open concept, large great room with huge stone (wood) fireplace, office/den, formal dining room, main floor and lower-level laundry, wood and tile flooring throughout, a gorgeous kitchen with granite counter tops, wood cabinetry, hammered copper sinks, large pantry and lakeside deck. The lower level features a family room with stone gas fireplace that walks out to the patio overlooking the westerly views over the lake for those spectacular sunsets and a wet bar. The upper level has 2 bedrooms, both with lake views. Many rooms throughout the home have lake views to enjoy lakeside living. The property also includes a separate guest house that is currently used as a business but could be converted back. This property has so much to offer you simply must see it.
Location not available
Exterior Features
- Style TwoStory
- Construction Single Family
- Siding Frame, LogSiding, Stone
- Exterior Dock, Landscaping, Patio, GravelDriveway, PavedDriveway
- Roof Composition,Shingle
- Garage Yes
- Garage Description Attached, Garage, HeatedGarage, Storage, Driveway
- Water DrilledWell
- Sewer CountySepticMaintenanceProgramYes, ConventionalSewer
- Lot Description LakeFront, OpenSpace, Sloped, RetainingWall
Interior Features
- Appliances BuiltInOven, Cooktop, DoubleOven, Dryer, Dishwasher, Disposal, GasWaterHeater, Microwave, Refrigerator, SelfCleaningOven, TrashCompactor, WasherDryer, Washer, WaterSoftener
- Heating ForcedAir, HotWater, NaturalGas, RadiantFloor, Zoned
- Cooling CentralAir
- Basement Daylight,ExteriorEntry,EgressWindows,Full,Finished,InteriorEntry,WalkOutAccess
- Fireplaces 2
- Fireplaces Description BlowerFan, Gas, Multiple, Stone, WoodBurning
- Year Built 2007
Neighborhood & Schools
- Elementary School LA Elcho
- High School LA Elcho
Financial Information
- Parcel ID SC-612-6
Listing Information
Properties displayed may be listed or sold by various participants in the MLS.


 All information is deemed reliable but not guaranteed accurate. Such Information being provided is for consumers' personal, non-commercial use and may not be used for any purpose other than to identify prospective properties consumers may be interested in purchasing.
All information is deemed reliable but not guaranteed accurate. Such Information being provided is for consumers' personal, non-commercial use and may not be used for any purpose other than to identify prospective properties consumers may be interested in purchasing.