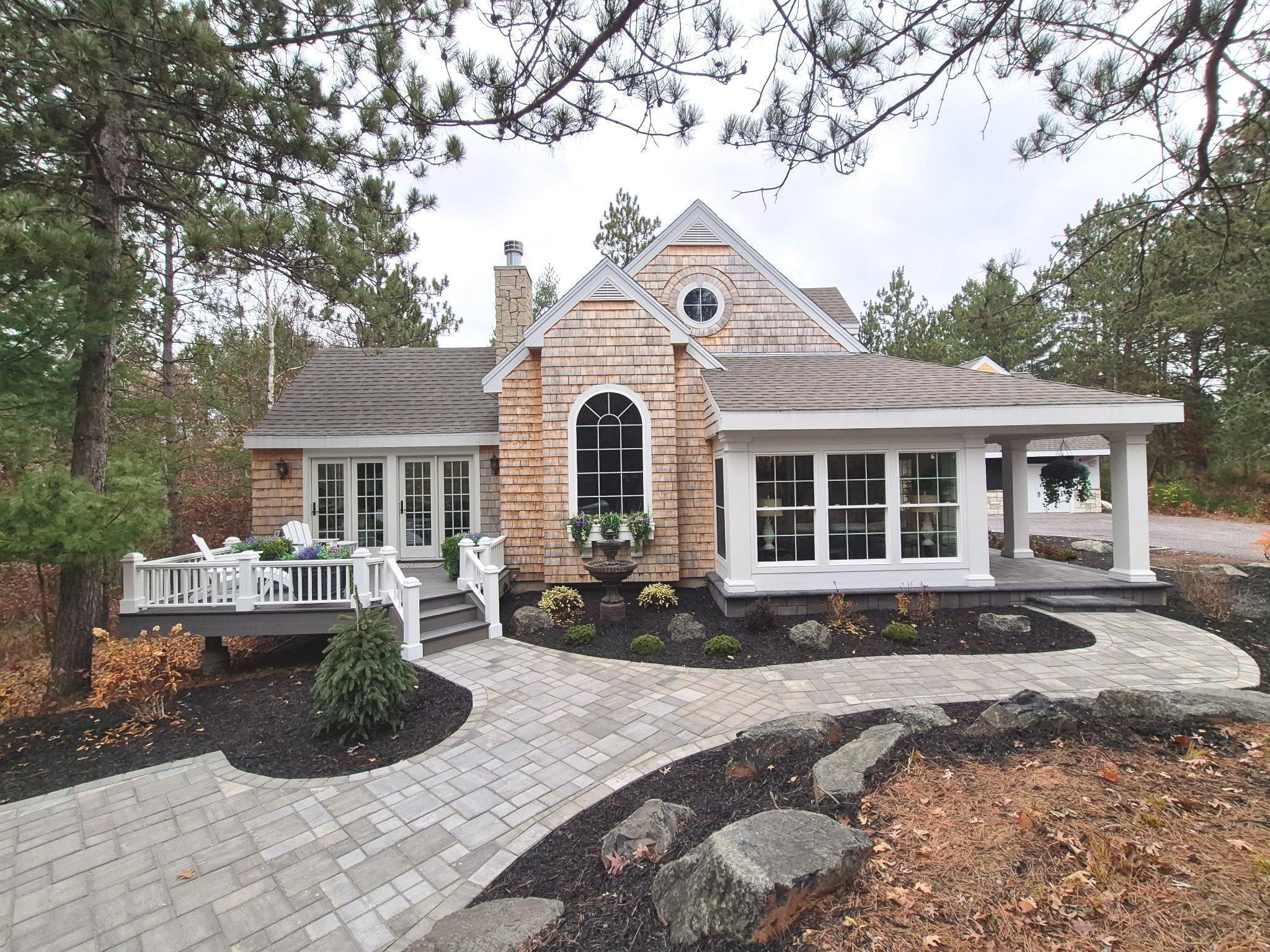1446 county road e
Spooner, WI 54801
2 BEDS 1-Full 1-Half BATHS
4.98 AC LOTResidential - Single Family

Bedrooms 2
Total Baths 2
Full Baths 1
Acreage 4.98
Status Off Market
MLS # 6761680
County Burnett
More Info
Category Residential - Single Family
Status Off Market
Acreage 4.98
MLS # 6761680
County Burnett
Tucked away on a private, gently winding driveway that promises serenity & privacy, this one-of-a-kind, meticulous maintained, Charming French Cottage sits on a breathtaking 5-acre wooded setting that comes Turnkey and move-in ready with custom designed furniture, making it ideal as a primary residence or a vacation home. No need to try and duplicate this beauty as everything stays with the property.
The garage is progressing with the final installation of cedar shake siding to complement the home’s exterior detail. The home’s outdoor space adds yet another entirely new level of beauty to this home and property.
This custom-built home invites you into a world where no detail is missed and is crafted with love and care. From the welcoming front porch with stonework, pavers, quaint window boxes, cedar shakes and shiplap ceilings, to the handcrafted interior finishes—every inch that exudes timeless elegance.
Experience the charm of this gem offering New Port English oak wide plank flooring, Turkish stone, Quarter-Sawn oak crown molding, coffered ceilings and paneled walls, built-in benches, soft-close cabinetry, ceiling beams, detailed fireplace mantels & corbels, showcase the attention to detail & unique character.
The gourmet kitchen is a culinary artist’s dream with high-end commercial grade SS appliances and granite, a gas stove, Italian porcelain farm sink, Turkish tile, custom built cabinets with roll out drawers & soft close cabinets. The home’s comfort is only matched by its beauty, with a great room and sunroom, sharing a majestic two-sided wood-burning stone fireplace.
The 4-season porch offers radiant heat and shiplap accents for year-round enjoyment. Upper level boasts a master’s suite, complete with three thoughtfully designed closets, including a walk-in, off-season, and linen. Unwind in the en-suite bath, featuring custom built-in cabinetry, Turkish stone, and a large soaking tub, offering an oasis of peace and tranquility.
Additional highlights include: a den (with option for 2nd bd), upgraded lighting, main floor laundry, a built-in wine cellar and a vast storage area. The walls of windows (Pella) and patio doors (Andersen) frame the natural surroundings. Enjoy the maintenance-free deck, scenic trails, and abundant wildlife in this serene, storybook setting.
Location not available
Exterior Features
- Construction Single Family Residence
- Siding Brick/Stone, Other, Shake Siding
- Garage No
- Garage Description Detached
- Water Well
- Sewer Private Sewer
- Lot Dimensions 324x681x315x674
Interior Features
- Heating Forced Air, Radiant
- Cooling Central Air
- Basement Crawl Space
- Fireplaces 1
- Year Built 2023
Neighborhood & Schools
- Subdivision Mckenzie Ests
Financial Information
- Parcel ID 070282401426505001018006
- Zoning Residential-Single Family
Listing Information
Properties displayed may be listed or sold by various participants in the MLS.


 All information is deemed reliable but not guaranteed accurate. Such Information being provided is for consumers' personal, non-commercial use and may not be used for any purpose other than to identify prospective properties consumers may be interested in purchasing.
All information is deemed reliable but not guaranteed accurate. Such Information being provided is for consumers' personal, non-commercial use and may not be used for any purpose other than to identify prospective properties consumers may be interested in purchasing.