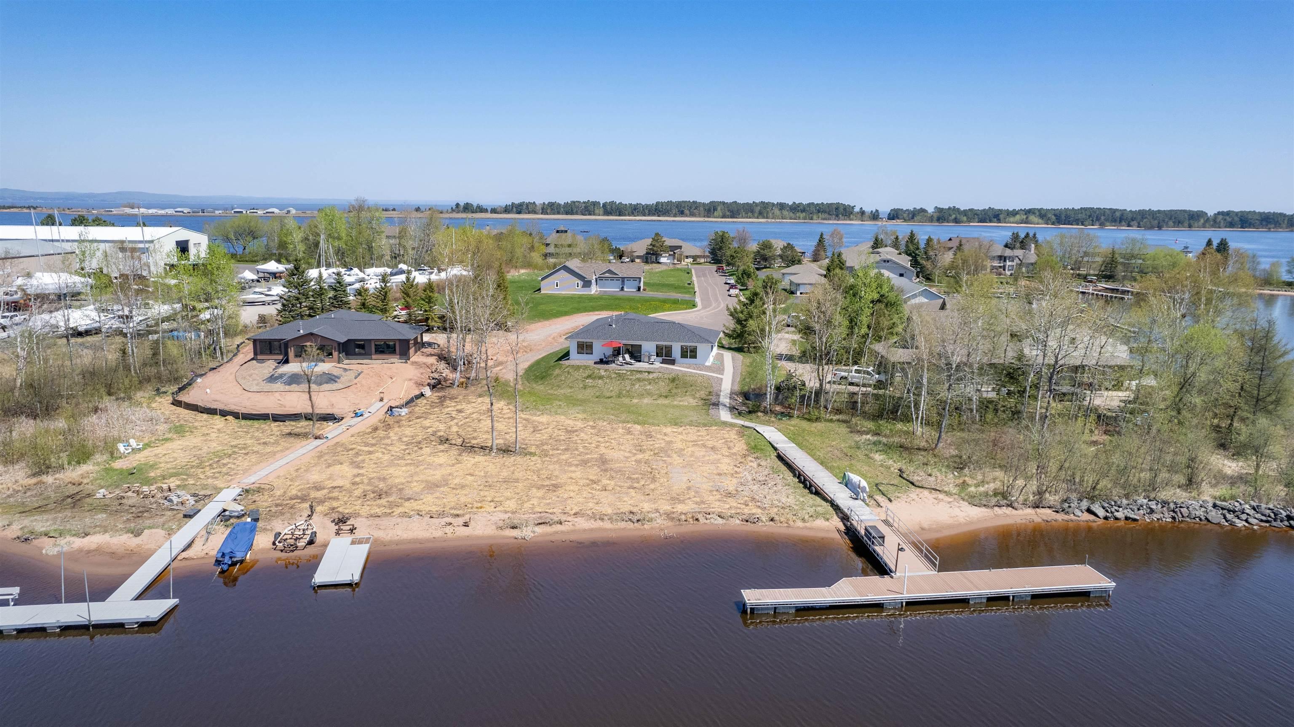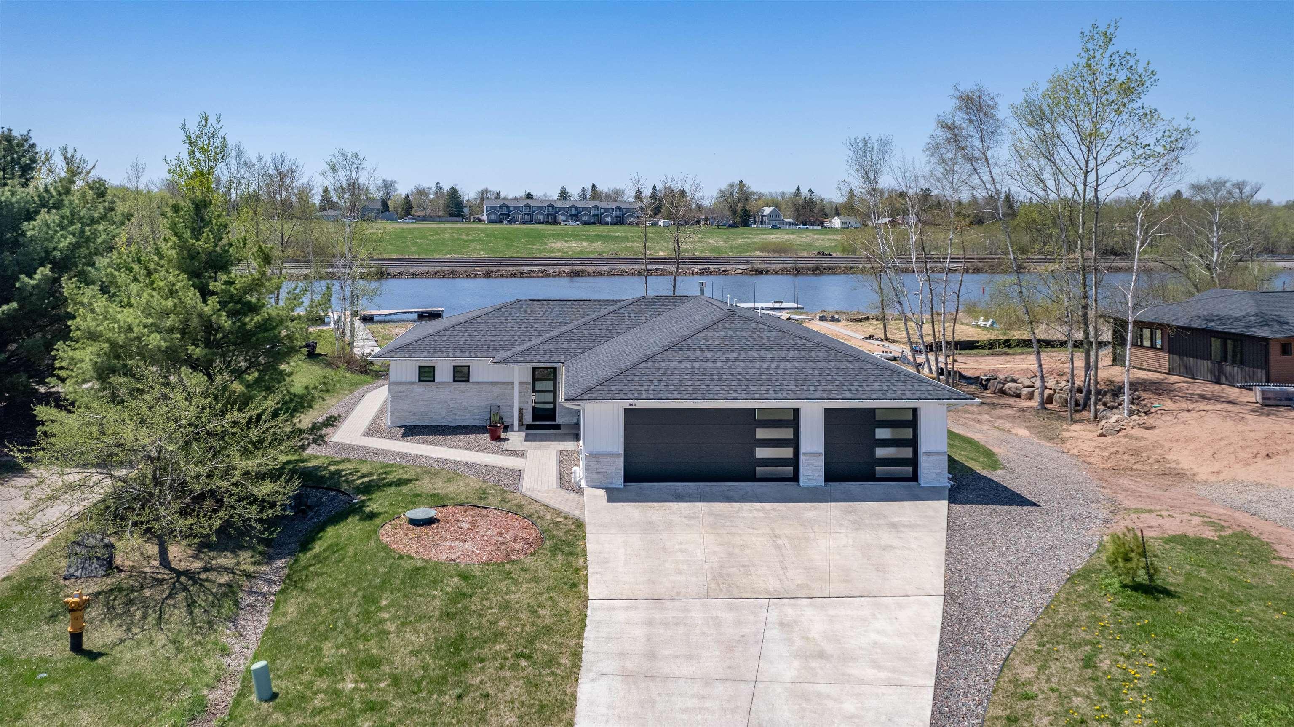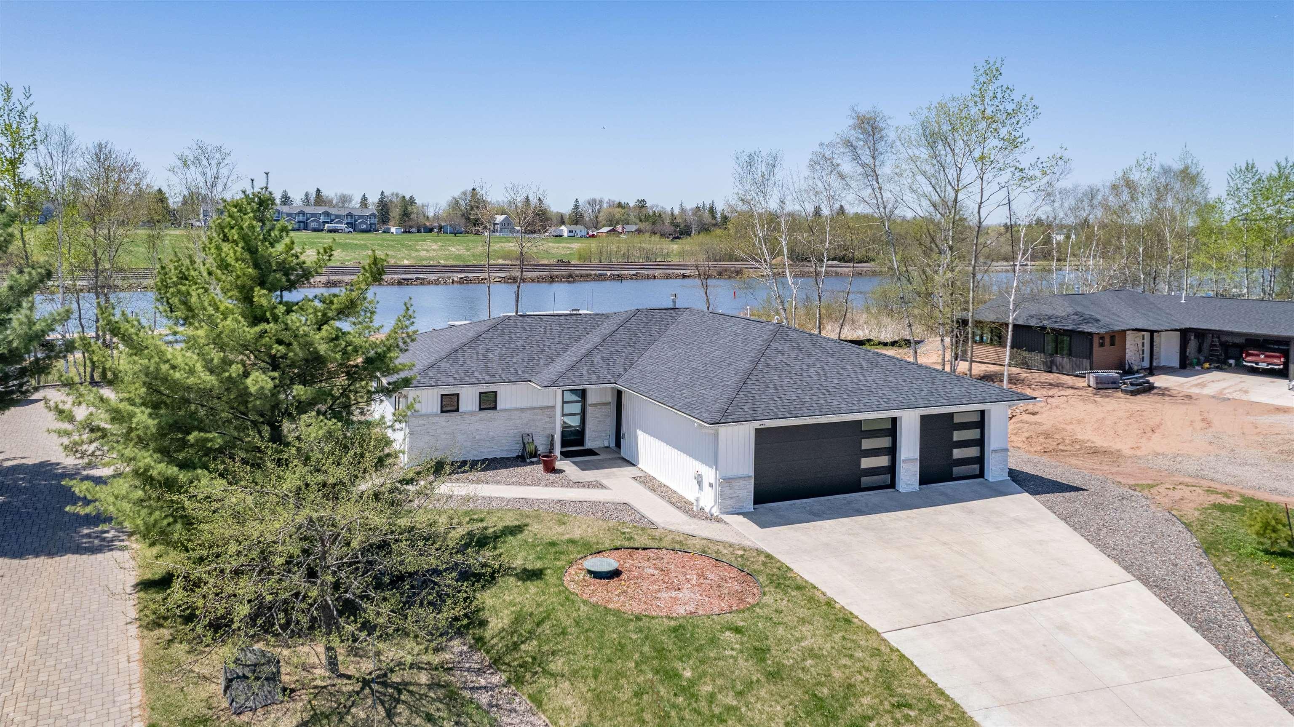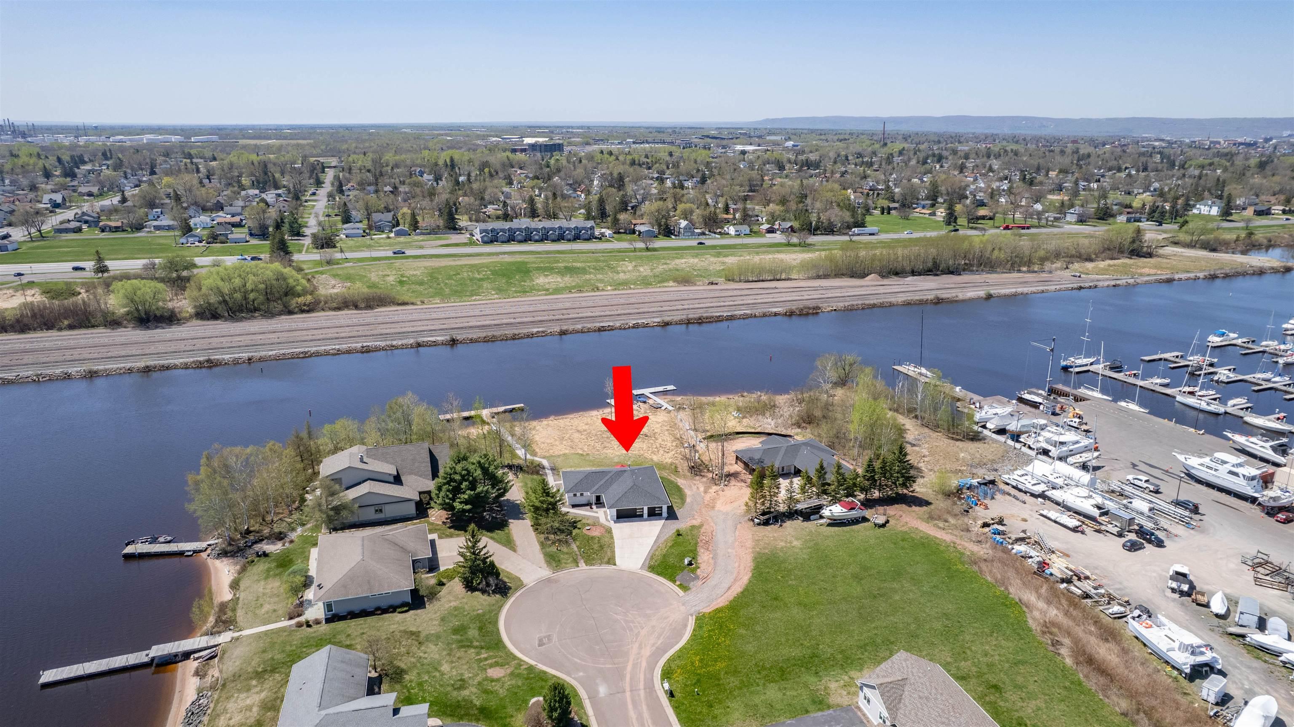Loading
Waterfront
546 marina dr
Superior, WI 54880
$799,900
2 BEDS 1-Full 1-¾ BATHS
1,512 SQFT0.5 AC LOTResidential - SF/Detached
Waterfront




Bedrooms 2
Total Baths 2
Full Baths 1
Square Feet 1512
Acreage 0.5
Status ACTIVE
MLS # 6119386
County Douglas
More Info
Category Residential - SF/Detached
Status ACTIVE
Square Feet 1512
Acreage 0.5
MLS # 6119386
County Douglas
Your Gateway to Lakeside Living Step into your passage to the rest of the world—where a sandy beach greets your feet and a 68-foot T-shaped dock (8 feet wide with 100-amp electric service) is ready for your boat. Built in 2022, this waterfront gem is a showcase of craftsmanship and thoughtful design throughout. Inside, the open-concept living room and kitchen offer breathtaking water views, highlighted by vaulted ceilings and a cozy fireplace. The kitchen is a chef’s dream, featuring abundant soft-close cabinetry, sleek quartz countertops, and a functional center island. Wake up to serene lake views in the Primary suite, which includes a spacious walk-in closet and a luxurious ensuite with a whirlpool tub and separate shower. The laundry room adds both style and utility, complete with a sink, cabinetry, and access to the attached 3-car garage. Constructed with 2x6 framing and an additional 1.5 inches of foam insulation, this home is built for energy efficiency and year-round comfort. Nestled on a half-acre lot, it will soon offer 100 feet of prime waterfrontage—perfect for enjoying every season to its fullest.
Location not available
Exterior Features
- Style Ranch/Rambler
- Construction Frame/Wood
- Siding Stone, Vinyl
- Exterior Dock, Patio, Gutter/Downspout
- Roof Asphalt Shingles
- Garage Yes
- Garage Description Attached
- Water City
- Sewer City
- Lot Dimensions Irreg
- Lot Description Accessible Shoreline, Cul De Sac, Landscaped, Underground Utilities, Level, Island/Peninsula
Interior Features
- Appliances Dishwasher, Dryer, Microwave, Range/Stove, Refrigerator, Washer
- Heating Boiler, Fireplace, Forced Air, In Floor, Natural Gas
- Cooling Central
- Basement Slab
- Fireplaces 1
- Fireplaces Description Electric
- Living Area 1,512 SQFT
- Year Built 2022
- Stories 1 Story
Neighborhood & Schools
- School Disrict Superior (WI) #5663
Financial Information
- Parcel ID 02-802-05913-16
Additional Services
Internet Service Providers
Listing Information
Listing Provided Courtesy of RE/MAX Results
Listing Agent Mike Raivala
The data for this listing came from the Lake Superior Area Realtors MLS
Listing data is current as of 08/21/2025.


 All information is deemed reliable but not guaranteed accurate. Such Information being provided is for consumers' personal, non-commercial use and may not be used for any purpose other than to identify prospective properties consumers may be interested in purchasing.
All information is deemed reliable but not guaranteed accurate. Such Information being provided is for consumers' personal, non-commercial use and may not be used for any purpose other than to identify prospective properties consumers may be interested in purchasing.