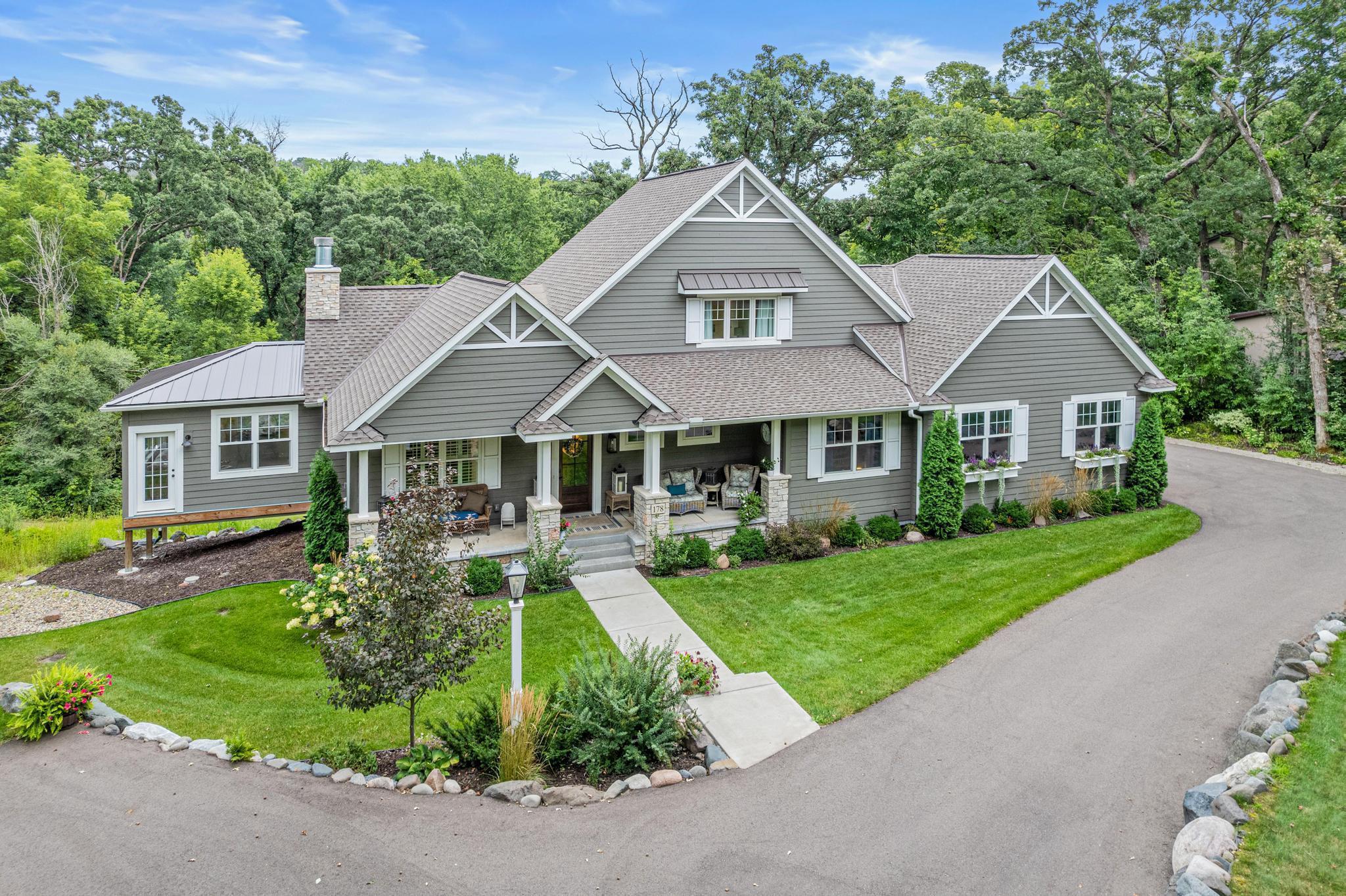178 riverview acres road
Saint Joseph Twp, WI 54016
4 BEDS 3-Full 1-Half BATHS
3.33 AC LOTResidential - Single Family

Bedrooms 4
Total Baths 4
Full Baths 3
Acreage 3.34
Status Off Market
MLS # 6776358
County St. Croix
More Info
Category Residential - Single Family
Status Off Market
Acreage 3.34
MLS # 6776358
County St. Croix
Exceptional custom built 4BD/4BA two-story walkout on 3+ acres loaded with architectural details in quiet, private neighborhood with tram access to ~390 ft of shared St Croix River beach! This home is nestled into a secluded, wooded, river access setting in the Town of St Joseph near the new St Croix Crossing bridge, just minutes from the historic downtowns of Hudson and Stillwater. A well-designed open/flowing floor plan, terrific cook's kitchen featuring high-end Cafe appliances, large kitchen island, bisque-enameled millwork & tons of thoughtfully designed built-in cabinetry & shelving throughout the home, highlighted by a gas FP in the great room, plus a wood-burning FP on the four-season porch! Appreciate the main floor owner's suite, office, powder room, and guest BD/nursery with a full BA. The upper level features two additional BDs with a Jack & Jill full BA, and a study/playroom. The unfinished walkout lower level is available for future additional living space, as well as footings/ledger boards ready for a future deck. Built in 2019 featuring Andersen Windows, LP/Diamond Kote Siding with an attached two-car garage, plus a detached 30' x 40' garage, both insulated & heated! Welcoming front porch surrounded by well-designed landscaping, creating privacy & ambiance. Crisp, spotless and move-in ready!
Location not available
Exterior Features
- Construction Single Family Residence
- Siding Brick/Stone, Engineered Wood
- Exterior Additional Garage
- Roof Age 8 Years or Less, Architectural Shingle, Pitched
- Garage Yes
- Garage Description Attached Garage, Detached, Asphalt, Finished Garage, Garage Door Opener, Heated Garage, Insulated Garage
- Water Drilled, Private
- Sewer Private Sewer, Septic System Compliant - Yes, Tank with Drainage Field
- Lot Dimensions 264x329x317x294x114x135x147
- Lot Description Irregular Lot, Many Trees, Underground Utilities
Interior Features
- Appliances Air-To-Air Exchanger, Dishwasher, Disposal, Double Oven, Dryer, Exhaust Fan, Gas Water Heater, Microwave, Range, Refrigerator, Washer, Water Softener Owned, Wine Cooler
- Heating Forced Air
- Cooling Central Air
- Basement Daylight/Lookout Windows, Concrete, Unfinished, Walkout
- Fireplaces 1
- Fireplaces Description Family Room, Gas, Living Room, Stone, Wood Burning
- Year Built 2019
Financial Information
- Parcel ID 030206590100
- Zoning Residential-Single Family
Listing Information
Properties displayed may be listed or sold by various participants in the MLS.


 All information is deemed reliable but not guaranteed accurate. Such Information being provided is for consumers' personal, non-commercial use and may not be used for any purpose other than to identify prospective properties consumers may be interested in purchasing.
All information is deemed reliable but not guaranteed accurate. Such Information being provided is for consumers' personal, non-commercial use and may not be used for any purpose other than to identify prospective properties consumers may be interested in purchasing.