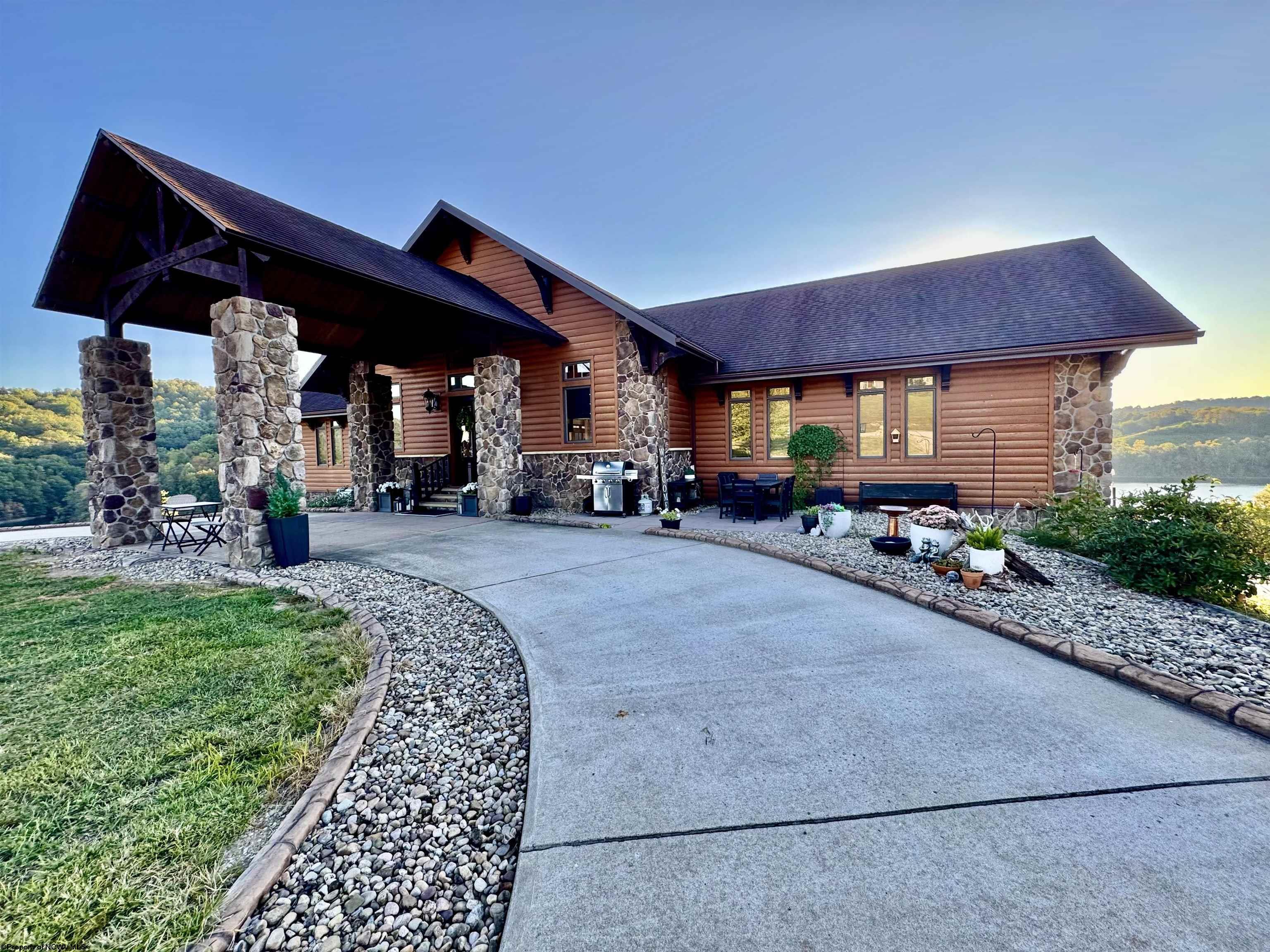850 lakeview
Horner, WV 26372
5 BEDS 4-Full 1-Half BATHS
2.71 AC LOTResidential - Single Family

Bedrooms 5
Total Baths 5
Full Baths 4
Acreage 2.71
Status Off Market
MLS # 10161529
County Lewis
More Info
Category Residential - Single Family
Status Off Market
Acreage 2.71
MLS # 10161529
County Lewis
Discover this remarkable 5,388 sq. ft. finished log home overlooking Stonecoal Lake, with an additional 462 sq. ft. of unfinished basement space for storage or future customization. Designed with soaring timber-frame ceilings and open gathering spaces that bring the outdoors in, this residence blends craftsmanship, comfort, and unforgettable views. A full-length rear deck runs the width of the home, offering breathtaking lake views and step-down access to the heated in-ground pool and patio below. Both main-level primary suites open to the deck through private step-outs, each offering the option to create a personalized outdoor retreat. The gathering room and living area also step out, creating four step-outs in total that connect the entire home to its outdoor spaces. Inside, you’ll find four bedrooms and four and a half baths, including two spacious main-level primary suites with step-in closets and luxurious bathrooms. The lower level is designed for entertaining, featuring a large recreation room with a wet bar/serving kitchen, plus a bunk room that sleeps 6–12 guests. Highlights include: Vaulted beam and timber-frame ceilings with a king post truss design, Two fireplaces for cozy evenings, Gourmet kitchen with granite countertops, Diamond cabinetry, step-in pantry, stainless Café appliances, GE icemaker, thoughtful details like outlets above the cabinets, Bathrooms with ceramic tile and Corian countertops, Bonus room currently set up as a “babe cave,” ideal for an office or flex space, whole-house standby generator, tankless hot water heater, two furnaces, Integrated Bluetooth sound system, heated in-ground pool for summer enjoyment, built-in two-stall garage (27X 25) beneath the home, professional landscaping, and decorative curbing valued at over $20,000. This home is the ultimate retreat — blending timeless log-home charm, modern conveniences, and one of the most breathtaking lake views in West Virginia.
Location not available
Exterior Features
- Style Log Cabin
- Construction Single Family
- Siding Stone Veneer, Log Siding, Log, Block, Stone
- Exterior Balcony, Lighting, Private Yard
- Roof Shingle
- Garage Yes
- Garage Description 2
- Water Public
- Sewer Private Treatment Plant
- Lot Dimensions many calls
- Lot Description Landscaped, Waterfront, Level, Sloped, Rural, Cleared
Interior Features
- Appliances Gas Water Heater, Range, Microwave, Dishwasher, Refrigerator, Ice Maker, Gas Stove Connection, Plumbed For Ice Maker
- Heating Central, Forced Air, Natural Gas
- Cooling Central Air, Ceiling Fan(s)
- Basement Full, Partially Finished, Walk-Out Access, Interior Entry, Garage Access, Concrete, Exterior Entry
- Fireplaces Description Masonry,Wood Burning Stove,Gas Starter, Living Room
- Year Built 2008
- Stories 1
Neighborhood & Schools
- Subdivision Meadows Stone Coal Lake
- Elementary School Peterson Central Elementary
- Middle School Robert L. Bland Middle
- High School Lewis County High
Financial Information
- Parcel ID 35
Listing Information
Properties displayed may be listed or sold by various participants in the MLS.


 All information is deemed reliable but not guaranteed accurate. Such Information being provided is for consumers' personal, non-commercial use and may not be used for any purpose other than to identify prospective properties consumers may be interested in purchasing.
All information is deemed reliable but not guaranteed accurate. Such Information being provided is for consumers' personal, non-commercial use and may not be used for any purpose other than to identify prospective properties consumers may be interested in purchasing.