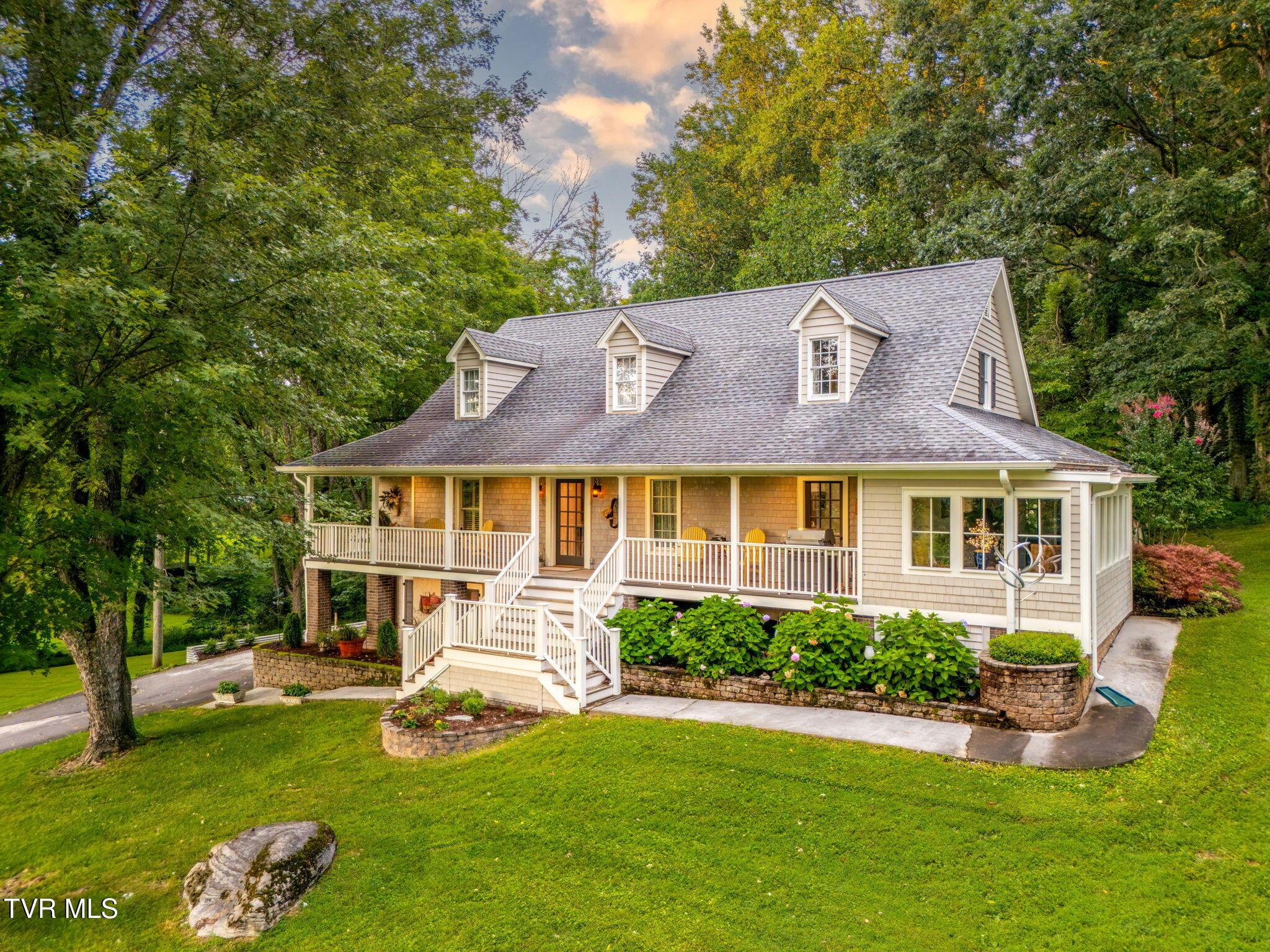23349 bowman road
Abingdon, VA 24211
3 BEDS 2-Full 1-Half BATHS
2.38 AC LOTResidential - Single Family

Bedrooms 3
Total Baths 3
Full Baths 2
Acreage 2.38
Status Off Market
MLS # 9984777
County Washington
More Info
Category Residential - Single Family
Status Off Market
Acreage 2.38
MLS # 9984777
County Washington
~ Set against the backdrop of 2.38 acres of serene land, this beautifully renovated Farmhouse greets you with the inviting embrace of nature, located just a stone's throw from the waters of South Holston Lake, & conveniently situated outside the town of Abingdon, Virginia.
~As you drive in, the picturesque barn & rustic corn crib appear first, exuding a timeless character that captures the soulful essence of the countryside. They speak to the rich heritage & the story of rural life. The farmhouse itself is a masterpiece, brimming with architectural details & modern updates. The inviting charm of flowering hydrangeas & ferns, classic cedar siding & shingles, along with the gabled dormers & a spacious porch adorned with flickering lanterns, beckons you to come in.
~As you enter this refined home, you're greeted by a charming passageway that leads to the main living areas. The interior is a showcase of exceptional craftsmanship, featuring custom millwork that adds a unique touch to each room. Throughout the home, you'll find a variety of these styles, including beadboard, raised panels, coffered and beamed ceilings, wainscoting, and elegant crown moldings, all meticulously crafted and installed by the owner. Enhancements such as built-in benches, storage cabinets, and a cozy dining room banquette highlight the attention to detail and creativity in this beautiful space.
~ The Great Room, which spans two stories, features a wood-burning fireplace surrounded by elegant, tall palladium windows. It offers direct access to the deck that leads to a restful pea-gravel ''fire pit'' area, making it ideal for entertaining guests.
~The Kitchen & Dining Room features an open floor plan that enhances the spacious feel of the main level. Original hardwood flooring beautifully connects these areas, creating a cohesive atmosphere throughout. The Gourmet Kitchen has high-end Kitchen-Aid appliances, Carrara marble countertops, a Center Island, and the best-kept secret- a Designer Pantry!
~The Sunroom, added in 2016, has become a cherished retreat, where the joy of sharing good food & drinks, engaging in games & puzzles, or getting lost in a good book is coupled with stunning views.
~ The stylish Laundry Room is located on the main level.
~The main level Primary Bedroom Ensuite provides custom-built-in cabinetry that optimizes storage & TV viewing.
~The Primary Bathroom features separate vanities & storage, a large Roman-style walk-in shower, & a well-organized walk-in closet.
~The elegant staircase leads to the vantage point on the balcony where you can gaze down into the well-appointed Great Room.
~Two additional Bedrooms are connected by a Jack & Jill Bathroom with walk-in closets & long vanities serving each Bedroom, only sharing the tub-shower-toilet.
~ The basement serves as a workshop where the intricate millwork designs of the home were brought to life. Every room is used every day, with no wasted spaces. It has a captivating charm with a new home feel.
Location not available
Exterior Features
- Style Farmhouse
- Construction Single Family
- Siding Shingle
- Roof Shingle
- Garage No
- Water Public
- Sewer Septic Tank
- Lot Dimensions 234 x 469 x 148 x 178 x 341
Interior Features
- Heating Electric, Heat Pump
- Cooling Heat Pump
- Basement Block, Exterior Entry, Unfinished, Walk-Out Access
- Year Built 1985
Neighborhood & Schools
- Subdivision Not In Subdivision
- Elementary School Watauga
- Middle School E. B. Stanley
- High School Abingdon
Financial Information
- Parcel ID 166-A-40b
- Zoning A2


 All information is deemed reliable but not guaranteed accurate. Such Information being provided is for consumers' personal, non-commercial use and may not be used for any purpose other than to identify prospective properties consumers may be interested in purchasing.
All information is deemed reliable but not guaranteed accurate. Such Information being provided is for consumers' personal, non-commercial use and may not be used for any purpose other than to identify prospective properties consumers may be interested in purchasing.