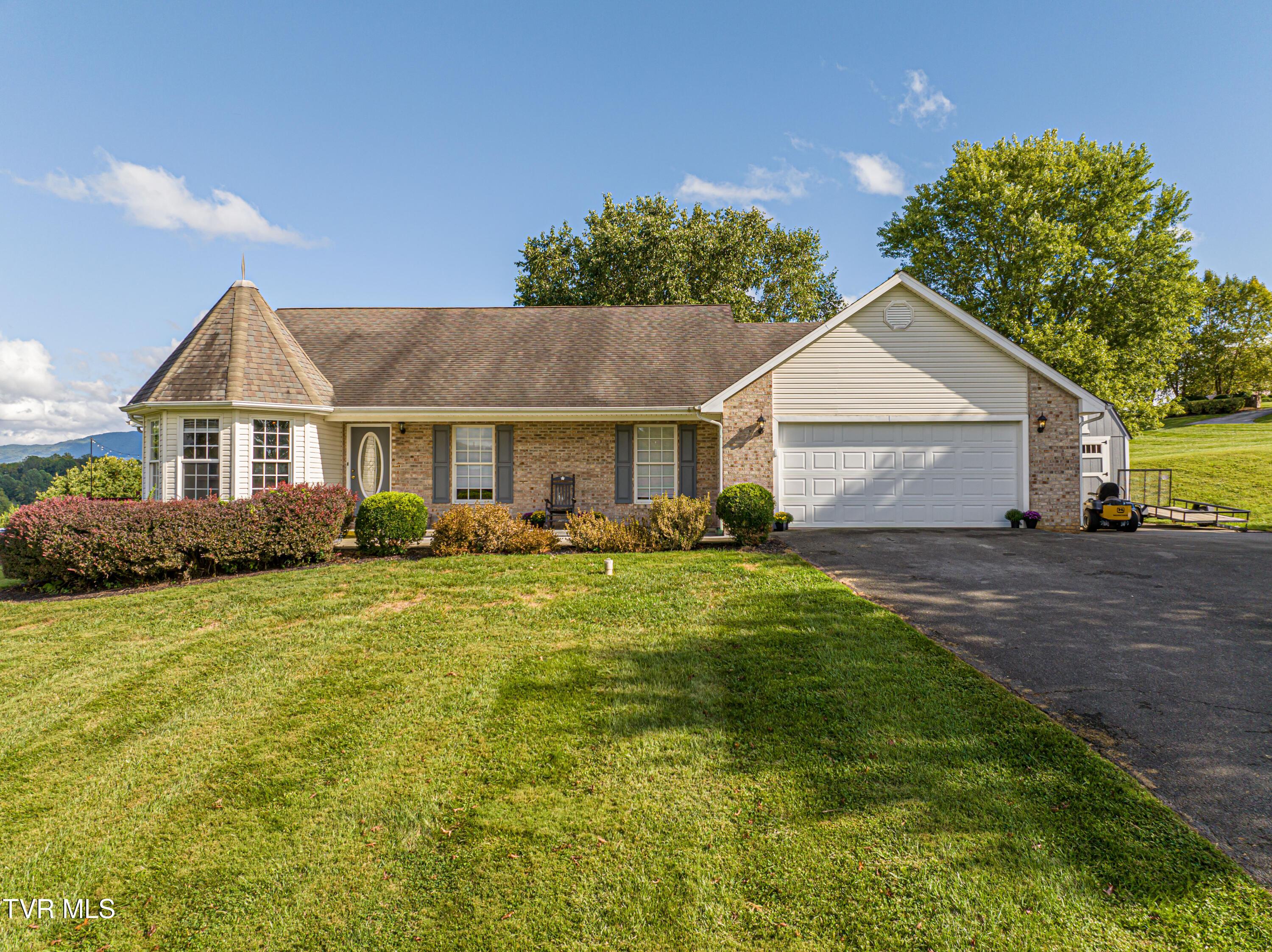22430 azure lane
Abingdon, VA 24211
3 BEDS 2-Full BATHS
1.83 AC LOTResidential - Single Family

Bedrooms 3
Total Baths 2
Full Baths 2
Acreage 1.83
Status Off Market
MLS # 9985379
County Washington
More Info
Category Residential - Single Family
Status Off Market
Acreage 1.83
MLS # 9985379
County Washington
''Views that Leave You Breathless!'' Every window and angle of this single-level living home frames a panoramic sweep of mountains and rolling hills, with vistas that transform with the light of sunrise and sunset, and truly set this property apart. Here, stunning vistas are just the beginning—recreation and adventure await in every direction. With Avens Boat Ramp on South Holston Lake only 3 minutes away, lake days of boating, fishing, and kayaking are at your fingertips. In just 8 minutes you can connect to the Virginia Creeper Trail, which links directly to the Appalachian Trail, or explore the boundless hiking, horseback riding, and year-round adventure of the nearby Mount Rogers National Recreation Area. And when you crave town life, historic downtown Abingdon is only minutes away with its galleries, dining, and the renowned Barter Theatre. Inside, the home offers single-level living at its finest with a coveted 3-bedroom, 2-bath layout. A turreted bay window in the kitchen's dining area makes the rural landscape feel like part of the décor and adds architectural style to the exterior. The living room that opens to the back deck and pool has a gas fireplace to add ambiance. Bathrooms shine with trend-savvy updates, enhanced by new light fixtures throughout much of the home. The primary ensuite features a private bath and large walk-in closet, while a doorway and full stairway lead to a spacious attic—perfect for storage now and offering the potential for future living space. Other recent updates include a new water heater and heat pump. Outdoors, enjoy new decking ideal for entertaining, or cool off in the sparkling new above-ground pool while taking in the scenery. A large new shed provides flexible space for gardening, a workshop, storage, or hobbies. This is more than a home—it's a daily invitation to live surrounded by the best of Southwest Virginia's mountains, lake, and trails. Don't miss your chance to call this property your home.
Location not available
Exterior Features
- Style Ranch, Traditional, See Remarks
- Construction Single Family
- Siding Shingle, See Remarks
- Exterior Other, See Remarks
- Roof Shingle, See Remarks
- Garage Yes
- Garage Description 2
- Water Public
- Sewer Septic Tank
- Lot Dimensions 427' x 197' x 416' x 200'
Interior Features
- Heating Electric, Fireplace(s), Heat Pump, Propane
- Cooling Ceiling Fan(s), Heat Pump
- Year Built 2001
Neighborhood & Schools
- Subdivision Not In Subdivision
- Elementary School Watauga
- Middle School E. B. Stanley
- High School Abingdon
Financial Information
- Parcel ID 146 12 7
- Zoning R2


 All information is deemed reliable but not guaranteed accurate. Such Information being provided is for consumers' personal, non-commercial use and may not be used for any purpose other than to identify prospective properties consumers may be interested in purchasing.
All information is deemed reliable but not guaranteed accurate. Such Information being provided is for consumers' personal, non-commercial use and may not be used for any purpose other than to identify prospective properties consumers may be interested in purchasing.