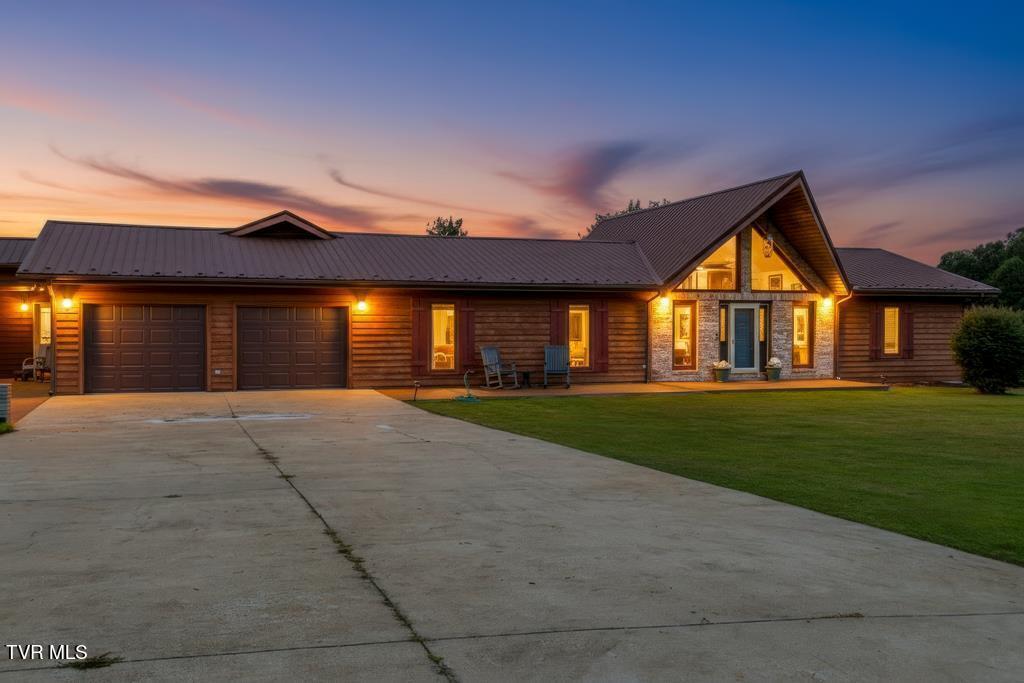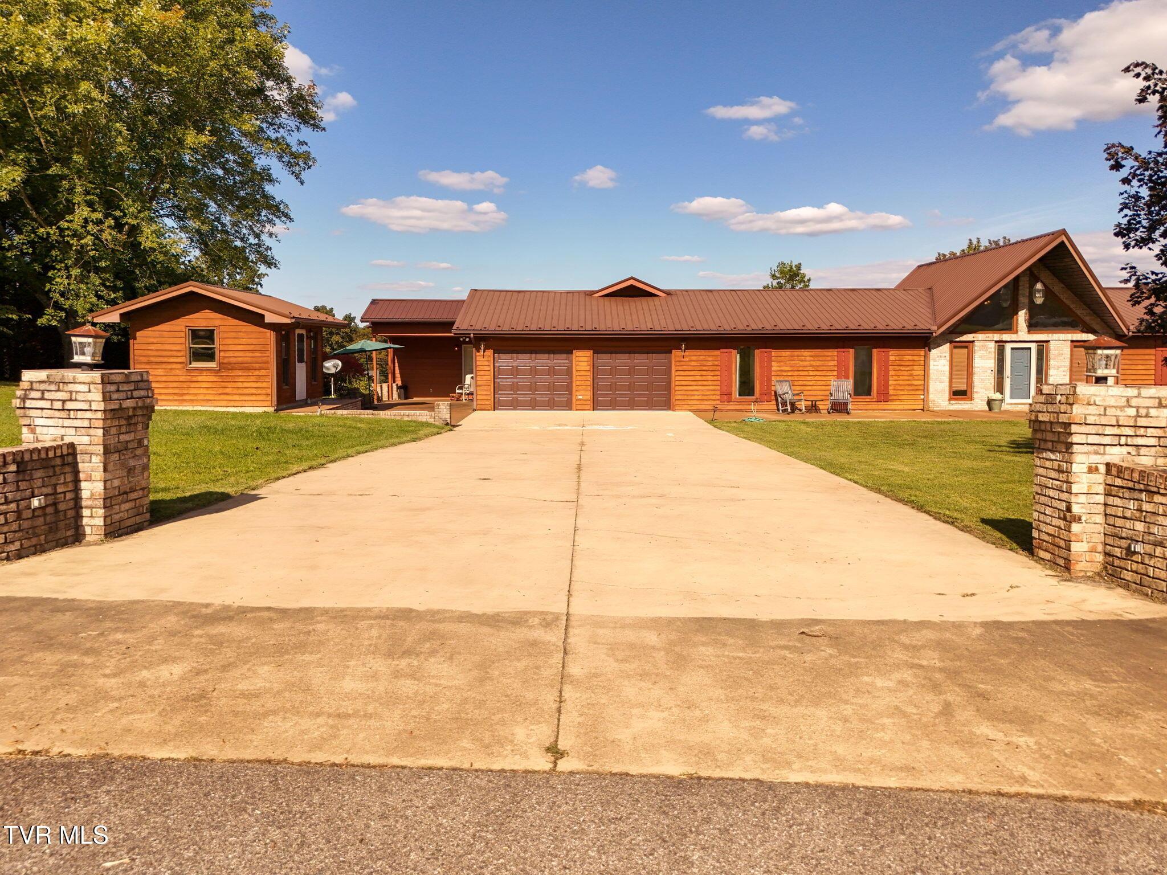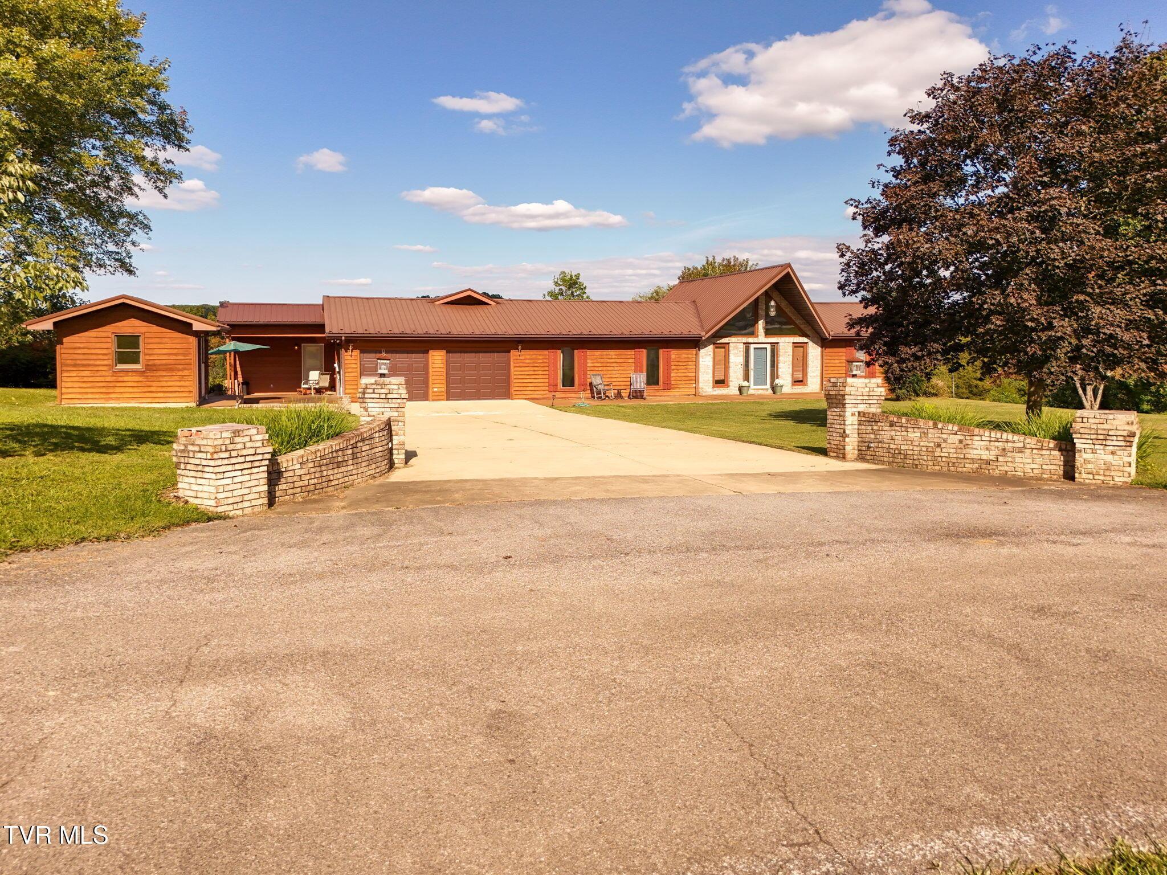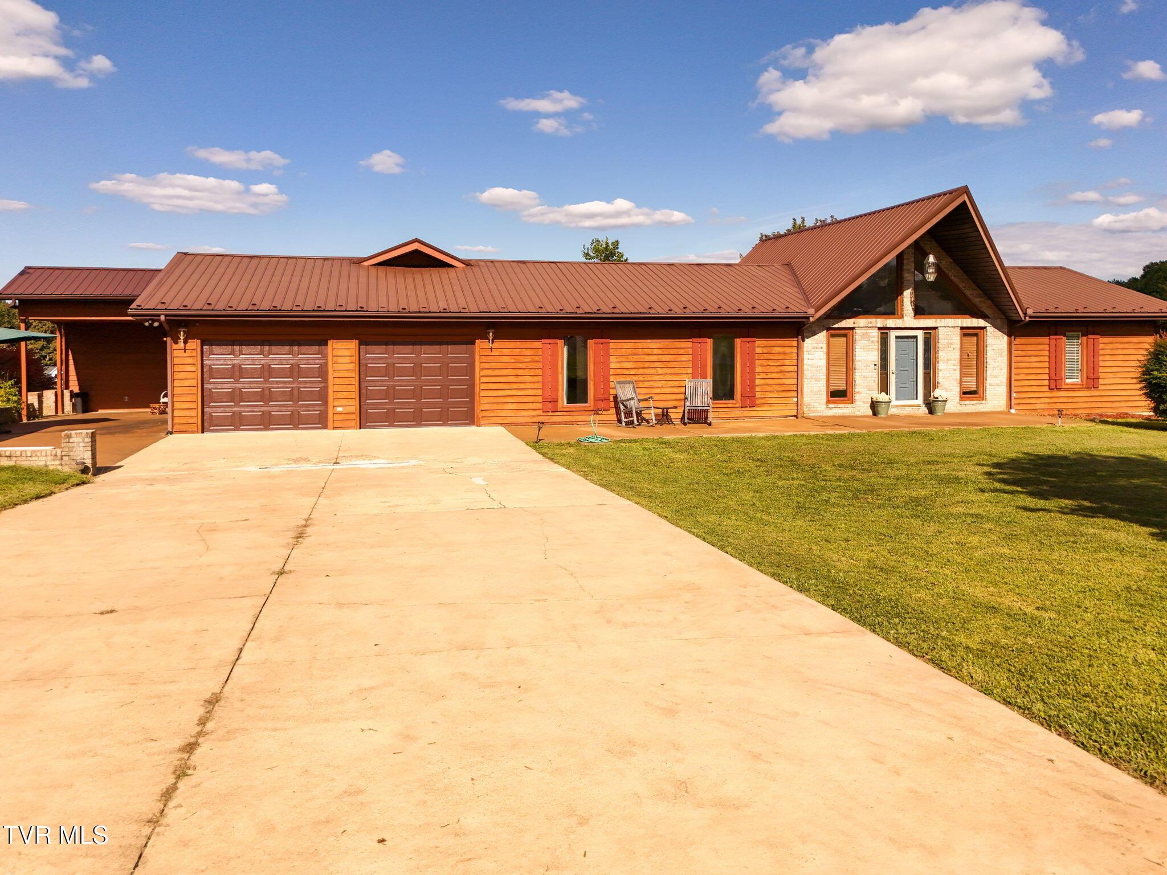Lake Homes Realty
1-866-525-346622397 tyco drive
Abingdon, VA 24211
$539,000
4 BEDS
2,568 SQFT1.21 AC LOTResidential - Single Family




Bedrooms 4
Full Baths 3
Square Feet 2568
Acreage 1.21
Status Pending
MLS # 9986621
County Washington
More Info
Category Residential - Single Family
Status Pending
Square Feet 2568
Acreage 1.21
MLS # 9986621
County Washington
Nestled just off Tyco Drive in the heart of Abingdon, Virginia, this stunning property offers the perfect blend of comfort, convenience, and natural beauty. Located near the serene waters of South Holston Lake, this home is a haven for those who crave peaceful surroundings with easy access to outdoor recreation. This property offers 4 bedrooms and 3 bathrooms, 2 of the bathrooms are on suite bathrooms and have been updated with modern features. Did you say a mother in law suite? A beautifully finished addition featuring its own private entrance, living area, kitchenette, and bathroom perfect guests or anyone else that could utilize this space. The way this home is designed it has a seamless flow between spaces, great for entertaining or cozy nights in. The kitchen has new granite counter tops with a great deal of space. Outside the home there is a very special cottage / Studio, perfect for home office, workout room, or arts and crafts. If you're trying to relax you can enjoy morning coffee or evening sunsets from the spacious deck, with glimpses of the nearby lake and lush surroundings. Just minutes from downtown Abingdon's charming shops, restaurants, and cultural attractions, this property offers the best of both worlds tranquil lake proximity and vibrant town life. Whether you're looking for a forever home or a weekend escape, this gem off Tyco Drive is ready to welcome you. Let's make lake living your new reality.
Location not available
Exterior Features
- Style Ranch
- Construction Single Family
- Siding Metal
- Roof Metal
- Garage No
- Water Public
- Sewer Septic Tank
- Lot Dimensions n/a
Interior Features
- Heating Central, Heat Pump
- Cooling Ceiling Fan(s), Central Air, Heat Pump
- Basement Block, Concrete, Exterior Entry, Unfinished
- Living Area 2,568 SQFT
- Year Built 1994
Neighborhood & Schools
- Subdivision Not In Subdivision
- Elementary School Watauga
- Middle School E. B. Stanley
- High School Abingdon
Financial Information
- Parcel ID 166a-5-23
- Zoning A2
Additional Services
Internet Service Providers
Listing Information
Listing Provided Courtesy of Matt Smith Realty
The data for this listing came from the TN/VA MLS.
Listing data is current as of 12/07/2025.


 All information is deemed reliable but not guaranteed accurate. Such Information being provided is for consumers' personal, non-commercial use and may not be used for any purpose other than to identify prospective properties consumers may be interested in purchasing.
All information is deemed reliable but not guaranteed accurate. Such Information being provided is for consumers' personal, non-commercial use and may not be used for any purpose other than to identify prospective properties consumers may be interested in purchasing.