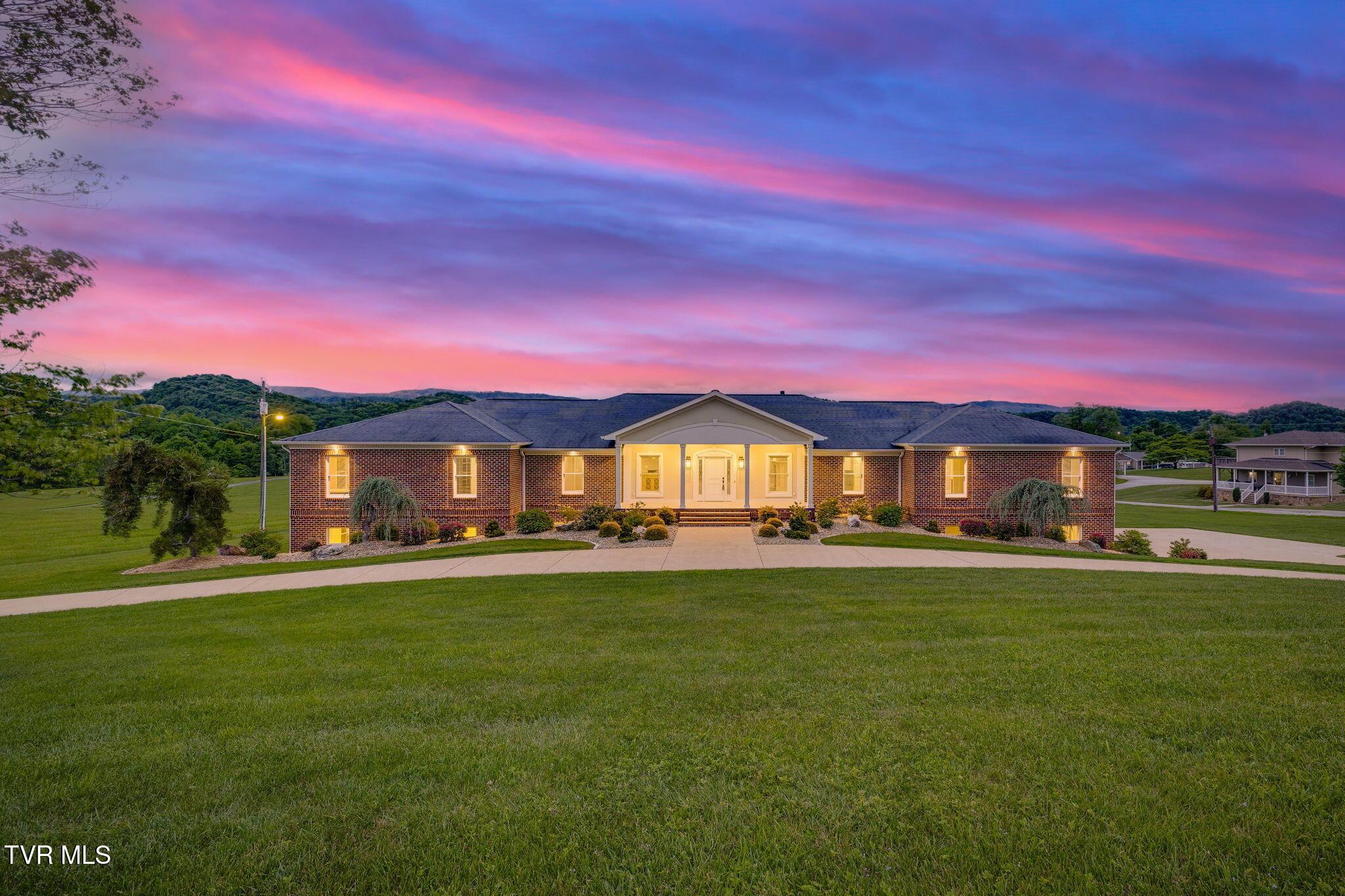Lake Homes Realty
1-866-525-346620484 lake road
Abingdon, VA 24211
$1,290,000
4 BEDS 4.5 BATHS
6,442 SQFT2.25 AC LOTResidential - Single Family




Bedrooms 4
Total Baths 5
Full Baths 4
Square Feet 6442
Acreage 2.26
Status Active
MLS # 9980049
County Washington
More Info
Category Residential - Single Family
Status Active
Square Feet 6442
Acreage 2.26
MLS # 9980049
County Washington
Premium Lakeview Estate on 2.26 Acres - Luxury Living with Unmatched Amenities - Welcome to your dream retreat at South Holston Lake! This custom-built estate offers the perfect blend of elegance, functionality, and modern comfort. With over 6,400 sq ft of meticulously finished living space, every detail of this home reflects superior craftsmanship and thoughtful design. Step inside to stunning mahogany wood flooring throughout. The open-concept living area features vaulted ceilings, crown molding, a gas log fireplace and components for surround sound/home theater. The gourmet kitchen is a chef's dream, featuring Woodmode custom cabinetry, granite countertops, a Wolf dual fuel range and hood, Sub-Zero refrigerator and freezer, warming drawer, large pantry, breakfast nook and travertine tile. The large sliding glass doors in the bedrooms, living room, and kitchen invite natural light and stunning lake views from throughout the home. Step just off the kitchen onto a large, covered deck area overlooking the pool, with over 1100 square feet of space, ceramic tile & recessed lighting. This home features outdoor entertaining space that is second to none, with an 18'x24' saltwater, heated pool, a beautiful open brick patio including large gas log fireplace and over 1100 sq ft of additional covered patio space on the pool level and nearby full service marina. The lower level offers versatility with a second kitchen featuring custom cabinetry, stainless steel appliances, and granite countertops. Easily access both levels of the home with a well-appointed residential elevator. Other features include a wine storage room with beautiful custom racks, a fitness area with cork flooring and expansive lighting and oversized sliding glass doors make this space ideal for entertaining or relaxing. Lower level also includes a bedroom, full bath, a drive-under 3-car garage, a large storage/utility room, whole home water filtration, utility sink plus many other amenities!
Location not available
Exterior Features
- Style Traditional
- Construction Single Family
- Siding Asphalt
- Roof Asphalt
- Garage No
- Water Public
- Lot Dimensions 2.26 ac +/-
Interior Features
- Heating Central, Heat Pump
- Cooling Central Air, Heat Pump
- Living Area 6,442 SQFT
- Year Built 1987
Neighborhood & Schools
- Subdivision Not In Subdivision
- Elementary School Watauga
- Middle School E. B. Stanley
- High School Abingdon
Financial Information
- Parcel ID 166b 1 18
- Zoning SR
Additional Services
Internet Service Providers
Listing Information
Listing Provided Courtesy of Landmark Realty
The data for this listing came from the TN/VA MLS.
Listing data is current as of 12/07/2025.


 All information is deemed reliable but not guaranteed accurate. Such Information being provided is for consumers' personal, non-commercial use and may not be used for any purpose other than to identify prospective properties consumers may be interested in purchasing.
All information is deemed reliable but not guaranteed accurate. Such Information being provided is for consumers' personal, non-commercial use and may not be used for any purpose other than to identify prospective properties consumers may be interested in purchasing.