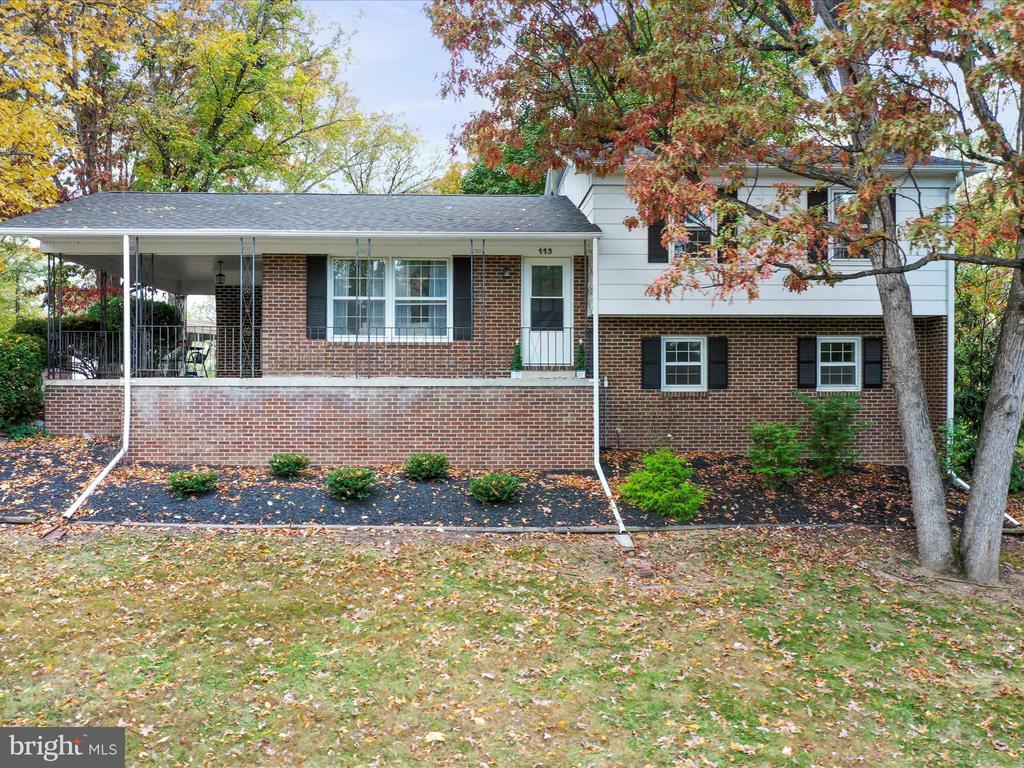113 mimosa drive
STEPHENS CITY, VA 22655
3 BEDS 2-Full BATHS
0.37 AC LOTResidential-Detached

Bedrooms 3
Full Baths 2
Acreage 0.38
Status Off Market
MLS # VAFV2036630
County FREDERICK
More Info
Category Residential-Detached
Status Off Market
Acreage 0.38
MLS # VAFV2036630
County FREDERICK
Welcome to this beautifully updated 3-bedroom, 2-bath brick split-level home, perfectly situated in a peaceful, park-like setting. This classic brick exterior pairs perfectly with the updated interior, offering a warm and inviting feel the moment you step inside. The main level features bright, open living and dining spaces with plenty of natural light, while the updated kitchen boasts modern finishes and excellent functionality. Upstairs, you’ll find three comfortable bedrooms and a full bath, with a second full bath located on the lower level for convenience.
The lower level offers additional living space that can be used as a family room, home office, or play area – perfect for today’s flexible lifestyle. An oversized 2-car garage provides plenty of room for parking, storage, or a workshop.
Outside, enjoy a private, landscaped lot with mature trees and a true park-like feel, ideal for entertaining, gardening, or simply relaxing.
**Highlights:**
* 3 spacious bedrooms and 2 full baths
* Brick split-level design with great curb appeal
* Updated kitchen and baths with modern finishes
* Light-filled main level with open living and dining areas
* Lower-level family room/flex space for extra living options
* Oversized 2-car garage with abundant storage
* Large lot with mature landscaping and a park-like setting
* Move-in ready with space to grow and personalize
Location not available
Exterior Features
- Style Split Level
- Construction Single Family
- Siding Brick
- Garage Yes
- Garage Description 2
- Water Public
- Sewer Public Septic, Public Sewer
Interior Features
- Heating Forced Air, Heat Pump(s)
- Cooling Central A/C
- Basement Partially Finished
- Fireplaces 1
- Year Built 1970
Neighborhood & Schools
- Subdivision LAKESIDE ESTATES
Financial Information
- Zoning RP
Listing Information
Properties displayed may be listed or sold by various participants in the MLS.


 All information is deemed reliable but not guaranteed accurate. Such Information being provided is for consumers' personal, non-commercial use and may not be used for any purpose other than to identify prospective properties consumers may be interested in purchasing.
All information is deemed reliable but not guaranteed accurate. Such Information being provided is for consumers' personal, non-commercial use and may not be used for any purpose other than to identify prospective properties consumers may be interested in purchasing.