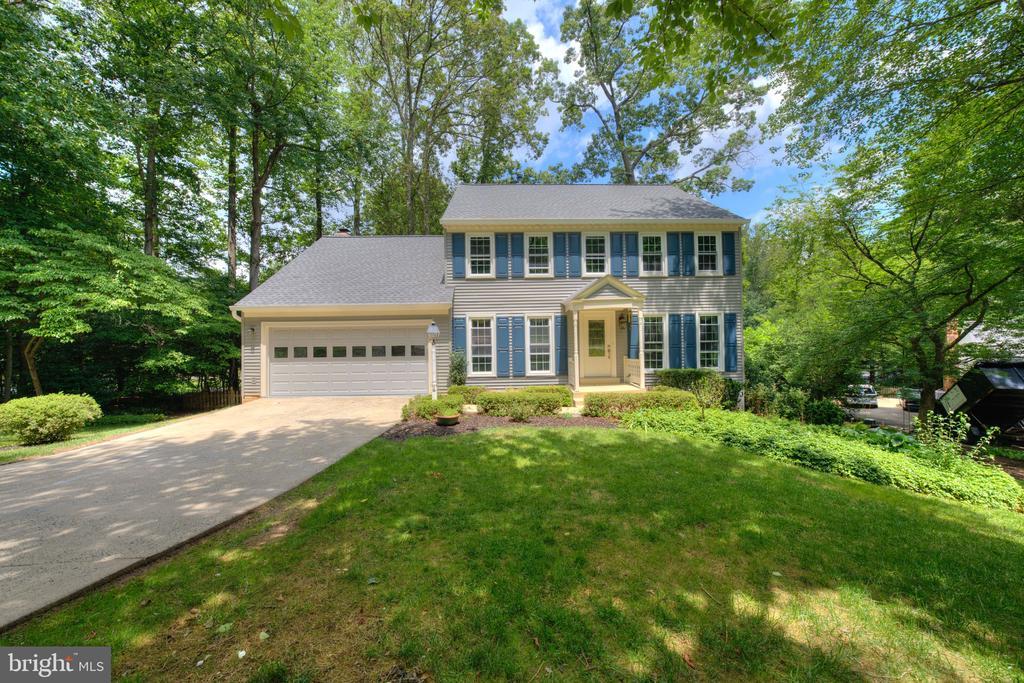1566 old eaton lane
RESTON, VA 20194
4 BEDS 3-Full 1-Half BATHS
0.34 AC LOTResidential-Detached

Bedrooms 4
Total Baths 4
Full Baths 3
Acreage 0.34
Status Off Market
MLS # VAFX2254540
County FAIRFAX
More Info
Category Residential-Detached
Status Off Market
Acreage 0.34
MLS # VAFX2254540
County FAIRFAX
Fully renovated home is ready to move in !
Prime location in Reston! short walking distance to the only Olympic size pool in Reston - lake Newport and north point shopping center . Brand new kitchen . new hardwoods on upper two levels. roof is 2 year old, HVAC less than 2 year old water heater less than 3 year old. this south facing, suited at the cul-de-sac 4-bedroom upstairs detached home with 2 car garages in the heart of North Reston.
This home boasts a brand-new kitchen with quartz countertops, stainless steel appliances. Just off kitchen is lovely family room and cozy fireplace, fully finished walkout lower level has full bathroom , workroom and a pool table. The master suite includes luxurious bathroom, double vanity sink. beautiful hall way bathroom and full bathroom in lower level too. enjoy outdoor barbecue with beautiful landscaped garden with paved walking path, bridges and trees & birds. New concrete Drive way!
community has 16 swimming pools and 52 sports fields available for your enjoyment, it's an ideal destination for sports enthusiasts. The community also have indoor and outdoor ice rinks, hockey, soccer, baseball, football and swimming teams, along with a paved walking path throughout the area. The walking path will lead you to the pools, lakes, schools, and shopping centers. Easy access to Toll Rd, Rt 7, minutes to metro silver line Reston town center station and it is less than 10 miles to the international airport IAD.
Please check youTube Video for for area info: 1566 Old Eaton Lane, Reson, VA,20194. https://youtu.be/bcQYRdqSLrk
Location not available
Exterior Features
- Style Colonial
- Construction Single Family
- Siding Cedar
- Garage Yes
- Garage Description 2
- Water Public
- Sewer Public Sewer
Interior Features
- Heating Heat Pump(s)
- Cooling Central A/C
- Basement Workshop, Daylight, Partial, Connecting Stairway, Fully Finished, Heated, Improved, Outside Entrance, Rear Entrance, Shelving, SumpPump, Walkout Level
- Fireplaces 1
- Year Built 1983
Neighborhood & Schools
- Subdivision RESTON
- Elementary School ALDRIN
- Middle School HERNDON
- High School HERNDON
Financial Information
- Zoning 372
Listing Information
Properties displayed may be listed or sold by various participants in the MLS.


 All information is deemed reliable but not guaranteed accurate. Such Information being provided is for consumers' personal, non-commercial use and may not be used for any purpose other than to identify prospective properties consumers may be interested in purchasing.
All information is deemed reliable but not guaranteed accurate. Such Information being provided is for consumers' personal, non-commercial use and may not be used for any purpose other than to identify prospective properties consumers may be interested in purchasing.