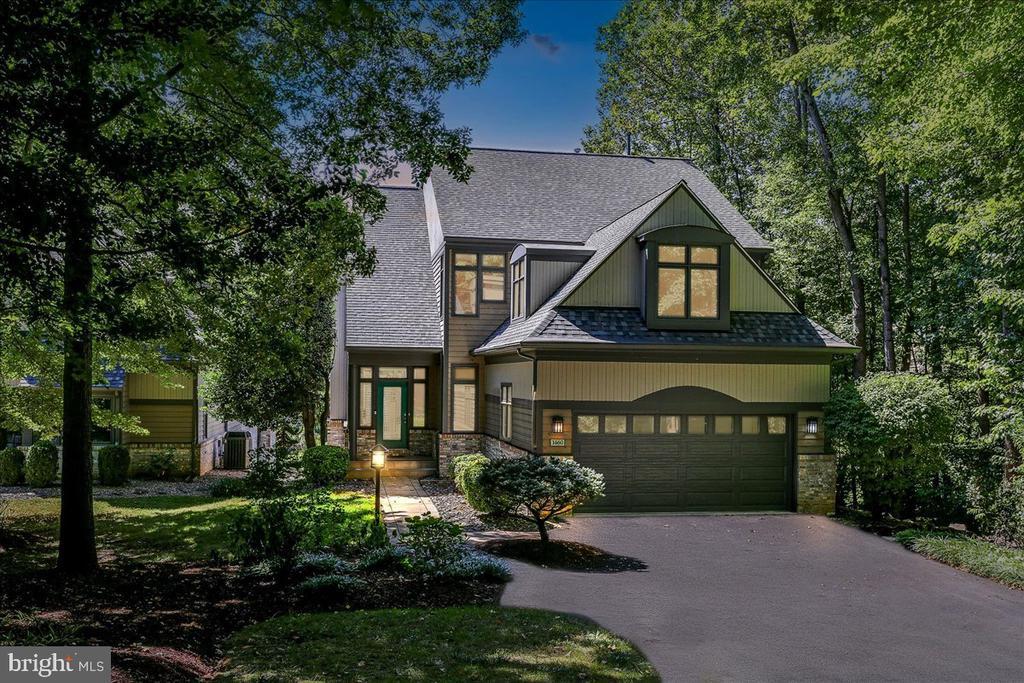1460 waterfront road
RESTON, VA 20194
5 BEDS 4-Full BATHS
0.28 AC LOTResidential-Detached

Bedrooms 5
Total Baths 4
Full Baths 4
Acreage 0.28
Status Off Market
MLS # VAFX2265706
County FAIRFAX
More Info
Category Residential-Detached
Status Off Market
Acreage 0.28
MLS # VAFX2265706
County FAIRFAX
Open Sunday 1-3pm! Lakefront Contemporary – Completely Renovated & Move-In Ready! ✨
Experience modern lakefront living on Lake Newport in this fully updated architectural masterpiece. Designed for comfort and style, this home offers over $350,000 in upgrades and breathtaking water views from nearly every room.
The open floor plan features a main-level in-law suite/home office, a chef’s gourmet kitchen with sleek new melamine cabinets, quartz countertops, and stunning lake views. Upstairs, you’ll find 3 spacious bedrooms plus an office.
Every detail has been upgraded: new windows & roof, insulated garage doors, Gutter Helmet system, fresh paint throughout, remote-control solar shades, dimmable LED lighting, and all-new luxury bathrooms with Porcelanosa porcelain tile, floating vanities, and heated floors in the primary bath.
Enjoy seamless indoor-outdoor living with an expanded slate stone patio and private dock—perfect for entertaining. The walk-out lower level is sun-filled and newly renovated, featuring porcelain tile floors, a custom media center with an electric fireplace, and a pool table that conveys. Garage ready with 220 volt pre wired EV. This property is conveniently located minutes from North Point Shopping Center, Reston Town Center, the Wiehle metro and future RTC metro, Lake Anne Plaza, major commuting routes and Dulles Airport. Walking distance to basketball courts, tennis, pickle ball and baseball field. Enjoy all Reston has to offer with trails, pools, and tennis at your doorstep.
Location not available
Exterior Features
- Style Contemporary
- Construction Single Family
- Siding Brick, Wood Siding
- Exterior Extensive Hardscape, Sidewalks, Stone Retaining Walls, Underground Lawn Sprinkler
- Roof Asphalt
- Garage Yes
- Garage Description 2
- Water Public
- Sewer Public Sewer
- Lot Description Bulkheaded, Cul-de-sac, Landscaping, Premium, PUD
Interior Features
- Appliances Air Cleaner, Cooktop, Cooktop - Down Draft, Dishwasher, Disposal, Dryer, Dryer - Front Loading, Exhaust Fan, Humidifier, Icemaker, Microwave, Oven - Self Cleaning, Oven - Single, Oven - Wall, Oven/Range - Electric, Oven/Range - Gas, Refrigerator, Washer - Front Loading, Built-In Microwave, Stainless Steel Appliances, Washer
- Heating Forced Air, Humidifier, Programmable Thermostat, Zoned
- Cooling Ceiling Fan(s), Central A/C, Programmable Thermostat, Zoned
- Basement Outside Entrance, Rear Entrance, Full, Fully Finished, Shelving, Walkout Level, Windows, Daylight, Full, Interior Access
- Fireplaces 2
- Year Built 1996
Neighborhood & Schools
- Subdivision NEWPORT CLUSTER
- Elementary School ALDRIN
- Middle School HERNDON
- High School HERNDON
Financial Information
- Zoning 372
Listing Information
Properties displayed may be listed or sold by various participants in the MLS.


 All information is deemed reliable but not guaranteed accurate. Such Information being provided is for consumers' personal, non-commercial use and may not be used for any purpose other than to identify prospective properties consumers may be interested in purchasing.
All information is deemed reliable but not guaranteed accurate. Such Information being provided is for consumers' personal, non-commercial use and may not be used for any purpose other than to identify prospective properties consumers may be interested in purchasing.