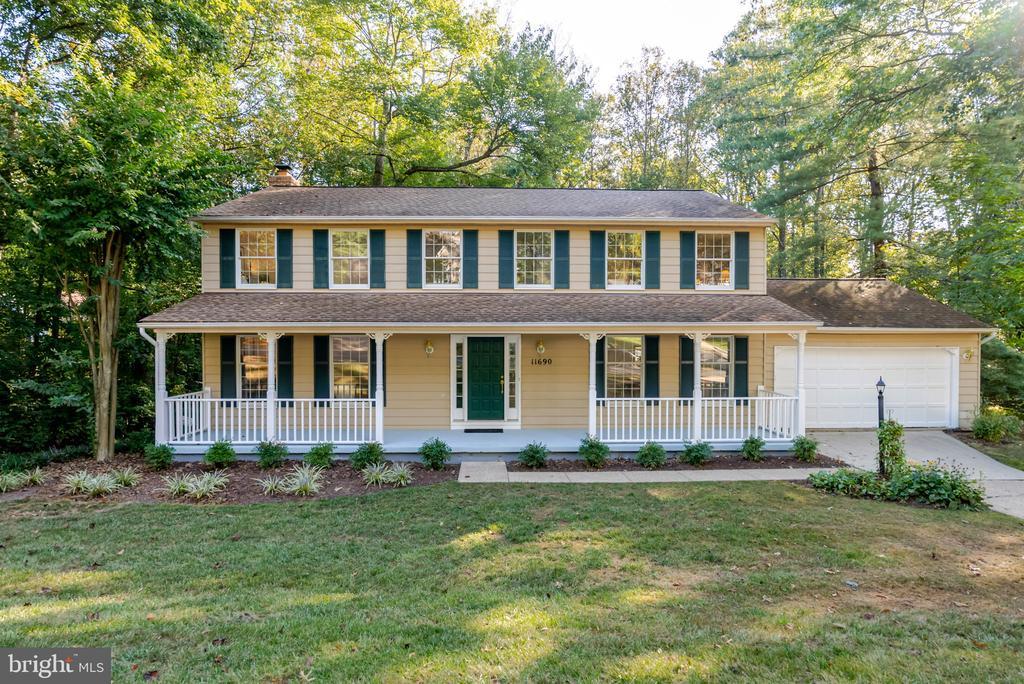11690 bennington woods road
RESTON, VA 20194
6 BEDS 3-Full 1-Half BATHS
0.3 AC LOTResidential-Detached

Bedrooms 6
Total Baths 4
Full Baths 3
Acreage 0.3
Status Off Market
MLS # VAFX2267028
County FAIRFAX
More Info
Category Residential-Detached
Status Off Market
Acreage 0.3
MLS # VAFX2267028
County FAIRFAX
Welcome to this Gorgeous 6BR, 3.5BA Home on One of North Reston's Most Beautiful Streets! Set on a quiet, tree-lined street and backing to parkland, this beautifully updated and customized Hamilton model offers the perfect blend of space, comfort, and location. Step inside to freshly refinished hardwood floors throughout the main level, a remodeled kitchen with granite counters and eat in table space, and a modernized family room featuring a fireplace and built-ins. Large windows throughout the home fill the space with an abundance of natural light, creating a warm and inviting atmosphere. Main level also features a dedicated dining room and a sunny front office with glass doors for privacy and quiet. Upstairs, enjoy spacious bedrooms, including a primary suite with an Elfa closet system for stylish, efficient storage. Primary bathroom has been fully upgraded with soaking tub, separate walk-in shower and double vanities. Upper level features brand new carpet and completely freshly painted. The fully finished walk-out lower level includes a private in-law suite with full kitchen, bedroom, bathroom, bonus/craft room, and separate entrance — ideal for guests, extended family, or rental income. Fully permitted with Fairfax County and ready for endless possibilities. Enjoy the seasons outside while you relax or entertain on the two-level rear deck overlooking the peaceful wooded lot. Located just minutes from Reston Town Center, Reston Metro, parks, trails, Dulles Airport, major commuter routes and all the Reston Association amenities — this home is a rare find! Schedule your private showing today!
Location not available
Exterior Features
- Style Colonial
- Construction Single Family
- Siding Aluminum Siding
- Roof Shingle
- Garage Yes
- Garage Description 2
- Water Public
- Sewer Public Sewer
- Lot Description Backs - Parkland, Backs to Trees, Front Yard, Landscaping, Premium, Private, Rear Yard, Trees/Wooded
Interior Features
- Appliances Built-In Microwave, Dishwasher, Disposal, Dryer, Oven/Range - Gas, Refrigerator, Washer, WaterHeater
- Heating Heat Pump(s)
- Cooling Central A/C
- Basement Fully Finished, Outside Entrance, Walkout Level, Windows, Improved
- Fireplaces 1
- Year Built 1983
Neighborhood & Schools
- Subdivision RESTON
- Elementary School ALDRIN
- Middle School HERNDON
- High School HERNDON
Financial Information
- Zoning 372
Listing Information
Properties displayed may be listed or sold by various participants in the MLS.


 All information is deemed reliable but not guaranteed accurate. Such Information being provided is for consumers' personal, non-commercial use and may not be used for any purpose other than to identify prospective properties consumers may be interested in purchasing.
All information is deemed reliable but not guaranteed accurate. Such Information being provided is for consumers' personal, non-commercial use and may not be used for any purpose other than to identify prospective properties consumers may be interested in purchasing.