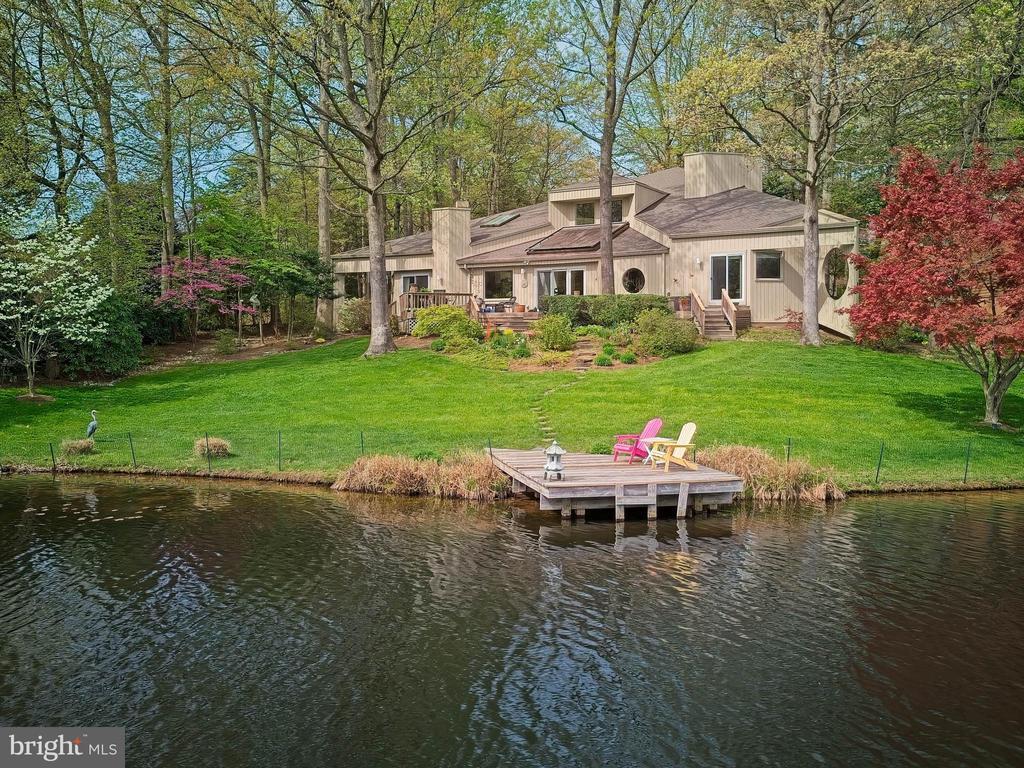11566 lake newport road
RESTON, VA 20194
3 BEDS 3-Full 1-Half BATHS
0.43 AC LOTResidential-Detached

Bedrooms 3
Total Baths 4
Full Baths 3
Acreage 0.43
Status Off Market
MLS # VAFX2237578
County FAIRFAX
More Info
Category Residential-Detached
Status Off Market
Acreage 0.43
MLS # VAFX2237578
County FAIRFAX
Rare opportunity to purchase a truly special home on one of the premier waterfront lots in Reston. This custom contemporary offers amazing views of Lake Newport from large glass spaces, double decks and a private dock overlooking the lake. Quiet, end-of-cul-de-sac location and a truly stunning home filled with architectural interest, and loaded with extras rarely found in today's listings. A Pro Via Rain Glass front double door leads you into the two-story foyer featuring a new "lotus" chandelier and dual skylights. Lighted stairs lead to the spacious living room with a cathedral ceiling and offering an electric fireplace surrounded by lighted display shelving. A sliding glass door leads to the rear deck. The dining room, also accessible from the foyer and from the kitchen, features an iconic circular window from architect, Peter Gravitt, Another large window overlooks the serenity pool. A fully renovated powder room offers a granite-topped vanity with an under-mount sink, contemporary lighting and a display shelf behind the commode. The chef's kitchen includes granite counters on soft-close cabinets with under-cabinet lighting, a lighted "bar area" and up-dated stainless appliances. An adjoining two-story breakfast area includes amazing lake views and a custom, glass half-wall overlooks the family room. Two lighted, ceiling fans and six skylights are all located in the wood-framed family room. Another custom, round window offers views to the back and side yards, as does the sliding glass door that leads to the spacious deck. A fully renovated powder room includes a granite-topped vanity with an under-mount sink, contemporary lighting and a display shelf behind the commode. The primary suite also features amazing views to both the deck, accessible from the room, and the lake. A cathedral ceiling and a spacious, customized walk-in closet with a separate wall closet for linens complete the primary bedroom. The adjoining primary bathroom includes a rope-lit, double sink vanity with a magnifying make-up mirror, a separate shower, a soaking tub and a skylight. Bedroom 2 has a private deck, with a lake view, a walk-in closet and an adjoining full bathroom. Whether you're working from home, or just enjoying personal computer time, you'll love the upper level desk spaces with their lake views! Bedroom 3 is spacious and just a few steps from the third full bathroom. This bathroom is fully renovated with a granite-topped soft-close wood vanity, with an under-mount sink and a custom lit contemporary mirror. The exterior of this fabulous home is very special with a 62' main deck offering an amazing space for entertaining friends and family with views you can't get enough of! Lots of special landscaping with brilliant, blooming trees and plants from early spring to late fall. Launch your kayak or canoe from the private dock at lake's edge, or drop your line and see what you can catch. Just sit on that dock and soak up the amazing views of the lake in all seasons. Reston's fabulous amenities including the pools, tennis and basketball courts, baseball diamonds, soccer fields, playgrounds, miles of pathways, picnic pavilions, pickle ball courts, garden plots, The Lake House and Walker Nature Center are all easily accessed and offer so much fun and interesting programs. North Point Village Center with its shops, Star Bucks and restaurants, and Reston Town Center with its free outdoor concerts, Tephra Institute of Contemporary Art , theater, restaurants and shops are all just minutes away. Dulles Airport and multiple Metro Stations are also nearby. But, at day's end, the best part of living here will be the meaningful and unique space with FABULOUS water views that you call home.
Location not available
Exterior Features
- Style Contemporary
- Construction Single Family
- Siding Wood Siding
- Exterior Extensive Hardscape, Exterior Lighting
- Roof Flat, Metal, Pitched, Shingle
- Garage Yes
- Garage Description 2
- Water Public
- Sewer Public Sewer
- Lot Description Cul-de-sac, Fishing Available, Landscaping, PUD, Premium, Rear Yard, Secluded, Trees/Wooded, Front Yard, Pond, Sloping
Interior Features
- Appliances Built-In Microwave, Dishwasher, Disposal, Dryer, Dryer - Electric, Exhaust Fan, Icemaker, Oven - Self Cleaning, Oven - Single, Oven/Range - Electric, Oven/Range - Gas, Refrigerator, Stainless Steel Appliances, Stove, Washer, WaterHeater
- Heating Central, Forced Air, Programmable Thermostat
- Cooling Ceiling Fan(s), Central A/C, Programmable Thermostat
- Fireplaces 1
- Year Built 1986
Neighborhood & Schools
- Subdivision RESTON
- Elementary School ALDRIN
- Middle School HERNDON
- High School HERNDON
Financial Information
- Zoning 372
Listing Information
Properties displayed may be listed or sold by various participants in the MLS.


 All information is deemed reliable but not guaranteed accurate. Such Information being provided is for consumers' personal, non-commercial use and may not be used for any purpose other than to identify prospective properties consumers may be interested in purchasing.
All information is deemed reliable but not guaranteed accurate. Such Information being provided is for consumers' personal, non-commercial use and may not be used for any purpose other than to identify prospective properties consumers may be interested in purchasing.