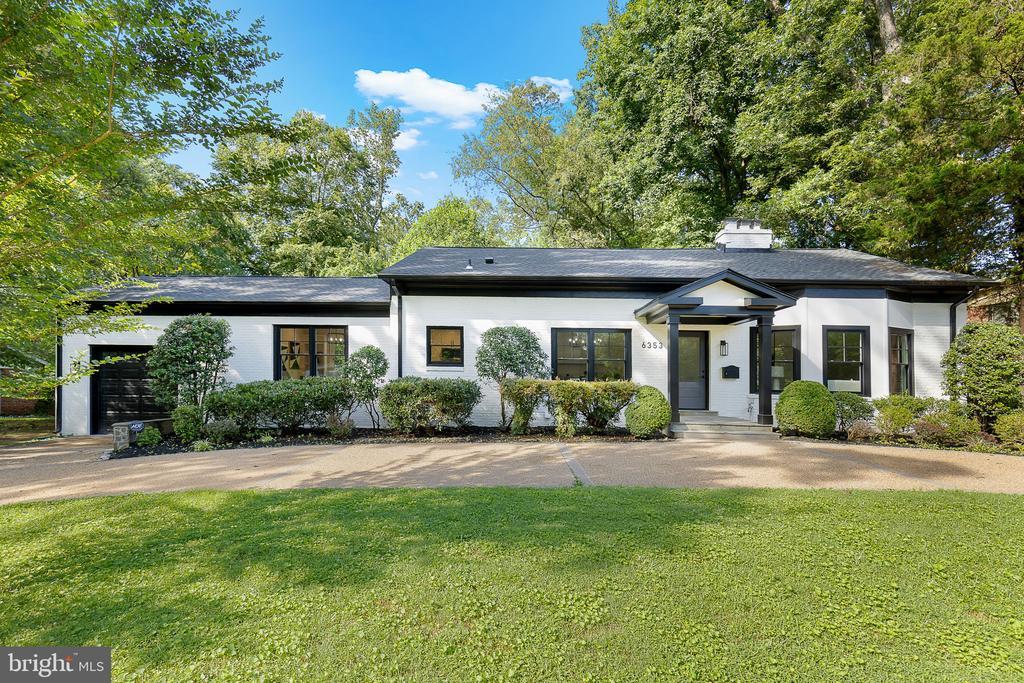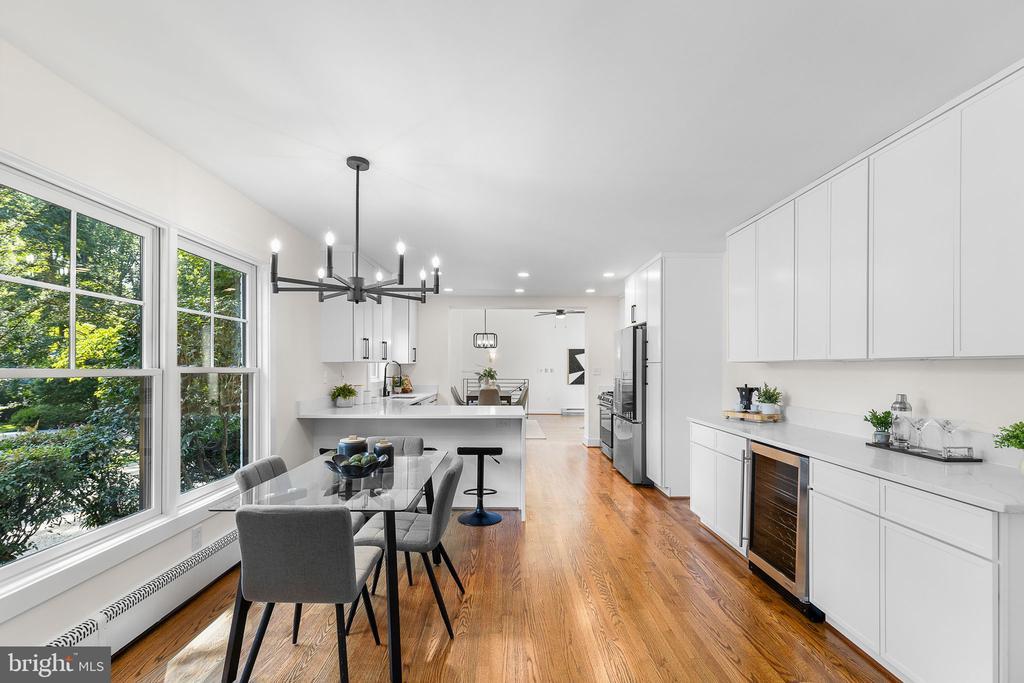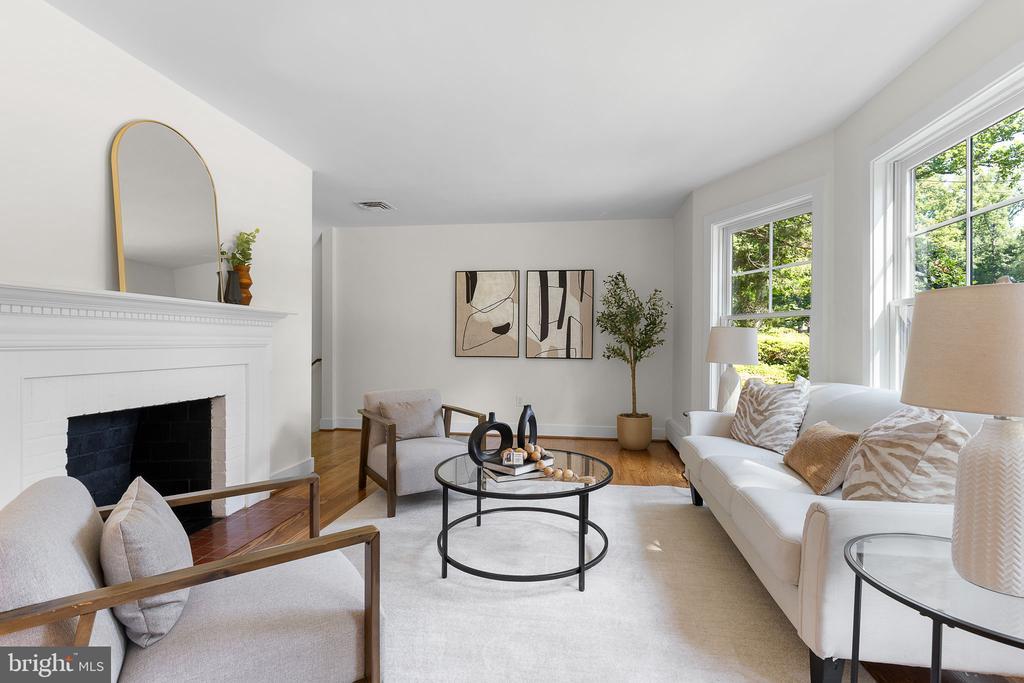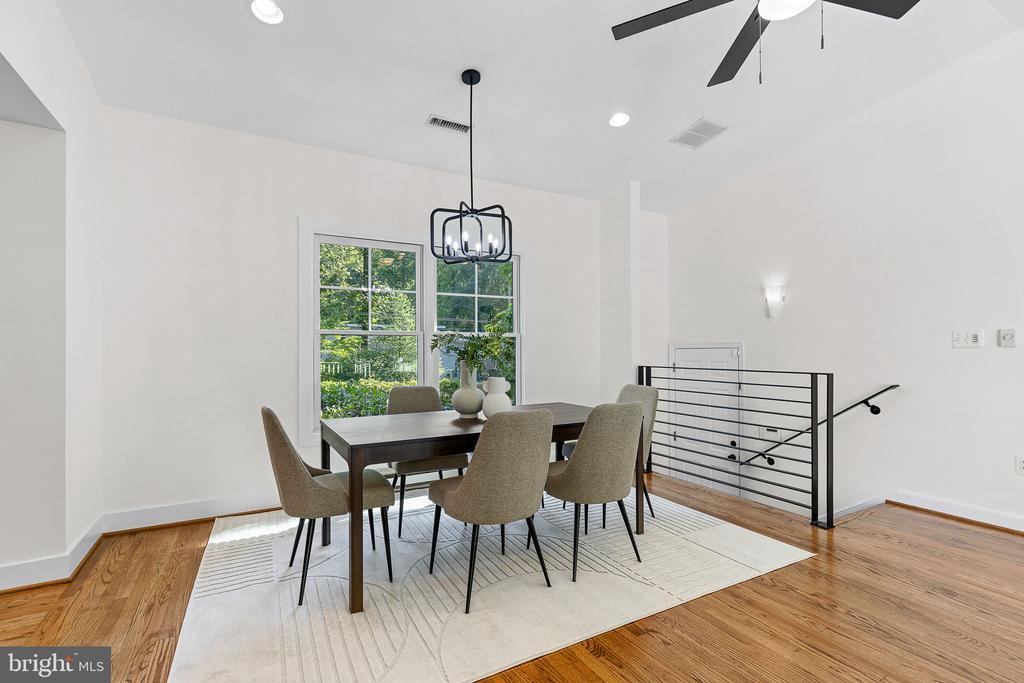Lake Homes Realty
1-866-525-34666353 crosswoods drive
FALLS CHURCH, VA 22044
$1,399,000
4 BEDS
2,134 SQFT0.33 AC LOTResidential-Detached




Bedrooms 4
Full Baths 3
Square Feet 2134
Acreage 0.33
Status Active
MLS # VAFX2250646
County FAIRFAX
More Info
Category Residential-Detached
Status Active
Square Feet 2134
Acreage 0.33
MLS # VAFX2250646
County FAIRFAX
LAKE BARCROFT | Stylishly Renovated 4BR/3BA with Lake Access. This beautifully renovated showstopper in the coveted Lake Barcroft community blends timeless charm with sleek, modern finishes. From the striking black-framed windows to the gleaming hardwood floors, every detail has been thoughtfully upgraded. The main level offers a seamless flow with a reimagined eat-in kitchen featuring stainless steel appliances, quartz counters, crisp white cabinetry, and a sleek coffee bar. A bay window and wood-burning fireplace anchor the living room, while the adjacent vaulted dining/family room includes built-ins and oversized French doors that open to a spacious deck and private, flat backyard. Upstairs, find 3 bedrooms and 2 fully renovated baths — including the ensuite primary with a spa-inspired bath and oversized walk-in shower. The lower level features new luxury vinyl plank flooring, a second fireplace, built-ins, a fourth bedroom, and a third full bath—plus walkout access to the fully fenced yard. Additional highlights include a spacious laundry/utility room with ample storage, a semi-circular stone driveway, and an oversized 1-car garage. Enjoy all that Lake Barcroft has to offer—five private sandy beaches for swimming, boating, and fishing, plus community events year-round. With easy access to major commuter routes, East Falls Church Metro, Tysons, Arlington, and DC, this Lake Barcroft home offers the perfect balance of serene living and urban convenience. Agent/Owner
Location not available
Exterior Features
- Style Split Level
- Construction Single Family
- Siding Brick
- Roof Architectural Shingle
- Garage Yes
- Garage Description 1
- Water Public
- Sewer Public Sewer
- Lot Description Level
Interior Features
- Appliances Built-In Microwave, Dishwasher, Refrigerator, Stove, Dryer, Washer, Icemaker, Stainless Steel Appliances
- Heating Forced Air
- Cooling Central A/C
- Basement Full, Fully Finished, Walkout Level
- Fireplaces 2
- Living Area 2,134 SQFT
- Year Built 1956
Neighborhood & Schools
- Subdivision LAKE BARCROFT
- Elementary School SLEEPY HOLLOW
- Middle School GLASGOW
- High School JUSTICE
Financial Information
- Zoning 120
Additional Services
Internet Service Providers
Listing Information
Listing Provided Courtesy of RE/MAX Distinctive Real Estate, Inc. - (703) 821-1842
© Bright MLS. All rights reserved. Listings provided by Bright MLS from various brokers who participate in IDX (Internet Data Exchange). Information deemed reliable but not guaranteed.
Listing data is current as of 08/24/2025.


 All information is deemed reliable but not guaranteed accurate. Such Information being provided is for consumers' personal, non-commercial use and may not be used for any purpose other than to identify prospective properties consumers may be interested in purchasing.
All information is deemed reliable but not guaranteed accurate. Such Information being provided is for consumers' personal, non-commercial use and may not be used for any purpose other than to identify prospective properties consumers may be interested in purchasing.