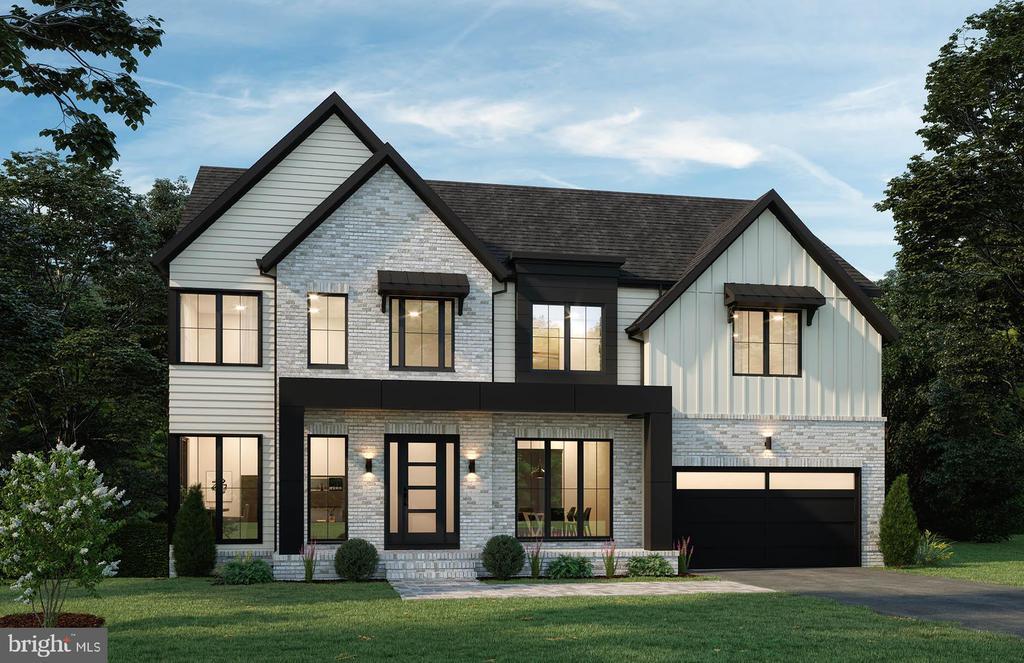6204 parkhill drive
ALEXANDRIA, VA 22312
5 BEDS 4-Full 1-Half BATHS
0.67 AC LOTResidential-Detached

Bedrooms 5
Total Baths 5
Full Baths 4
Acreage 0.67
Status Off Market
MLS # VAFX2247518
County FAIRFAX
More Info
Category Residential-Detached
Status Off Market
Acreage 0.67
MLS # VAFX2247518
County FAIRFAX
BeaconCrest Homes proudly presents an extraordinary new residence, perfectly situated on a lush THREE-QUARTER ACRE HOMESITE BACKING TO SERENE CONSERVATION PARKLAND AND A NATURAL STREAM. Nestled in a quiet, wooded cul-de-sac, this stunning home offers a rare combination of modern luxury, timeless charm, and unmatched privacy—just minutes from shopping, dining, and top-rated schools.
Step inside to discover a thoughtfully designed open-concept layout featuring soaring 10-foot ceilings and wide-plank oak flooring throughout. The spacious family room exudes warmth with its tray ceiling, abundant natural light, and cozy gas fireplace—perfect for relaxing evenings at home.
At the heart of the home, the gourmet kitchen is a chef’s dream—complete with premium JennAir appliances, sleek quartz countertops, and a massive center island ideal for entertaining. A sunny breakfast nook and private home office complete this highly functional and beautifully appointed space. Step outside onto your expansive elevated deck, where peaceful forest views set the perfect backdrop for grilling, entertaining, or simply unwinding in nature.
Upstairs, the luxury continues with four spacious bedrooms, including a stunning owner’s suite retreat featuring dual walk-in closets and a spa-inspired bath with a soaking tub, double vanity, and oversized walk-in shower.
The lower level offers even more space to live and play, with a large recreation room, private den, and abundant storage.
Tucked away in a serene enclave yet close to everything, this is the private suburban oasis you’ve been waiting for.
A decorated model home is now open for tours. Schedule your visit today!
Location not available
Exterior Features
- Style Other
- Construction Single Family
- Siding Other
- Garage Yes
- Garage Description 2
- Water Public
- Sewer Public Sewer
Interior Features
- Heating Forced Air
- Cooling Central A/C
- Basement Other
- Year Built 2025
Neighborhood & Schools
- Subdivision BARCROFT
Financial Information
- Zoning 130


 All information is deemed reliable but not guaranteed accurate. Such Information being provided is for consumers' personal, non-commercial use and may not be used for any purpose other than to identify prospective properties consumers may be interested in purchasing.
All information is deemed reliable but not guaranteed accurate. Such Information being provided is for consumers' personal, non-commercial use and may not be used for any purpose other than to identify prospective properties consumers may be interested in purchasing.