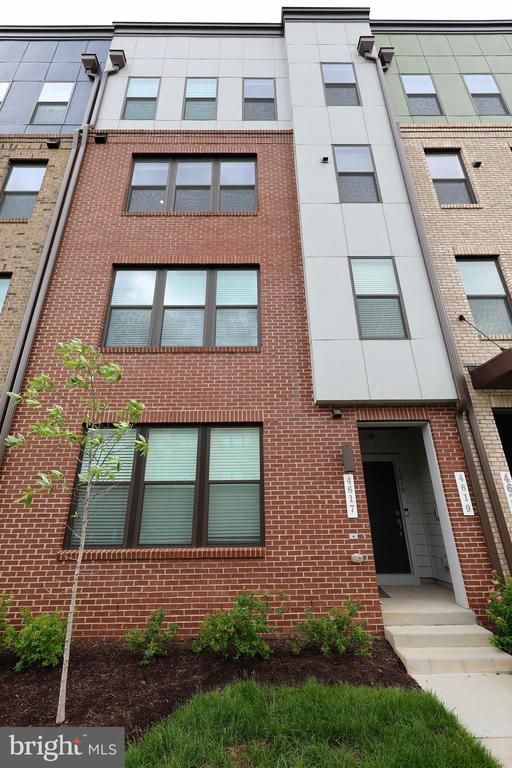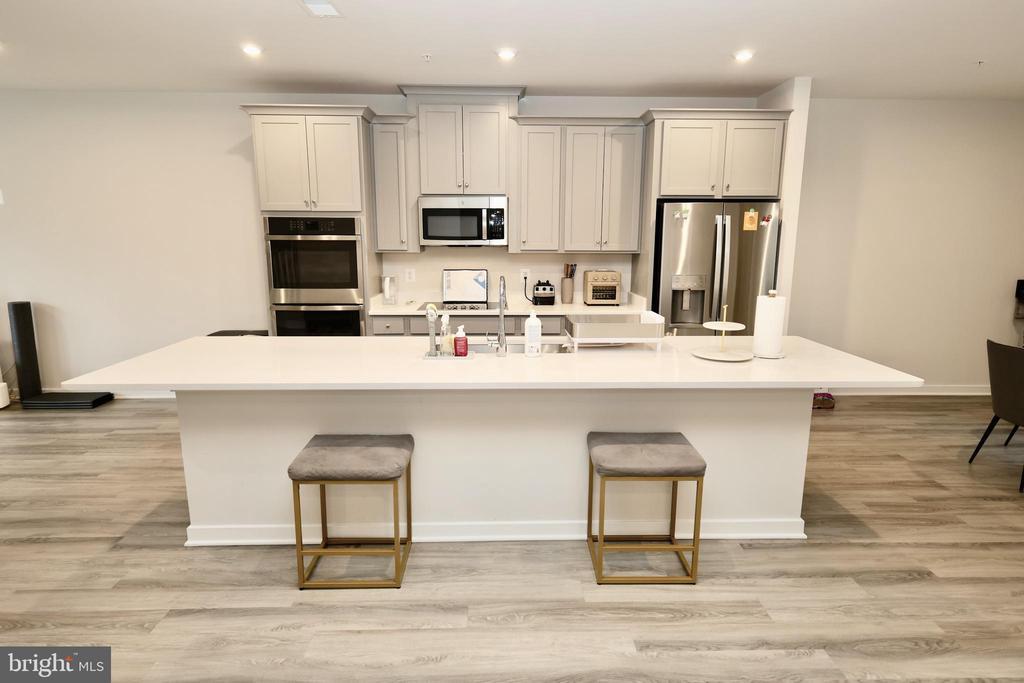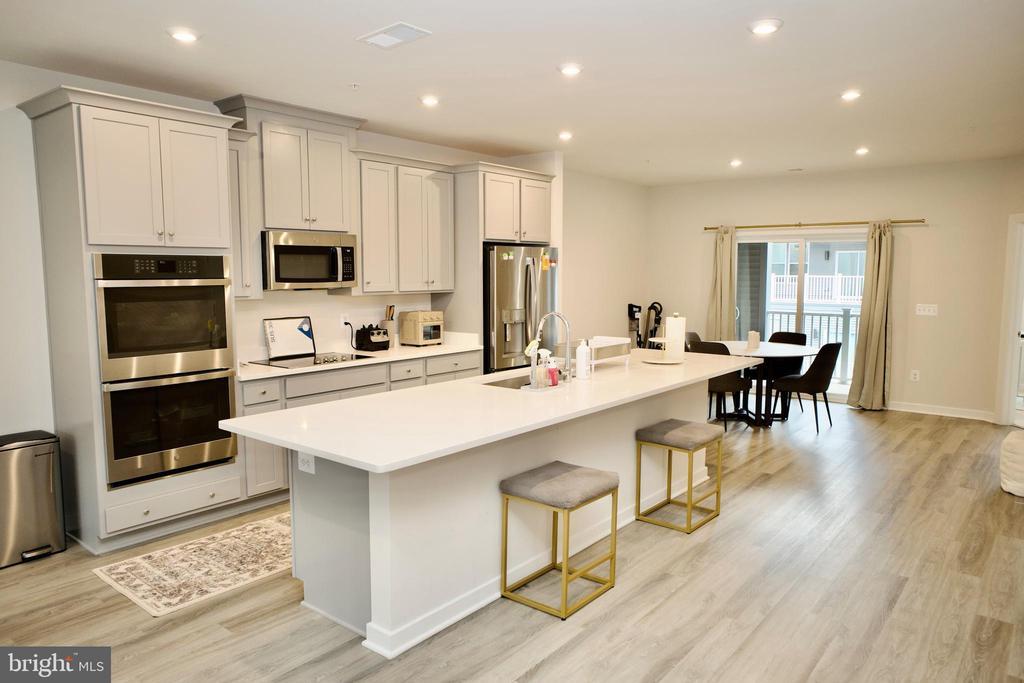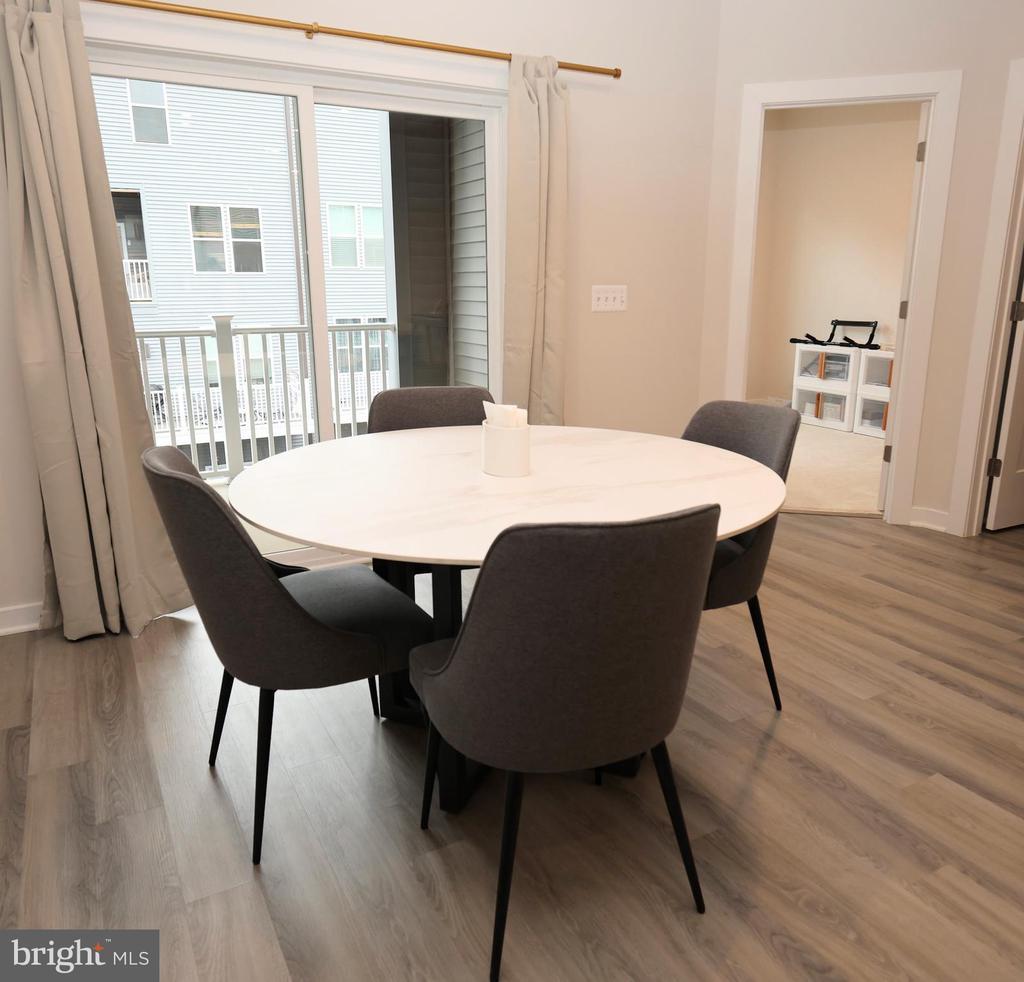Lake Homes Realty
1-866-525-34664619 olivine drive
CHANTILLY, VA 20151
$695,000
3 BEDS 3 BATHS
2,344 SQFTResidential-Interior Row/Townhouse




Bedrooms 3
Total Baths 3
Full Baths 2
Square Feet 2344
Status Active
MLS # VAFX2245520
County FAIRFAX
More Info
Category Residential-Interior Row/Townhouse
Status Active
Square Feet 2344
MLS # VAFX2245520
County FAIRFAX
Motivated Seller! Price was reduced and the seller is offering 5K Credit toward closing costs if an acceptable offer was received by Nov 25. Experience the perfect blend of luxury, comfort, and convenience in this stunning Stanley Martin townhome nestled in a peaceful community with over 33k in upgrades. This beautifully designed 3-bedroom, 2.5-bathroom home features a one-car garage and elegant LVP flooring throughout. The heart of the home is the chef-inspired kitchen, showcasing pristine white cabinetry, quartz countertops, a spacious walk-in pantry, and a sleek, modern layout. Just off the main living area, you'll find a powder room and a private balcony—ideal for relaxing or entertaining.
Upstairs, the primary suite offers a tranquil retreat with an ensuite bath and generous walk-in closet. Two additional bedrooms, a full bathroom, and an upstairs laundry area with washer and dryer add both functionality and comfort. A standout feature of this home is the versatile upper-level flex room—perfect for a home office or a 4th bedroom.
Zoned for top-rated Franklin Middle and Chantilly High School, this home is perfect for those seeking both quality education and a convenient location. You'll love being just minutes from major commuter routes, Dulles Airport, and within walking distance to shops, restaurants, parks, and more.
Don’t miss your chance to own this move-in ready gem—schedule your showing today!
Location not available
Exterior Features
- Style Contemporary
- Construction Single Family
- Siding Brick, Vinyl Siding
- Garage Yes
- Garage Description 1
- Water Public
- Sewer Public Sewer
Interior Features
- Appliances Built-In Microwave, Dishwasher, Disposal, ENERGY STAR Refrigerator, Oven - Wall, WaterHeater, Oven - Double
- Heating Energy Star Heating System, Heat Pump(s)
- Cooling Central A/C
- Living Area 2,344 SQFT
- Year Built 2023
Neighborhood & Schools
- Subdivision WESTFIELD
- Elementary School CUB RUN
- Middle School FRANKLIN
- High School CHANTILLY
Financial Information
- Zoning R
Additional Services
Internet Service Providers
Listing Information
Listing Provided Courtesy of Weichert, REALTORS - (703) 264-0000
© Bright MLS. All rights reserved. Listings provided by Bright MLS from various brokers who participate in IDX (Internet Data Exchange). Information deemed reliable but not guaranteed.
Listing data is current as of 12/01/2025.


 All information is deemed reliable but not guaranteed accurate. Such Information being provided is for consumers' personal, non-commercial use and may not be used for any purpose other than to identify prospective properties consumers may be interested in purchasing.
All information is deemed reliable but not guaranteed accurate. Such Information being provided is for consumers' personal, non-commercial use and may not be used for any purpose other than to identify prospective properties consumers may be interested in purchasing.