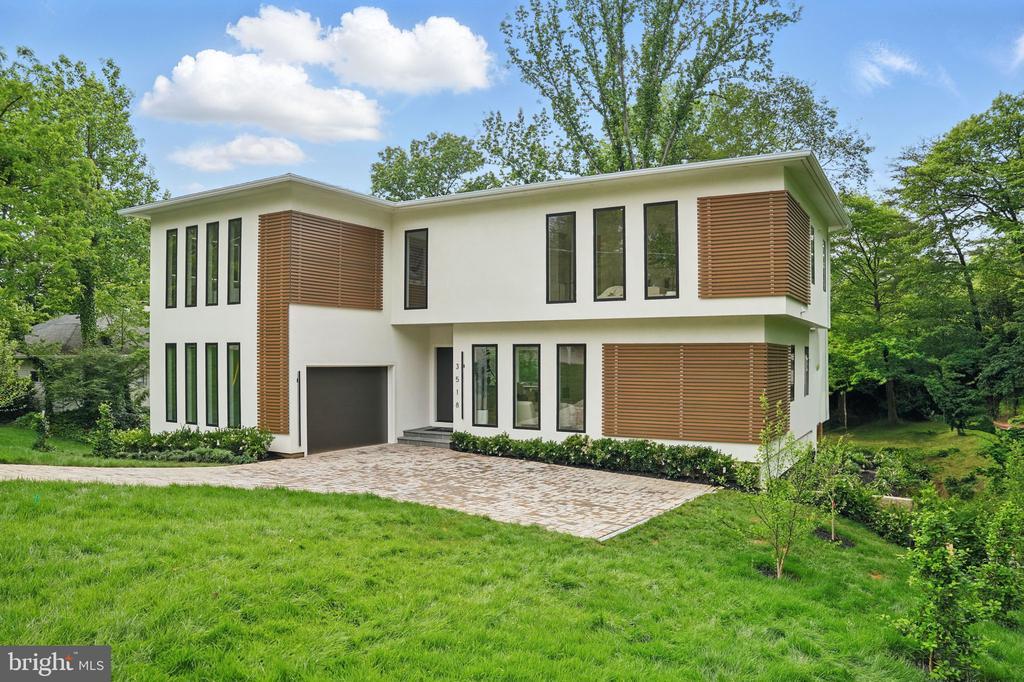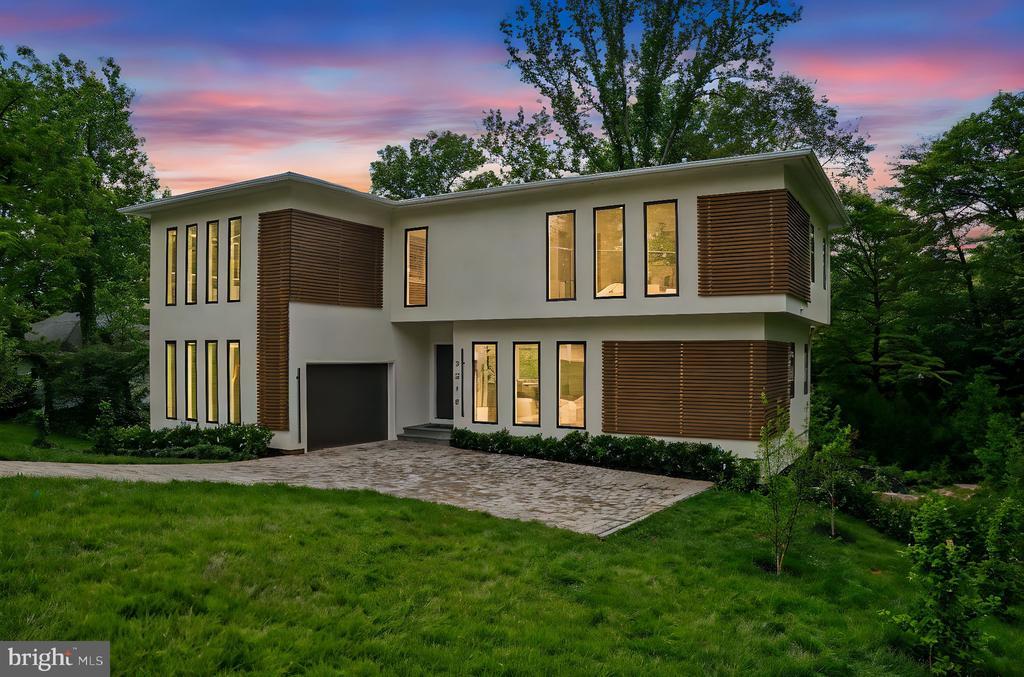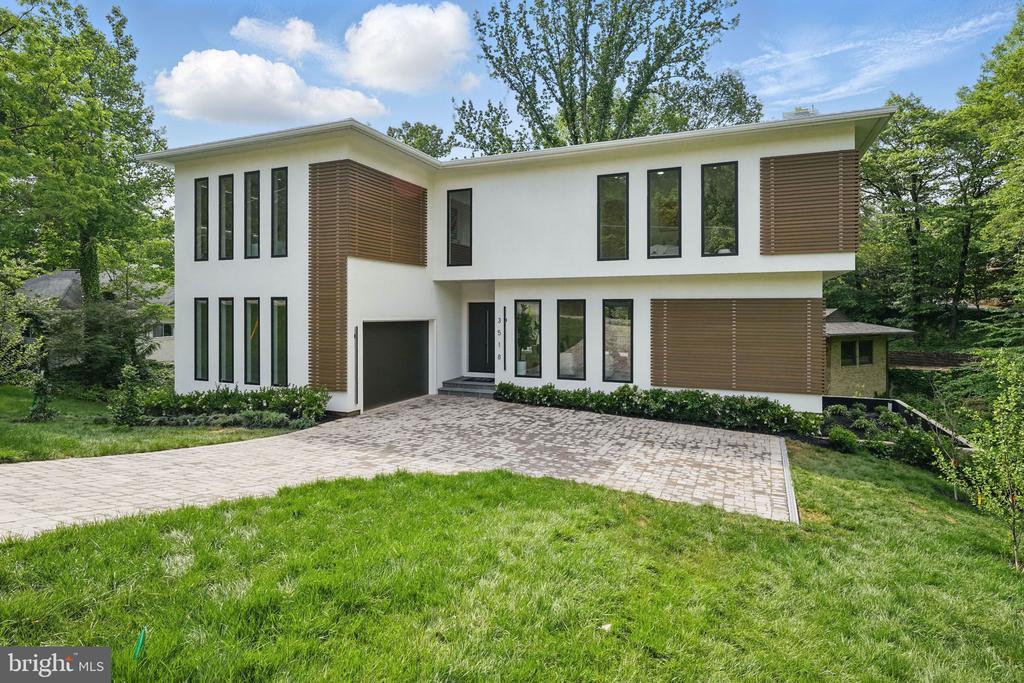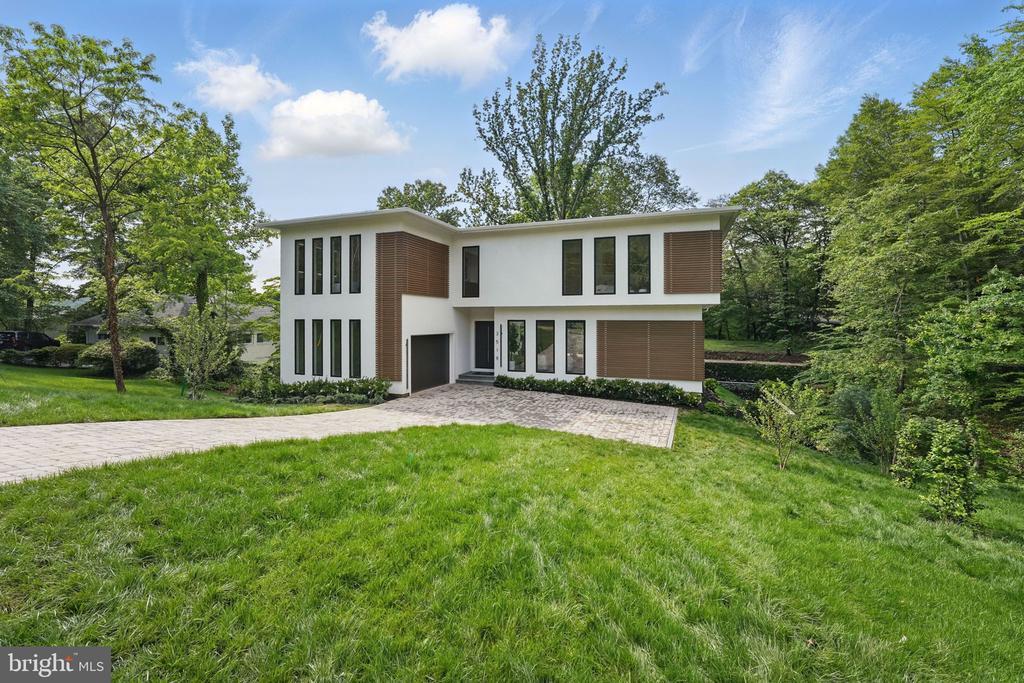Lake Homes Realty
1-866-525-3466Waterfront
3518 pinetree terrace
FALLS CHURCH, VA 22041
$2,999,888
6 BEDS 6 BATHS
4,002 SQFT0.3 AC LOTResidential-Detached
Waterfront




Bedrooms 6
Total Baths 6
Full Baths 5
Square Feet 4002
Acreage 0.3
Status Pending
MLS # VAFX2228672
County FAIRFAX
More Info
Category Residential-Detached
Status Pending
Square Feet 4002
Acreage 0.3
MLS # VAFX2228672
County FAIRFAX
5.75% 30-YEAR FIXED AVAILABLE FOR QUALIFIED BUYERS ON THIS HOME! CALL THE LISTING AGENT TODAY FOR DETAILS! ***2023 Bennington 20 SVL Boat Conveys!*** Welcome to a contemporary masterpiece in the sought-after Lake Barcroft where modern design meets breathtaking lake views! This newly constructed, sleek white stucco residence showcases striking architectural lines, with tall narrow windows framing the front & expansive floor-to-ceiling glass walls along the rear, offering panoramic views of the water. Step inside & be instantly captivated by the open living area, where a full wall of floor-to-ceiling windows blurs the lines between indoor & outdoor living. At the heart of the home lies a true chef’s dream, an oversized gourmet kitchen designed for both function & flair, featuring custom floor-to-ceiling oak cabinetry, a dramatic waterfall island, marble countertops & backsplash, high-end SS appliances, range hood, pot filler, wall oven, built-in espresso machine & more. The sun-drenched breakfast area, surrounded by walls of glass & a sliding door, leads to a Trex deck overlooking tranquil lake views. Tucked beyond the kitchen, you'll find a walk-in pantry with custom cabinetry & a beautifully appointed mudroom with built-ins & a full-size washer & dryer. Just off the living room, the main-level owner's suite features direct deck access, breathtaking lake views, a walk-in closet, and a luxurious en-suite bath. This versatile space can also be used as a home office. A stylish powder room completes this level, which boasts soaring ceilings, recessed lighting & sleek marble floors. Ascend the floating hardwood staircase with modern iron railing beneath a show-stopping crystal chandelier to the upper level where the primary suite is nothing short of spectacular. Floor-to-ceiling windows invite endless lake views, while a marble-accented gas fireplace & private deck create the ultimate retreat. The suite includes dual walk-in closets with custom built-ins & a spa-inspired bath featuring a double vanity, a soaking tub & a frameless glass shower with dual shower heads & hand sprays. 3 additional bedrooms are thoughtfully designed on this level, 2 of which share a Jack-&-Jill bathroom featuring a double vanity, brass fixtures, designer sconces & a shower/tub combination. Each bedroom offers plenty of closet space for comfortable & organized living. The 3rd bedroom faces the front of the home & features a spacious closet. A beautifully appointed full bath is in the hallway, complete with a vanity & large glass shower doors enclosing a luxurious spa shower. This floor also includes a 2nd full-size laundry room outfitted with custom cabinetry, marble counters & a sink, adding convenience & functionality to this elegant level, which is finished with hardwood flooring, recessed lighting & soaring ceilings throughout. The fully finished lower level is designed for entertaining, with an open recreation room that seamlessly connects to a lakeside Trex deck through sliding glass doors. This space features high ceilings, marble floors & a full wet bar with custom cabinetry, marble countertops, a sink, beverage fridge & dishwasher. An additional bedroom with a walk-in closet & en-suite bath rounds out this level. Lake Barcroft neighborhood is a true hidden oasis inside the Beltway. This community offers 135 acres of sparkling water for swimming, fishing, boating & simply unwinding. Residents enjoy access to 5 private, lifeguarded white-sand beaches in the summer along with year-round community events. Tucked away in a quiet residential setting, this exceptional home offers the peaceful feeling of being miles from the hustle & bustle of Northern Virginia yet it’s perfectly positioned with easy access to Routes 244 & 7, I-495, I-395, Express Lanes & other major commuter routes. If you’ve been searching for enduring quality, modern elegance & an unbeatable location, welcome home!
Location not available
Exterior Features
- Style Contemporary
- Construction Single Family
- Siding Stucco
- Exterior Exterior Lighting, Other
- Garage Yes
- Garage Description 2
- Water Public
- Sewer Public Sewer
- Lot Description Fishing Available, Landscaping, Premium, Rear Yard, SideYard(s), Other
Interior Features
- Appliances Built-In Microwave, Built-In Range, Commercial Range, Cooktop, Dishwasher, Disposal, Dryer, Energy Efficient Appliances, Exhaust Fan, Icemaker, Instant Hot Water, Oven - Wall, Range Hood, Refrigerator, Six Burner Stove, Stainless Steel Appliances, Washer, WaterHeater, Water Heater - Tankless
- Heating Forced Air, Heat Pump(s), Programmable Thermostat, Zoned, Other
- Cooling Central A/C, Multi Units, Programmable Thermostat, Zoned, Other
- Basement Connecting Stairway, Daylight, Full, Full, Fully Finished, Improved, Interior Access, Outside Entrance, Rear Entrance, Shelving, SumpPump, Walkout Lev
- Fireplaces 3
- Living Area 4,002 SQFT
- Year Built 2025
Neighborhood & Schools
- Subdivision LAKE BARCROFT
Financial Information
- Zoning 120
Additional Services
Internet Service Providers
Listing Information
Listing Provided Courtesy of D.S.A. Properties & Investments LLC - (703) 501-5252
© Bright MLS. All rights reserved. Listings provided by Bright MLS from various brokers who participate in IDX (Internet Data Exchange). Information deemed reliable but not guaranteed.
Listing data is current as of 08/24/2025.


 All information is deemed reliable but not guaranteed accurate. Such Information being provided is for consumers' personal, non-commercial use and may not be used for any purpose other than to identify prospective properties consumers may be interested in purchasing.
All information is deemed reliable but not guaranteed accurate. Such Information being provided is for consumers' personal, non-commercial use and may not be used for any purpose other than to identify prospective properties consumers may be interested in purchasing.