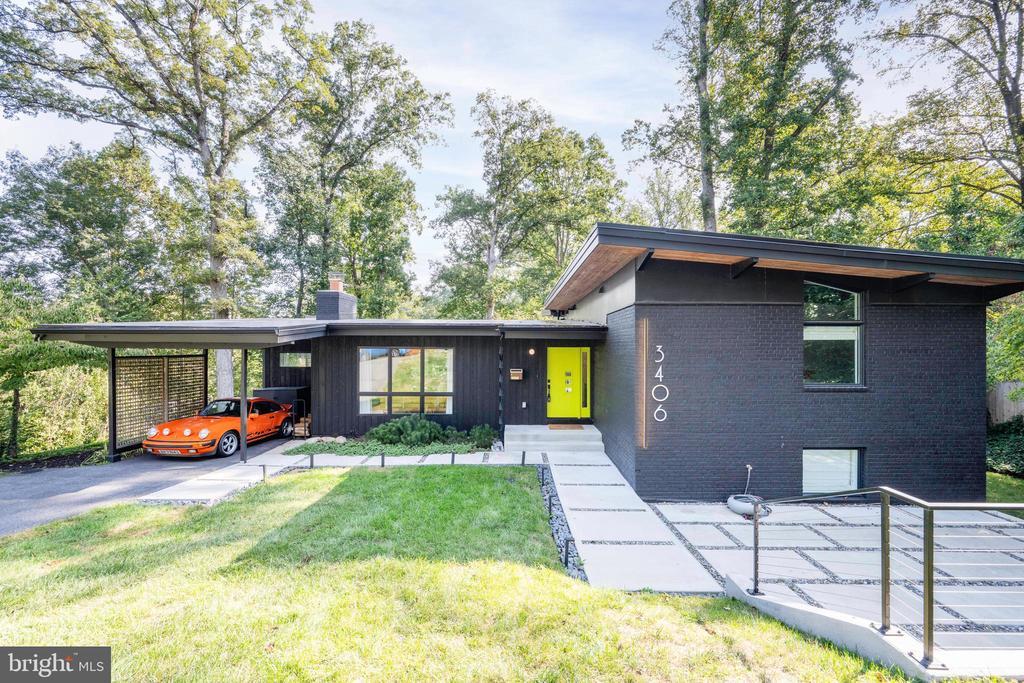3406 barger drive
FALLS CHURCH, VA 22044
4 BEDS 4-Full BATHS
0.37 AC LOTResidential-Detached

Bedrooms 4
Full Baths 4
Acreage 0.38
Status Off Market
MLS # VAFX2264754
County FAIRFAX
More Info
Category Residential-Detached
Status Off Market
Acreage 0.38
MLS # VAFX2264754
County FAIRFAX
Active Under Contract - Mid-Century Modern Enthusiasts - Stunning one-of-a-kind mid-century modern home beautifully redesigned and expanded by MM Design Co in 2021. 3,248 sqft / 4 Bedrooms / 4 Full Bathrooms / Spacious .38-Acre Lot. Blending new-construction feel with timeless mid-century modern design and high-end finishes. The home was taken down to the studs in 2021 before being added on to and completely redesigned.
Main level open living and dining area with vaulted ceilings, exposed beams, stone wood-burning fireplace, oak hardwoods, an all-season skylit den, and a private covered deck. The centerpiece kitchen includes custom two-tone cabinetry, white quartz countertops, an 8.5 ft island, wraparound pantry, and black stainless appliances.
Upstairs, find 3 bedrooms and 3 baths. Primary Suite features soaring ceilings, floor-to-ceiling windows, dual walk-in closets with Elfa custom closets, private laundry, and a spa bath with rain shower, freestanding tub, and custom walnut double vanity.
The lower level offers a light-filled rec room with wet bar, a bedroom with large walk in shower full bath, home office with built-ins, second laundry, and walkout access to the backyard. Outside, enjoy a modern concrete front patio, striking mid-century rooflines, tongue-and-groove wood soffits, Hardi-panel siding + Nakamoto Frestry Shou Sugi Ban siding, and black-framed Andersen windows.
Nearly everything was new from the 2021 addition and total remodel, including membrane roof, insulation, Anderson 400 series windows, HVAC, plumbing, main sewer line, electrical, drywall, designer fixtures, driveway, landscaping, and more. See the Features Sheet for detailed finishes.
Location not available
Exterior Features
- Style Contemporary, Mid-Century Modern
- Construction Single Family
- Siding Combination
- Garage No
- Water Public
- Sewer Public Sewer
Interior Features
- Heating Central
- Cooling Central A/C
- Basement Combination
- Fireplaces 1
- Year Built 1956
Neighborhood & Schools
- Subdivision LAKE BARCROFT
Financial Information
- Zoning 120
Listing Information
Properties displayed may be listed or sold by various participants in the MLS.


 All information is deemed reliable but not guaranteed accurate. Such Information being provided is for consumers' personal, non-commercial use and may not be used for any purpose other than to identify prospective properties consumers may be interested in purchasing.
All information is deemed reliable but not guaranteed accurate. Such Information being provided is for consumers' personal, non-commercial use and may not be used for any purpose other than to identify prospective properties consumers may be interested in purchasing.