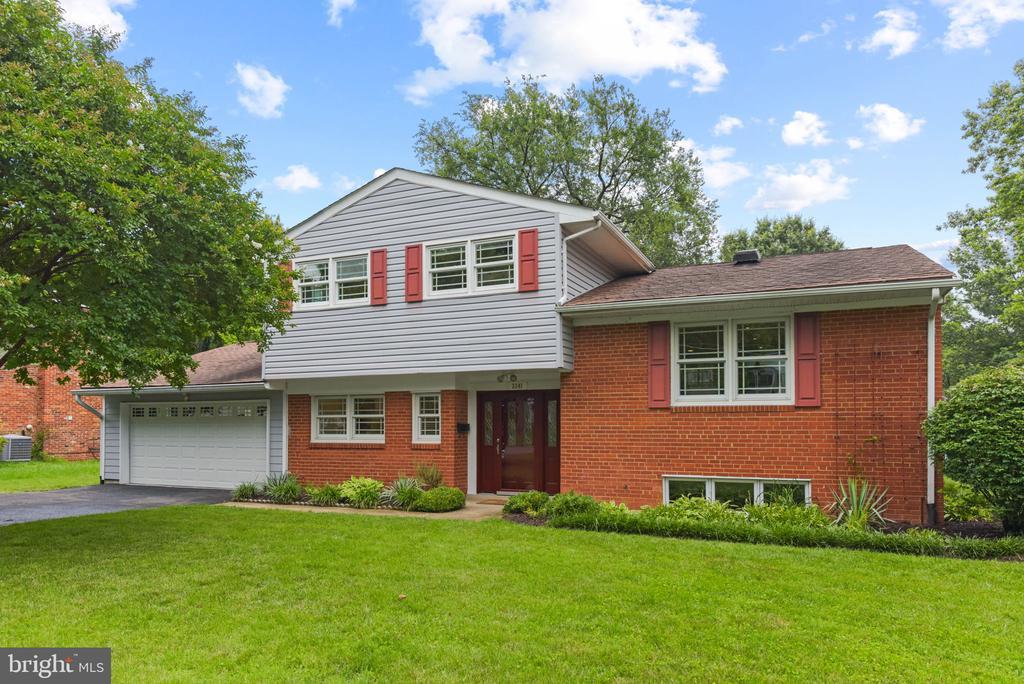3341 mansfield road
FALLS CHURCH, VA 22041
3 BEDS 3-Full 1-Half BATHS
0.25 AC LOTResidential-Detached

Bedrooms 3
Total Baths 4
Full Baths 3
Acreage 0.26
Status Off Market
MLS # VAFX2258842
County FAIRFAX
More Info
Category Residential-Detached
Status Off Market
Acreage 0.26
MLS # VAFX2258842
County FAIRFAX
FALLS CHURCH – Move-in ready and beautifully updated, this 3BR/3.5BA home blends designer style, smart upgrades, and unbeatable location near Lake Barcroft and Metro. A sunlit entry leads to the showpiece chef’s kitchen with Viking Professional fridge, Viking Designer oven, and full Miele suite—steam oven, microwave, and dishwasher—plus granite counters, center island, breakfast nook, and wet bar with beverage fridge. The kitchen opens to the garage and patio for everyday ease. Enjoy hardwood floors on the main and upper levels. The open living and dining room features a wood burning fireplace on one wall and built-ins on the other. Upstairs offers three spacious bedrooms, including a renovated primary suite with walk-in closet and modern ensuite bath. The finished lower level includes a large family/rec room, full bath, and generous laundry/storage room. The flat and fenced backyard offers privacy, mature trees, a patio, hot tub, and large shed with electricity. Smart-home features, an oversized two-car garage, and a quiet cul-de-sac setting complete this exceptional offering. Situated just minutes from East Falls Church Metro, Metro bus stops, and major commuter routes (50, 495, 66, and 395), as well as easy access to Arlington, Tysons, and Washington, DC — this Falls Church home has it all!
Location not available
Exterior Features
- Style Split Level
- Construction Single Family
- Siding Brick, Combination
- Exterior Hot Tub
- Roof Composite
- Garage Yes
- Garage Description 2
- Water Public
- Sewer Public Sewer
- Lot Description Corner
Interior Features
- Appliances Built-In Microwave, Dryer, Washer, Cooktop, Dishwasher, Disposal, Humidifier, Refrigerator, Oven/Range - Gas, Stainless Steel Appliances, Icemaker
- Heating Forced Air
- Cooling Central A/C
- Basement Daylight, Full, Connecting Stairway
- Fireplaces 1
- Year Built 1959
Neighborhood & Schools
- Subdivision MUNSON HILL FARM
- Elementary School BAILEYS
- Middle School GLASGOW
- High School JUSTICE
Financial Information
- Zoning 130
Listing Information
Properties displayed may be listed or sold by various participants in the MLS.


 All information is deemed reliable but not guaranteed accurate. Such Information being provided is for consumers' personal, non-commercial use and may not be used for any purpose other than to identify prospective properties consumers may be interested in purchasing.
All information is deemed reliable but not guaranteed accurate. Such Information being provided is for consumers' personal, non-commercial use and may not be used for any purpose other than to identify prospective properties consumers may be interested in purchasing.