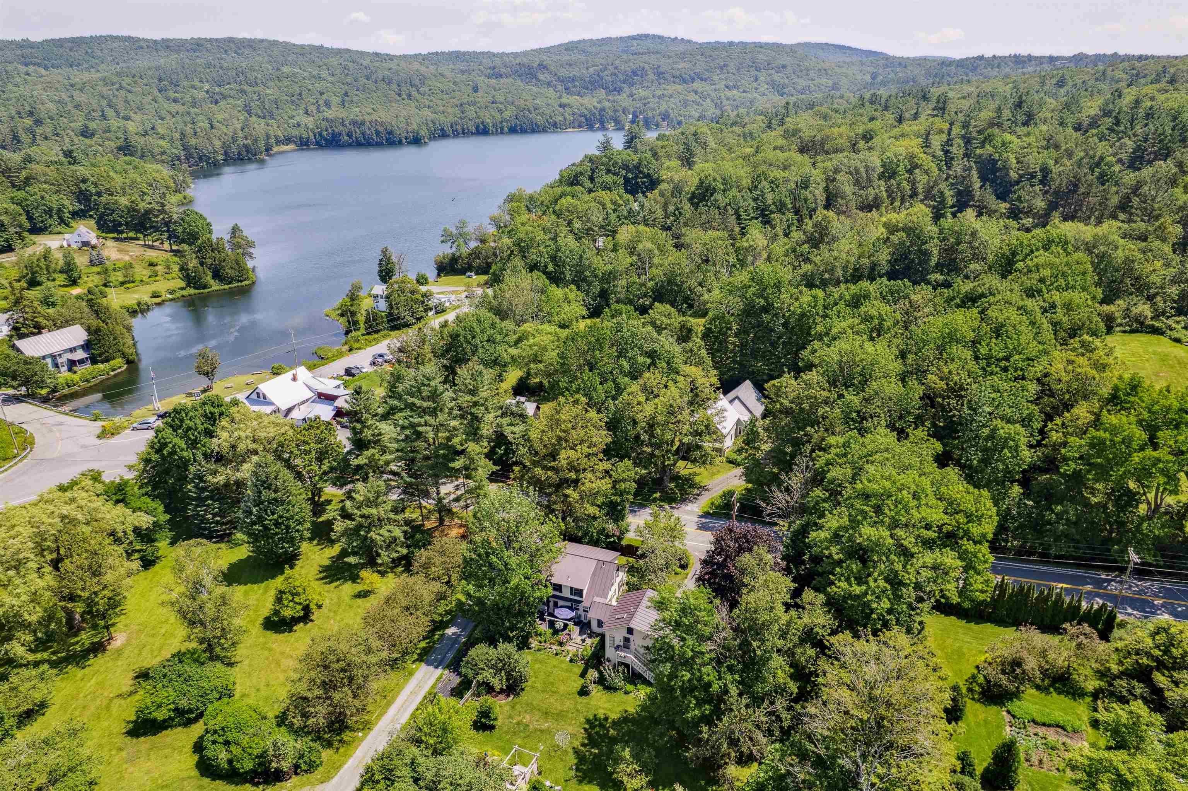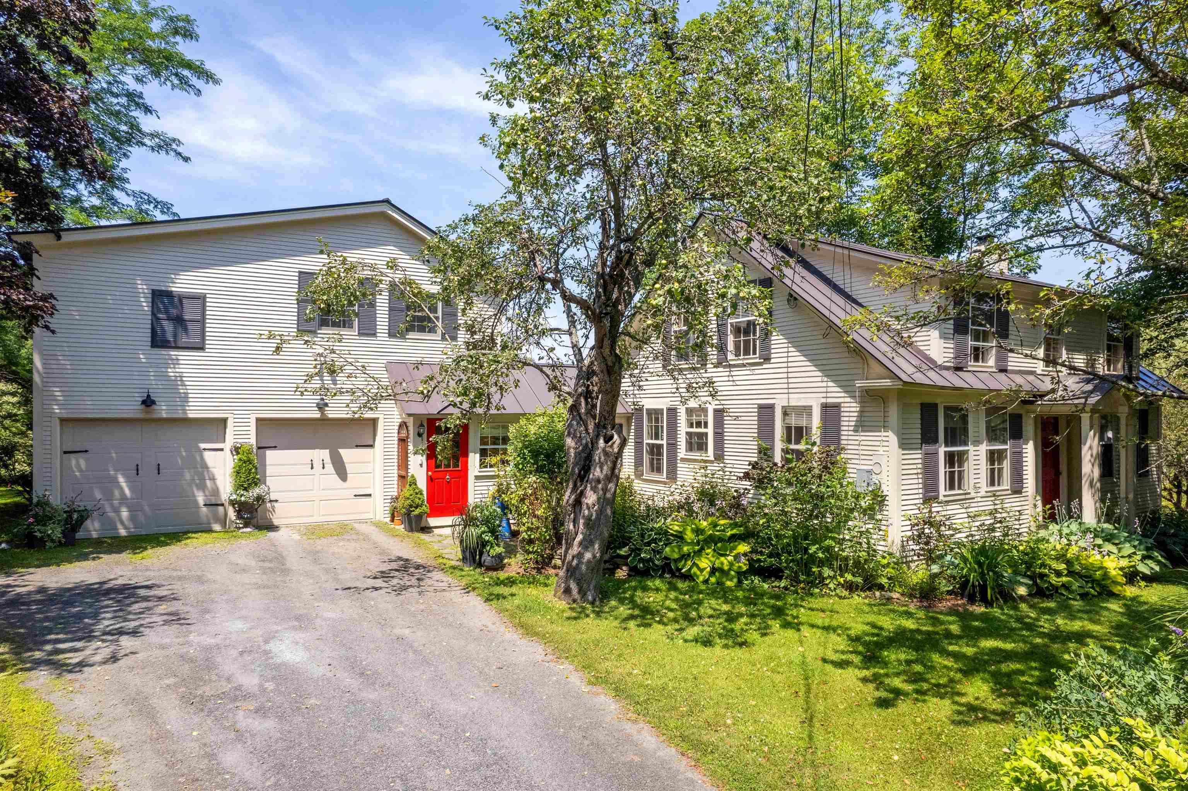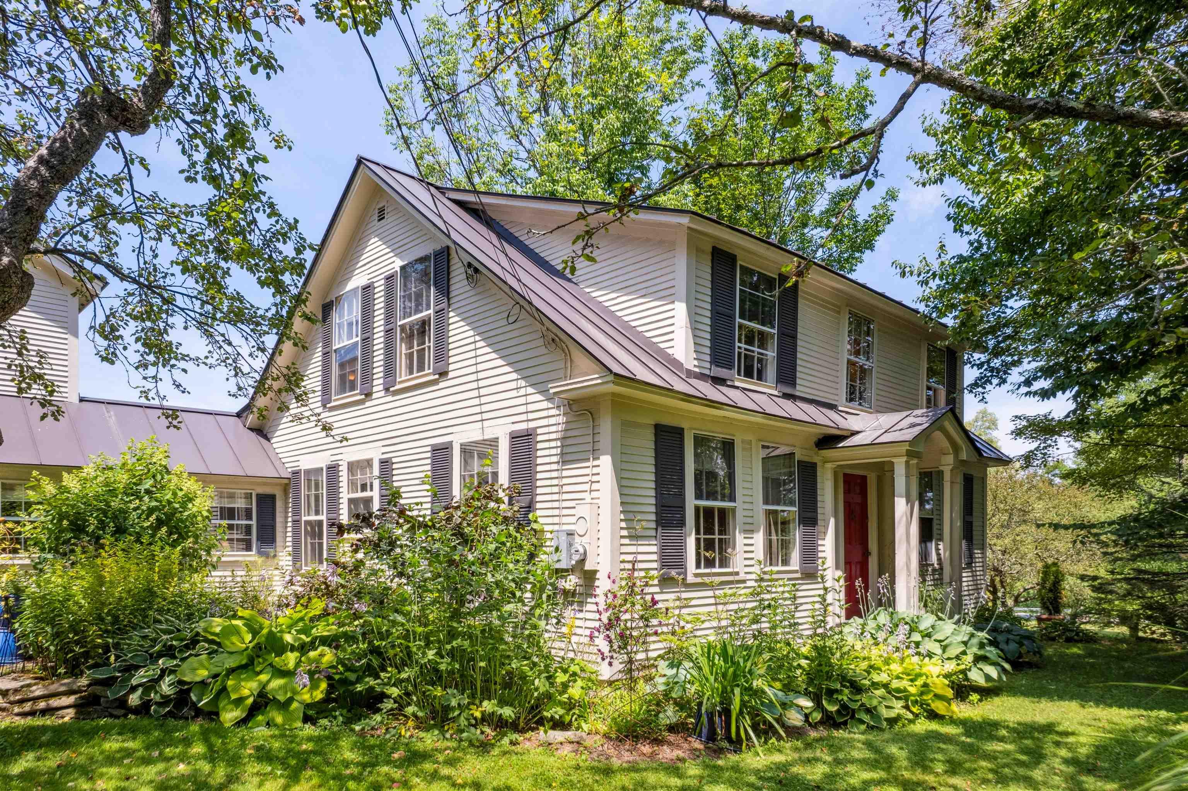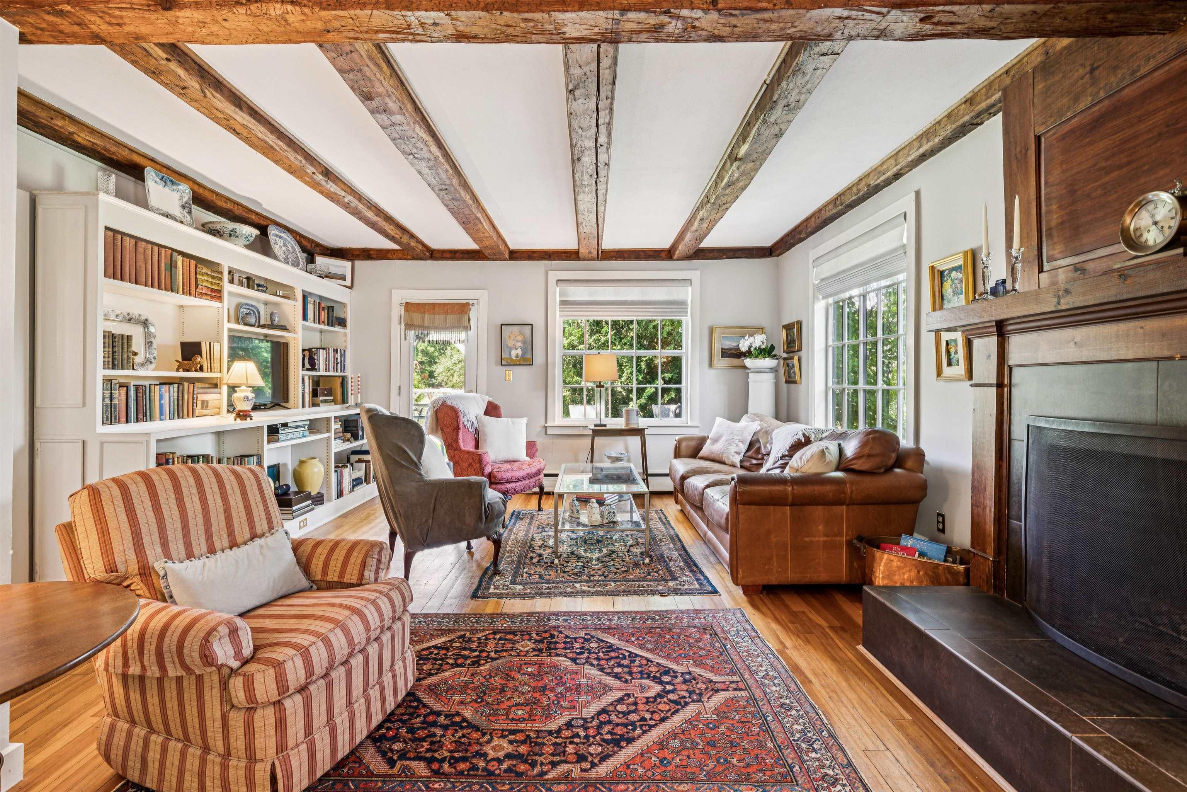Lake Homes Realty
1-866-525-34666077 vt route 12
Barnard, VT 05031
$795,000
4 BEDS 3 BATHS
2,099 SQFT0.52 AC LOTResidential




Bedrooms 4
Total Baths 3
Full Baths 1
Square Feet 2099
Acreage 0.53
Status Active
MLS # 5056132
County VT-Windsor
More Info
Category Residential
Status Active
Square Feet 2099
Acreage 0.53
MLS # 5056132
County VT-Windsor
Listed By: Listing Agent David Donegan
Snyder Donegan Real Estate Group
BARNARD VILLAGE CAPE- This elegant Cape sits in an ideal location in the idyllic village of Barnard, just a short walk to the Barnard General Store and Silver Lake. The perfect blend of original charm, sophistication, and modern amenities, the house is bright and welcoming with lovely natural woodwork and plenty of space for social gatherings or quiet privacy. A large central living room features magnificent hand hewn ceiling beams that run the length, a paneled central fireplace, built in book shelves, and a sophisticated hidden bar. The well-appointed chef's eat-in kitchen is flanked by a cozy light-filled sitting area and formal dining room. On the second level of the main house are 3 bedrooms and an updated bathroom with claw foot tub. A separate private suite over the garage, with its own kitchen and bath, can function either as a primary bedroom or guest quarters. Outside, the beautifully landscaped grounds are complemented by a large deck from which to take in the gardens, trees, and back lawn, an inviting sun-soaked pergola, and a private shaded garden on the south side of the house. Sited in one of the area's most desirable locales and just a short country drive from Woodstock Village, this turnkey home is a must-see. One of listing agents is related to seller.
Location not available
Exterior Features
- Construction Single Family
- Siding Clapboard
- Exterior Deck, Partial Fence, Garden, Natural Shade, Storm Window(s)
- Roof Metal, Standing Seam
- Garage Yes
- Garage Description Driveway, Garage
- Water Drilled Well
- Sewer Private Sewer, Septic Tank
- Lot Description Landscaped, Level, Street Lights, Trail/Near Trail, Near Shopping, Near Skiing, Near Snowmobile Trails, Near School(s)
Interior Features
- Appliances Dishwasher, Disposal, Dryer, Exhaust Hood, Refrigerator, Washer, Gas Stove
- Heating Propane, Oil, Baseboard, Hot Water
- Cooling None
- Basement Concrete
- Living Area 2,099 SQFT
- Year Built 1930
- Stories Two
Neighborhood & Schools
- School Disrict Windsor Central
- Elementary School Barnard Academy
- Middle School Woodstock Union Middle Sch
- High School Woodstock Senior UHSD #4
Financial Information
- Zoning Res
Additional Services
Internet Service Providers
Listing Information
Listing Provided Courtesy of Snyder Donegan Real Estate Group
| Copyright 2026 PrimeMLS, Inc. All rights reserved. This information is deemed reliable, but not guaranteed. The data relating to real estate displayed on this display comes in part from the IDX Program of PrimeMLS. The information being provided is for consumers’ personal, non-commercial use and may not be used for any purpose other than to identify prospective properties consumers may be interested in purchasing. Data last updated 01/15/2026. |
Listing data is current as of 01/15/2026.


 All information is deemed reliable but not guaranteed accurate. Such Information being provided is for consumers' personal, non-commercial use and may not be used for any purpose other than to identify prospective properties consumers may be interested in purchasing.
All information is deemed reliable but not guaranteed accurate. Such Information being provided is for consumers' personal, non-commercial use and may not be used for any purpose other than to identify prospective properties consumers may be interested in purchasing.