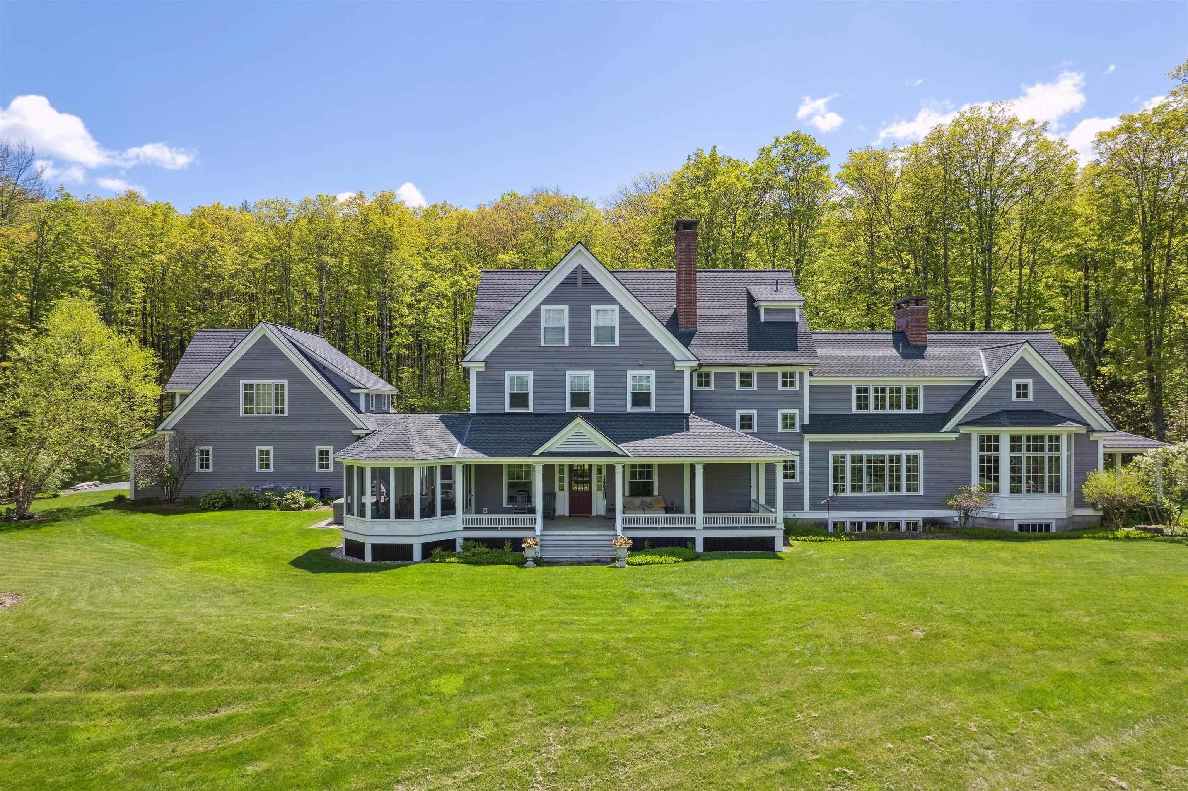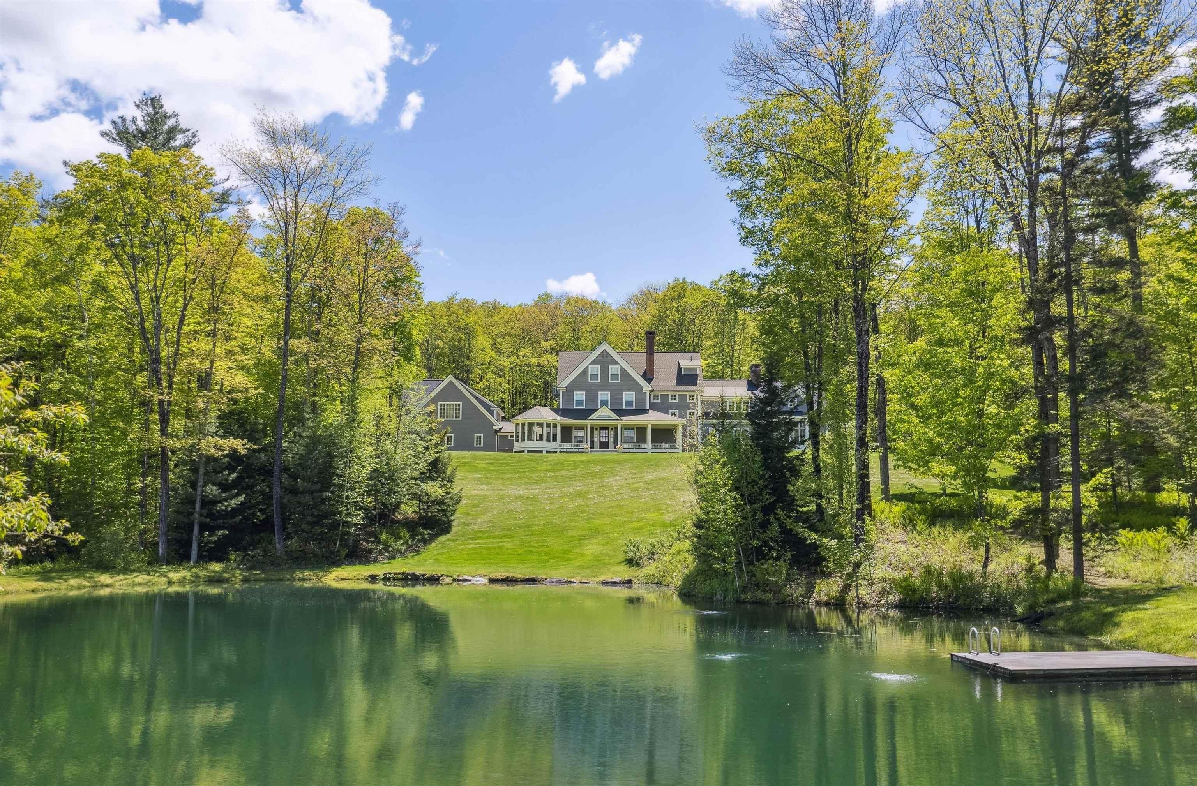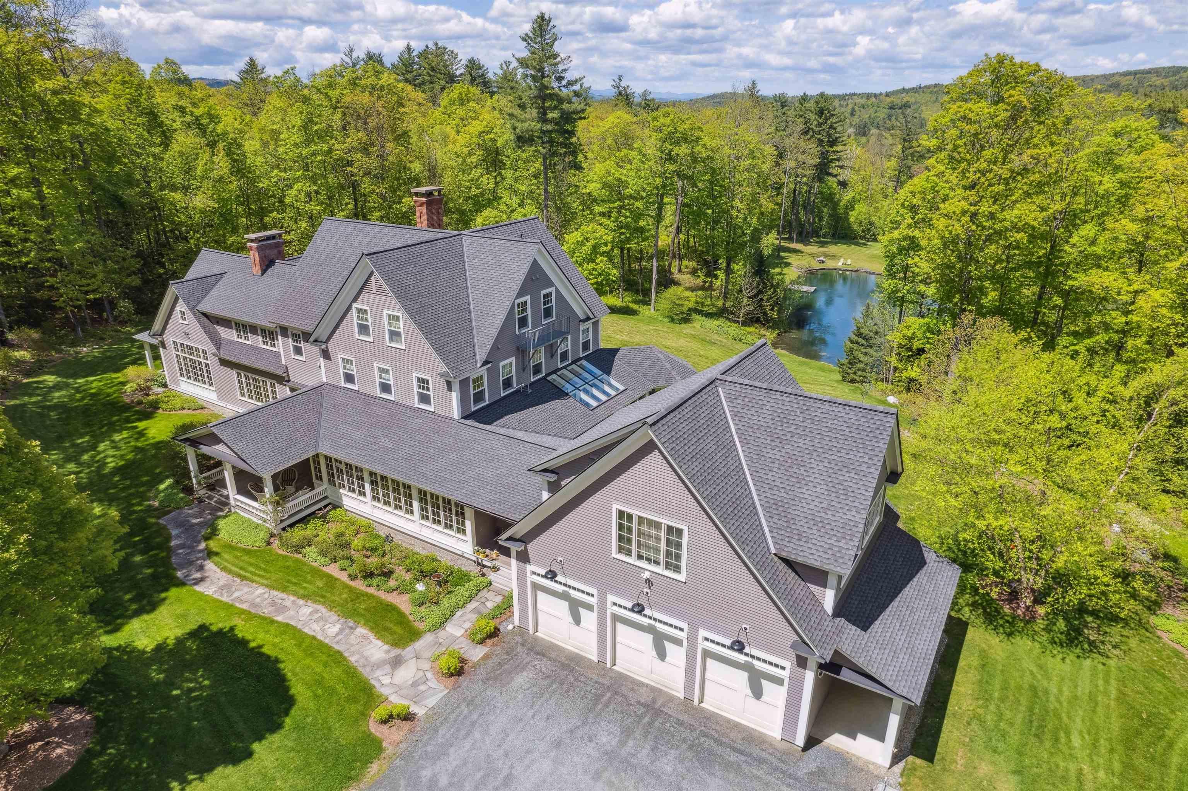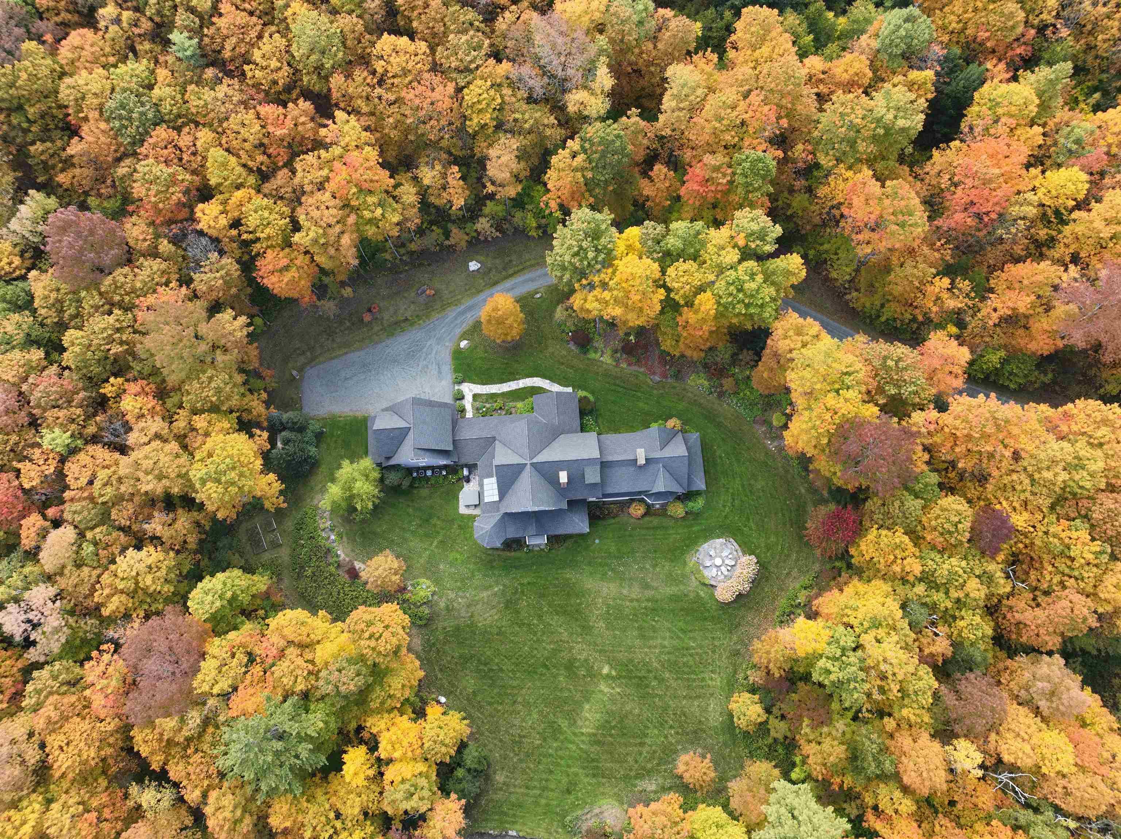Lake Homes Realty
1-866-525-34665893 stage road
Barnard, VT 05031
$4,900,000
7 BEDS 9 BATHS
9,464 SQFT54.25 AC LOTResidential




Bedrooms 7
Total Baths 9
Full Baths 5
Square Feet 9464
Acreage 54.26
Status Active
MLS # 5041063
County VT-Windsor
More Info
Category Residential
Status Active
Square Feet 9464
Acreage 54.26
MLS # 5041063
County VT-Windsor
Listed By: Listing Agent John Snyder
Snyder Donegan Real Estate Group
"LONG WAY HILL" - An elegant and beautifully constructed residence of the highest quality, privately situated on 54 acres with long-range views, lawns, gardens, fields and trails. Beautiful perennial and wildflower gardens offer charming, private views of woods and hills over a half-acre pond. Architect-designed in the style of a traditional New England country home, the main residence has 5 bedrooms each with ensuite baths, 3 fireplaces, a 4-story elevator, spectacular great room with vaulted ceiling, massive stone fireplace and library bookshelves. A formal foyer greets guests, offering an elegant welcome into the home. The oversized gourmet kitchen has an eat-in dining table, butler’s pantry and adjoining children’s playroom. The formal dining-sitting room has a fireplace. 1st level private library (office) with fireplace, a bar room and private half-bath. The lower level offers a game-theatre room plus a workout room with sauna. The 2 bedroom apartment has full kitchen, laundry, and sitting-dining area - perfect either for guests or as a caregiver or au pair suite. Mud-entry, 3-car attached garage. 1st-rate, over-engineered mechanicals including central AC throughout, automatic whole-house backup generator, and high speed fiber-optic connectivity. 4 open porches, outdoor hot tub, screened-in porch, walking trails, open fields. Located 2 minutes from Twin Farms and Barnard Village/Silver Lake, and 15 minutes from Woodstock village. SEE MORE ON THE PROPERTY WEBSITE.
Location not available
Exterior Features
- Construction Single Family
- Siding Wood Frame, Clapboard, Wood
- Exterior Patio, Covered Porch, Enclosed Porch, Screened Porch
- Roof Architectural Shingle
- Garage Yes
- Garage Description Finished, Heated Garage, Parking Spaces 3, Attached
- Water Drilled Well, Private
- Sewer 1000 Gallon, Leach Field, Private Sewer
- Lot Description Conserved Land, Pasture, Landscaped, Level, Pond, Secluded, Sloping, Views, Walking Trails, Wooded, Near Snowmobile Trails
Interior Features
- Appliances Gas Cooktop, Dishwasher, Disposal, Dryer, Exhaust Hood, Freezer, Microwave, Double Oven, Wall Oven, Gas Range, Refrigerator, Washer, Propane Water Heater
- Heating Propane, Oil, Wood, Air to Air Heat Exchanger, Baseboard, Hot Water, In Floor, Radiant
- Cooling Central Air
- Basement Climate Controlled, Full, Partially Finished
- Living Area 9,464 SQFT
- Year Built 2006
- Stories 3
Neighborhood & Schools
- School Disrict Mountain Views Supervisory Union
- Elementary School Barnard Academy
- Middle School Woodstock Union Middle Sch
- High School Woodstock Senior UHSD #4
Financial Information
- Zoning Res
Additional Services
Internet Service Providers
Listing Information
Listing Provided Courtesy of Snyder Donegan Real Estate Group
| Copyright 2025 PrimeMLS, Inc. All rights reserved. This information is deemed reliable, but not guaranteed. The data relating to real estate displayed on this display comes in part from the IDX Program of PrimeMLS. The information being provided is for consumers’ personal, non-commercial use and may not be used for any purpose other than to identify prospective properties consumers may be interested in purchasing. Data last updated 12/13/2025. |
Listing data is current as of 12/13/2025.


 All information is deemed reliable but not guaranteed accurate. Such Information being provided is for consumers' personal, non-commercial use and may not be used for any purpose other than to identify prospective properties consumers may be interested in purchasing.
All information is deemed reliable but not guaranteed accurate. Such Information being provided is for consumers' personal, non-commercial use and may not be used for any purpose other than to identify prospective properties consumers may be interested in purchasing.