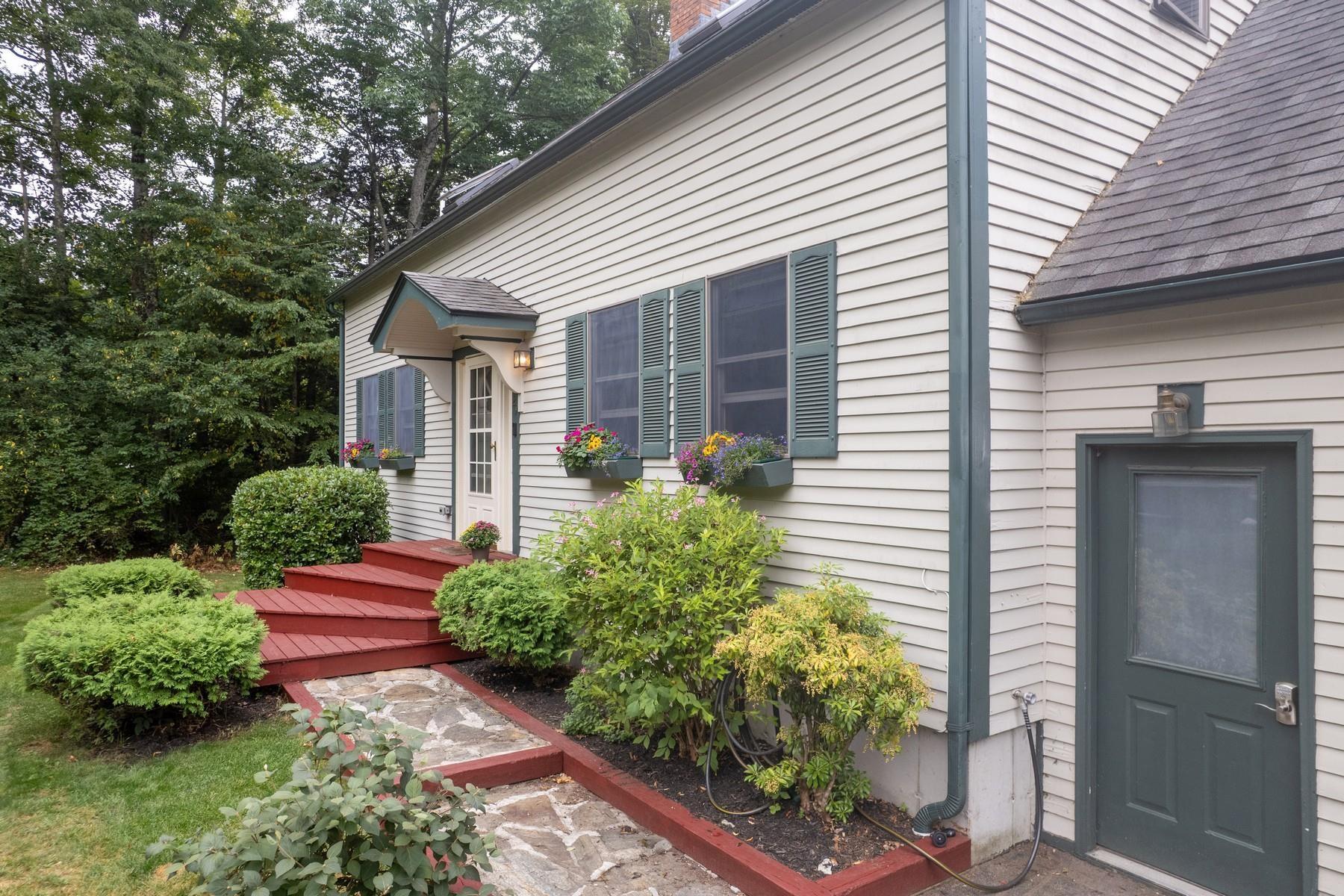Lake Homes Realty
1-866-525-3466New Listing
29 catherine drive
Rutland City, VT 05701
$460,000
4 BEDS 2-Full 1-Half 1-¾ BATHS
3,409 SQFT0.37 AC LOTResidential - Single Family
New Listing




Bedrooms 4
Total Baths 4
Full Baths 2
Square Feet 3409
Acreage 0.37
Status Active
MLS # 5060132
County Rutland
More Info
Category Residential - Single Family
Status Active
Square Feet 3409
Acreage 0.37
MLS # 5060132
County Rutland
Listed By: Listing Agent Sandi Reiber
Four Seasons Sotheby's Int'l Realty
Spacious four bedroom Cape Cod style home with four bathrooms in a desirable location. An open floor plan, a wood burning fireplace and a screened porch makes this a perfect home for entertaining. The centrally located kitchen has new granite counter tops, an eating area plus an eating counter. Attached you will find the wonderful 12'x20' screened porch and deck to extend your living space to the outdoors. The formal dining room, laundry, mudroom and half bath complete the first floor. Attached two car garage has access straight to the mudroom. The second floor has the primary bedroom with attached full bathroom, three more bedrooms and another full bathroom. If this is not enough space for you, head to the mostly finished walk-out basement with a three-quarter bathroom, access to the 12'x30' covered deck and the back yard. The basement area is ideal for a family playroom, exercise equipment or space for in-laws or guests. There is an attached two car garage with storage and a work bench. Located on a quiet loop close to RRMC, down town shopping, skiing and all outside recreation opportunities. A much bigger home than it looks so make an appointment to see it today.
Location not available
Exterior Features
- Style Cape
- Construction Clapboard Exterior, Wood Siding
- Siding Clapboard Exterior, Wood Siding
- Exterior Deck, Garden Space, Porch, Screened Porch
- Roof Asphalt Shingle
- Garage Yes
- Garage Description Yes
- Water Public
- Sewer Public
- Lot Description City Lot, Deed Restricted, Landscaped, Near Shopping, Neighborhood, Near Hospital
Interior Features
- Appliances Dishwasher, Disposal, Dryer, Microwave, Refrigerator, Washer, Electric Stove, Electric Water Heater, Owned Water Heater
- Heating Oil, Baseboard, Heat Pump, Hot Water, Multi Zone, Mini Split
- Cooling Central AC, Mini Split
- Basement Yes
- Fireplaces Description N/A
- Living Area 3,409 SQFT
- Year Built 1987
- Stories 1.5
Neighborhood & Schools
- Subdivision Stratton Estates
- School Disrict Rutland Northeast
- Elementary School Rutland Northeast Primary Sch
- Middle School Rutland Middle School
- High School Rutland Senior High School
Financial Information
Additional Services
Internet Service Providers
Listing Information
Listing Provided Courtesy of Four Seasons Sotheby's Int'l Realty
| Copyright 2025 PrimeMLS, Inc. All rights reserved. This information is deemed reliable, but not guaranteed. The data relating to real estate displayed on this display comes in part from the IDX Program of PrimeMLS. The information being provided is for consumers’ personal, non-commercial use and may not be used for any purpose other than to identify prospective properties consumers may be interested in purchasing. Data last updated 09/17/2025. |
Listing data is current as of 09/17/2025.


 All information is deemed reliable but not guaranteed accurate. Such Information being provided is for consumers' personal, non-commercial use and may not be used for any purpose other than to identify prospective properties consumers may be interested in purchasing.
All information is deemed reliable but not guaranteed accurate. Such Information being provided is for consumers' personal, non-commercial use and may not be used for any purpose other than to identify prospective properties consumers may be interested in purchasing.