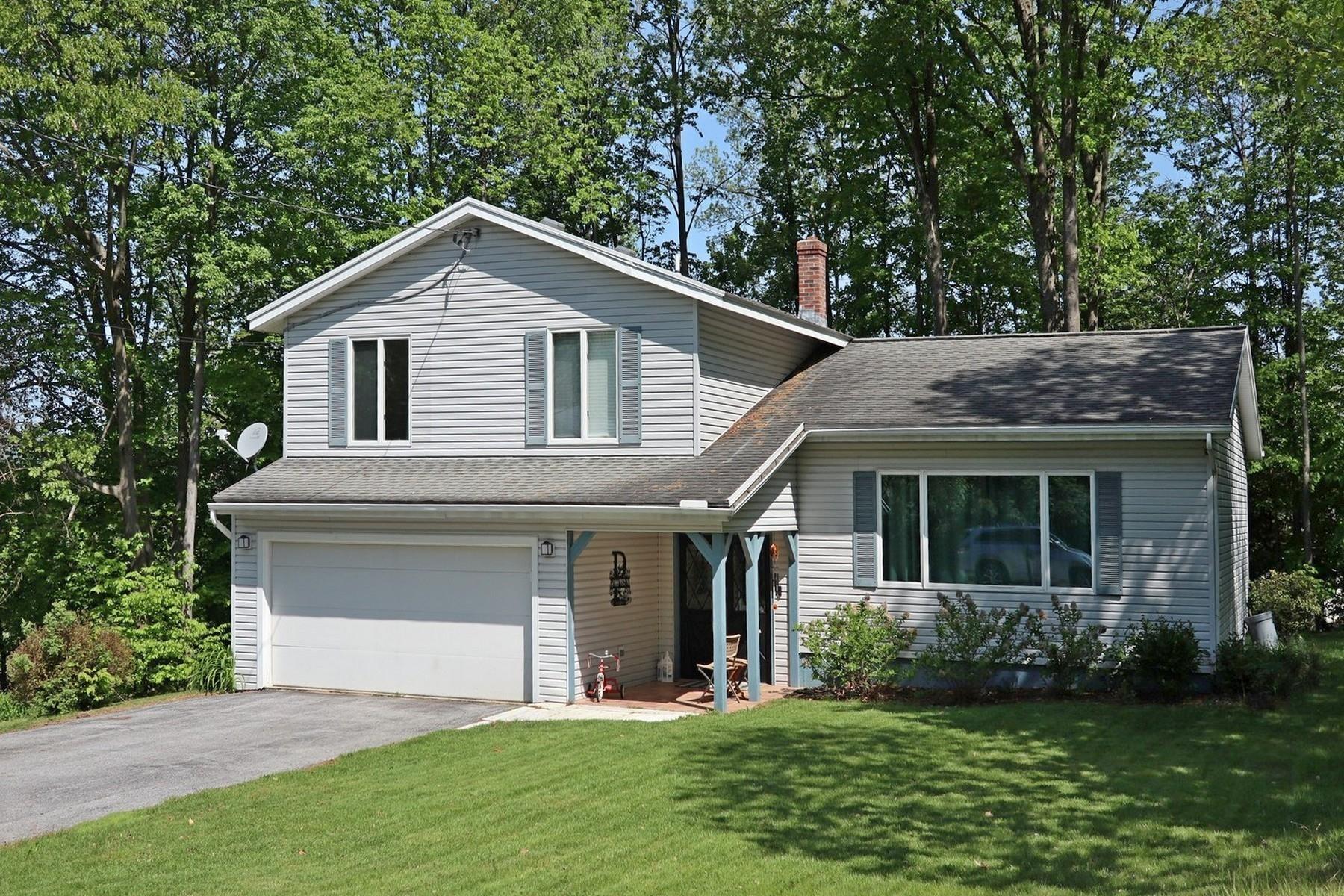25 catherine
Rutland City, VT 05701
4 BEDS 1-Full BATH
0.41 AC LOTResidential - Single Family

Bedrooms 4
Total Baths 2
Full Baths 1
Acreage 0.42
Status Off Market
MLS # 4958581
County Rutland
More Info
Category Residential - Single Family
Status Off Market
Acreage 0.42
MLS # 4958581
County Rutland
This split level style home has an open floor plan and natural light throughout. From the front entry you can go up to the living room, dining area and kitchen - all open and bright. The fully equipped kitchen has a butcher block island, granite countertops and open pantry shelving as well as closet space. Off the kitchen there is a den with access to the garage, laundry, deck and backyard. This room is a great space for a playroom, office or TV. The first floor has a 3/4 bathroom. Upstairs you will find four bedrooms and the master shares the full bathroom. The basement is partially finished so, a wonderful 'get-away' area and additional storage space in the unfinished section. There is more than enough space in this home. Extras include 2 heat pumps for cooling and/or supplemental heat. The private backyard and deck are partially shaded in the summer. This home is in a lovely location for long walks around the block or just minutes to shopping in town or skiing at Killington/ Pico. Make an appointment right away - will not last long!
Location not available
Exterior Features
- Style Split Level
- Construction Wood Frame
- Siding Vinyl Siding
- Exterior Deck, Natural Shade, Porch - Covered
- Roof Shingle - Asphalt
- Garage Yes
- Water Public
- Sewer Public
- Lot Description City Lot, Landscaped, Level, Subdivision
Interior Features
- Appliances Dishwasher, Disposal, Range Hood, Microwave, Refrigerator, Stove - Electric, Exhaust Fan
- Heating Baseboard, Heat Pump, Hot Water, Multi Zone
- Cooling Mini Split
- Basement Concrete, Partially Finished, Stairs - Interior, Storage Space, Sump Pump
- Fireplaces Description N/A
- Year Built 1986
- Stories 2
Neighborhood & Schools
- Elementary School Rutland Northeast Primary Sch
- Middle School Rutland Intermediate School
- High School Rutland Senior High School
Financial Information
Listing Information
Properties displayed may be listed or sold by various participants in the MLS.


 All information is deemed reliable but not guaranteed accurate. Such Information being provided is for consumers' personal, non-commercial use and may not be used for any purpose other than to identify prospective properties consumers may be interested in purchasing.
All information is deemed reliable but not guaranteed accurate. Such Information being provided is for consumers' personal, non-commercial use and may not be used for any purpose other than to identify prospective properties consumers may be interested in purchasing.