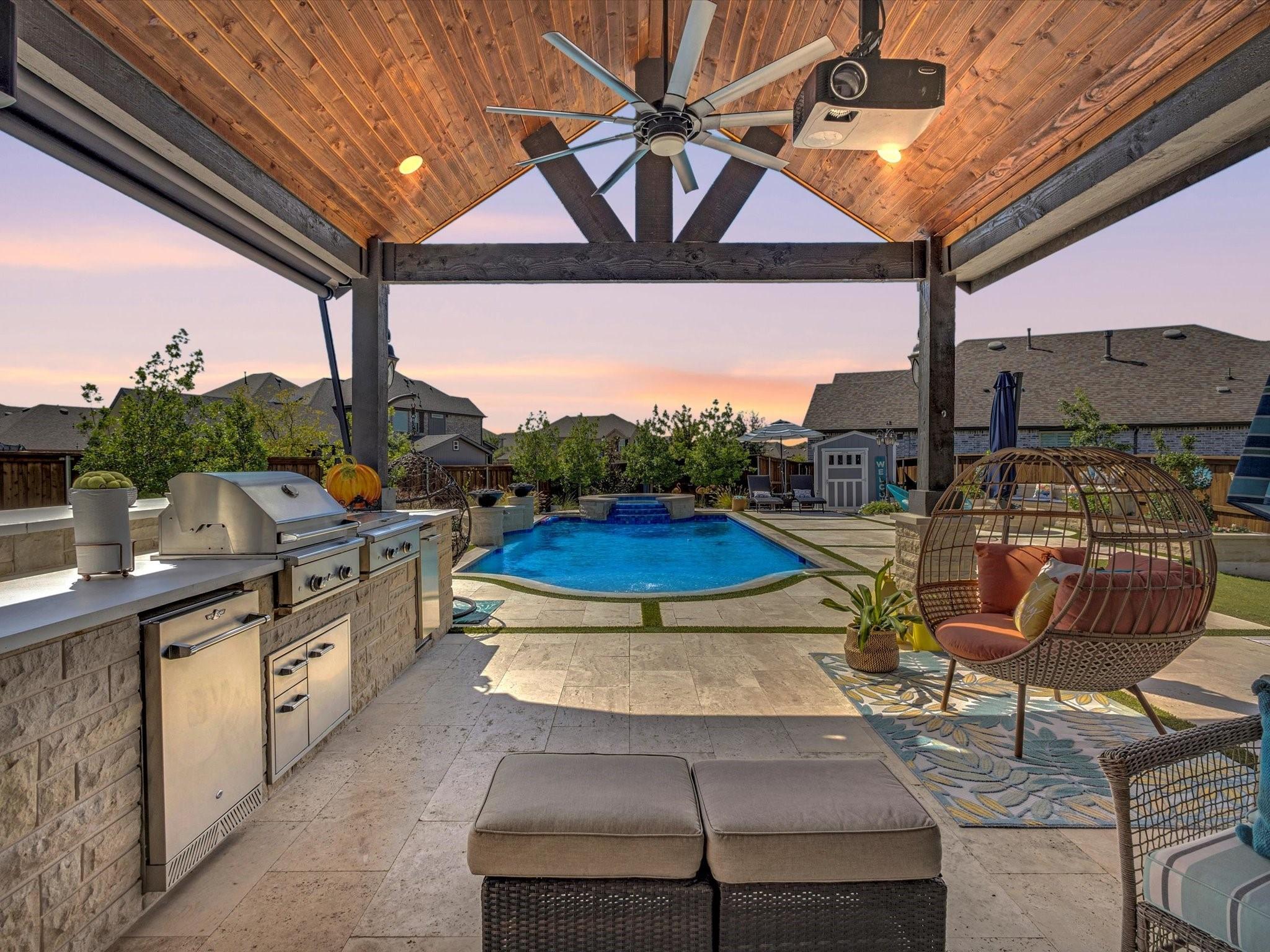1730 celebration lane
Wylie, TX 75098
4 BEDS 3-Full BATHS
0.31 AC LOTResidential - Single Family

Bedrooms 4
Total Baths 3
Full Baths 3
Acreage 0.31
Status Off Market
MLS # 21065022
County Collin
More Info
Category Residential - Single Family
Status Off Market
Acreage 0.31
MLS # 21065022
County Collin
Multiple Offers Received. Highest & Best due by noon, Oct 21. This move-in ready masterpiece boasts over $340K in premium upgrades and sits proudly on an oversized corner lot in the highly desirable Inspiration community. Inside, enjoy an open layout filled with natural light, soaring ceilings, hardwood floors, upgraded lighting, and electric window shades. The spacious living room offers an accented corner fireplace, and views to the backyard oasis, while the chef’s kitchen features quartz countertops, lighted upper cabinetry, smart appliances, a large island, walk-in pantry, and generous storage.
The oversized downstairs primary suite boasts a spa-like bath with soaking tub, dual vanities, and a custom walk-in closet designed for efficiency. A second bedroom on the main level provides convenience for guests. The laundry room includes upgraded cabinetry and shelving.
Upstairs are two spacious bedrooms, a full bath, and a large flex room currently used as a second living area.
Escape to your private outdoor retreat featuring a custom heated pool and spa with water features, framed by a cedar-covered outdoor living space built for relaxation and entertaining. Cook with ease using the built-in grill, griddle, ice machine, and fridge. Ceiling fans and an electric sunshade ensure comfort, while surround sound and a projector with screen create magical family movie nights. Gather around the cozy fire pit with hardscape seating, or follow the pebble path to a charming storage shed. Raised garden beds, trees, and inviting seating enhance the lush greenspace—ideal for pets and play—all enclosed by a new privacy fence for added tranquility.
Enjoy resort-style amenities including Club Inspiration four pools, lazy river, fitness center, clubhouse, and playground. Nearby you'll find Hope Harbor pool, fishing pond, sand volleyball, putting green, hammock park, dog park, & a scenic 25.5-mile trail along Lake Lavon. This breathtaking home offers unmatched comfort
Location not available
Exterior Features
- Style Detached
- Construction Single Family
- Siding Brick
- Exterior BuiltInBarbecue, Barbecue, Deck, FirePit, GasGrill, OutdoorKitchen, OutdoorLivingArea, RainGutters, Storage
- Roof Composition
- Garage Yes
- Garage Description Garage, GarageDoorOpener, Oversized
- Water Public
- Sewer PublicSewer
- Lot Description BackYard, CornerLot, Lawn, Landscaped, SprinklerSystem
Interior Features
- Appliances BuiltInGasRange, Dryer, Dishwasher, Disposal, GasOven, GasRange, IceMaker, Microwave, Refrigerator, TanklessWaterHeater, Washer
- Heating Central
- Cooling CentralAir
- Fireplaces 1
- Fireplaces Description GasLog, GasStarter
- Year Built 2020
Neighborhood & Schools
- Subdivision Inspiration Ph 5b
- Elementary School George W Bush
- High School Wylie East
Financial Information
- Parcel ID R117560RR00701
Listing Information
Properties displayed may be listed or sold by various participants in the MLS.


 All information is deemed reliable but not guaranteed accurate. Such Information being provided is for consumers' personal, non-commercial use and may not be used for any purpose other than to identify prospective properties consumers may be interested in purchasing.
All information is deemed reliable but not guaranteed accurate. Such Information being provided is for consumers' personal, non-commercial use and may not be used for any purpose other than to identify prospective properties consumers may be interested in purchasing.