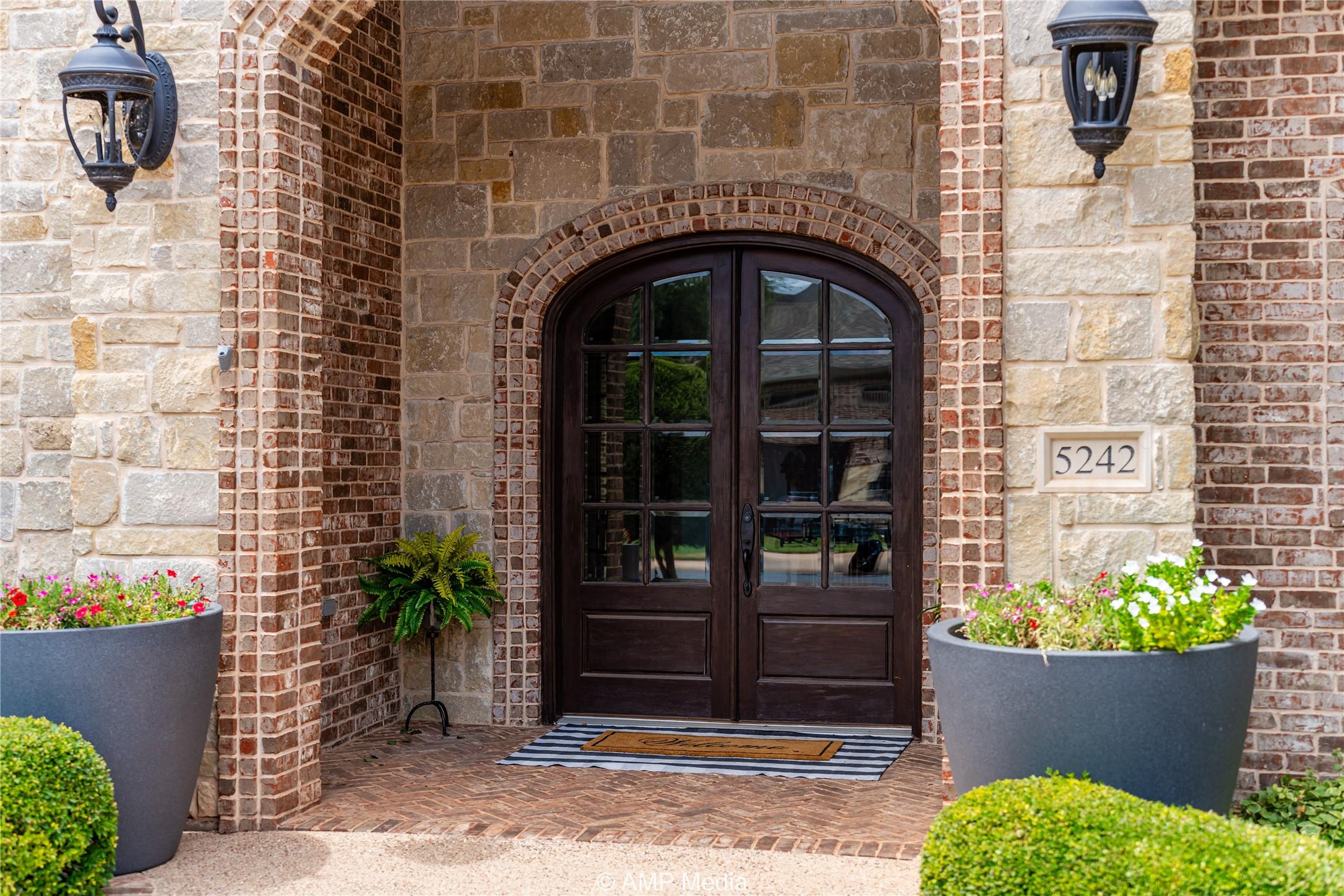Lake Homes Realty
1-866-525-34665242 peppermill ln
Abilene, TX 79606
$1,299,000
4 BEDS 4 BATHS
4,726 SQFT0.39 AC LOTResidential - Single Family




Bedrooms 4
Total Baths 4
Full Baths 3
Square Feet 4726
Acreage 0.398
Status Active
MLS # 20815190
County Taylor
More Info
Category Residential - Single Family
Status Active
Square Feet 4726
Acreage 0.398
MLS # 20815190
County Taylor
Nestled within a highly sought-after gated community, this custom-built masterpiece offers breathtaking views of a serene, manicured pond (resident fishing permitted!) and a lifestyle of unparalleled comfort and elegance. Boasting 4726 square feet of luxurious living space, this home is an entertainer's dream and a private oasis all in one.
Step inside and be greeted by an abundance of natural light streaming through large windows, showcasing stunning views of the sparkling pool and picturesque pond just beyond. The open floor plan seamlessly connects the living spaces, creating an ideal flow for both casual family gatherings and formal entertaining.
The heart of this home is undoubtedly the chef's dream kitchen. Equipped with a commercial-grade gas stove, stainless steel appliances, dual dishwashers, a wine fridge, an island with warming drawer, and a spacious walk-in butler's pantry.
This exceptional residence offers:
4 Bedrooms: Providing ample space for family and guests.
3.5 Bathrooms: Thoughtfully designed for comfort and convenience.
3 Living Areas: Offering versatile spaces for relaxation and entertainment.
2 Dining Areas: Perfect for formal dinners and casual meals.
Media Room or Game Room: Ideal for movie nights and family fun.
Dedicated Office: Providing a quiet and productive workspace.
Outside, the professionally landscaped grounds feature low-maintenance turf around the front circle drive and lush St. Augustine grass in the backyard. Relax and unwind by the pool, complete with a soothing waterfall feature.
Recent updates include a new roof, AC system, hot water heater, and pool equipment, ensuring worry-free living for years to come.
Don't miss the opportunity to own this exceptional home in a truly remarkable community.
Owner and Agent Related!
Location not available
Exterior Features
- Style English, FrenchProvincial, Detached
- Construction Single Family
- Siding Brick, Rock, Stone
- Exterior OutdoorLivingArea, RainGutters
- Roof Composition
- Garage Yes
- Garage Description 3
- Lot Description CornerLot, Landscaped, PondOnLot, Subdivision, FewTrees
Interior Features
- Appliances DoubleOven, Dishwasher, GasCooktop, Disposal, GasWaterHeater, Microwave, Range, SomeCommercialGrade, VentedExhaustFan, WarmingDrawer, WineCooler
- Heating Central
- Cooling CentralAir
- Fireplaces 2
- Living Area 4,726 SQFT
- Year Built 2006
Neighborhood & Schools
- Subdivision Waterside at Wyndham
- Elementary School Wylie West
- High School Wylie
Financial Information
- Parcel ID 99164
Additional Services
Internet Service Providers
Listing Information
Listing Provided Courtesy of Ekdahl-Nelson Real Estate STAMFORD - (325) 773-3676
Listing Agent Connor Carlton
 | Listings identified with the North Texas Real Estate Information Systems logo are provided courtesy of the NTREIS Internet Data Exchange Program. Information Is Believed To Be Accurate But Not Guaranteed. © 2025 North Texas Real Estate Information Systems, Inc. |
Listing data is current as of 06/15/2025.


 All information is deemed reliable but not guaranteed accurate. Such Information being provided is for consumers' personal, non-commercial use and may not be used for any purpose other than to identify prospective properties consumers may be interested in purchasing.
All information is deemed reliable but not guaranteed accurate. Such Information being provided is for consumers' personal, non-commercial use and may not be used for any purpose other than to identify prospective properties consumers may be interested in purchasing.