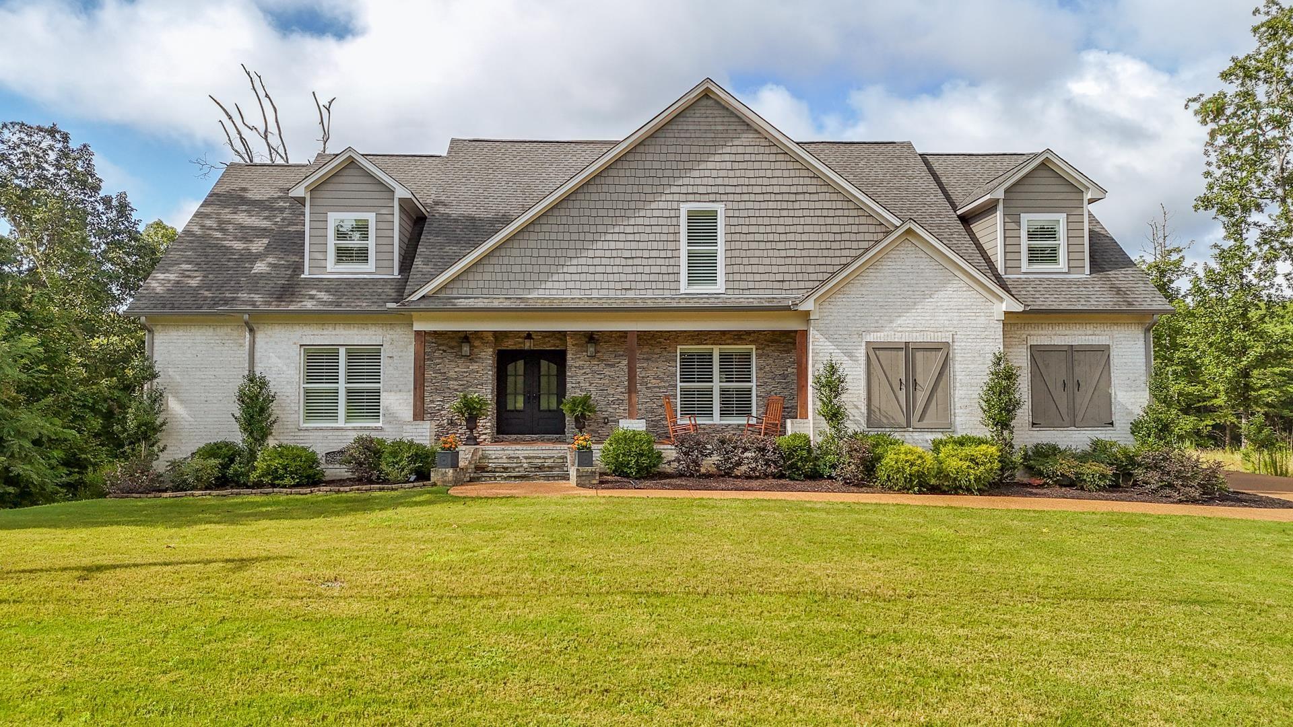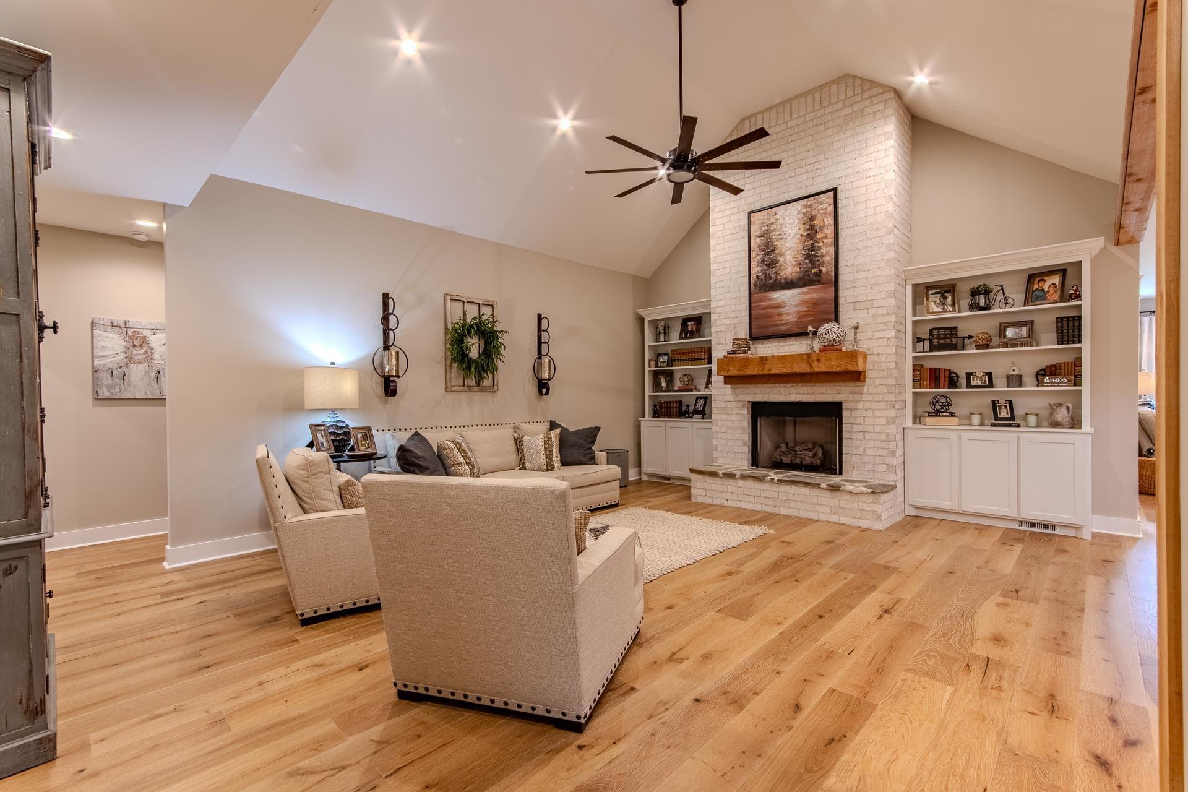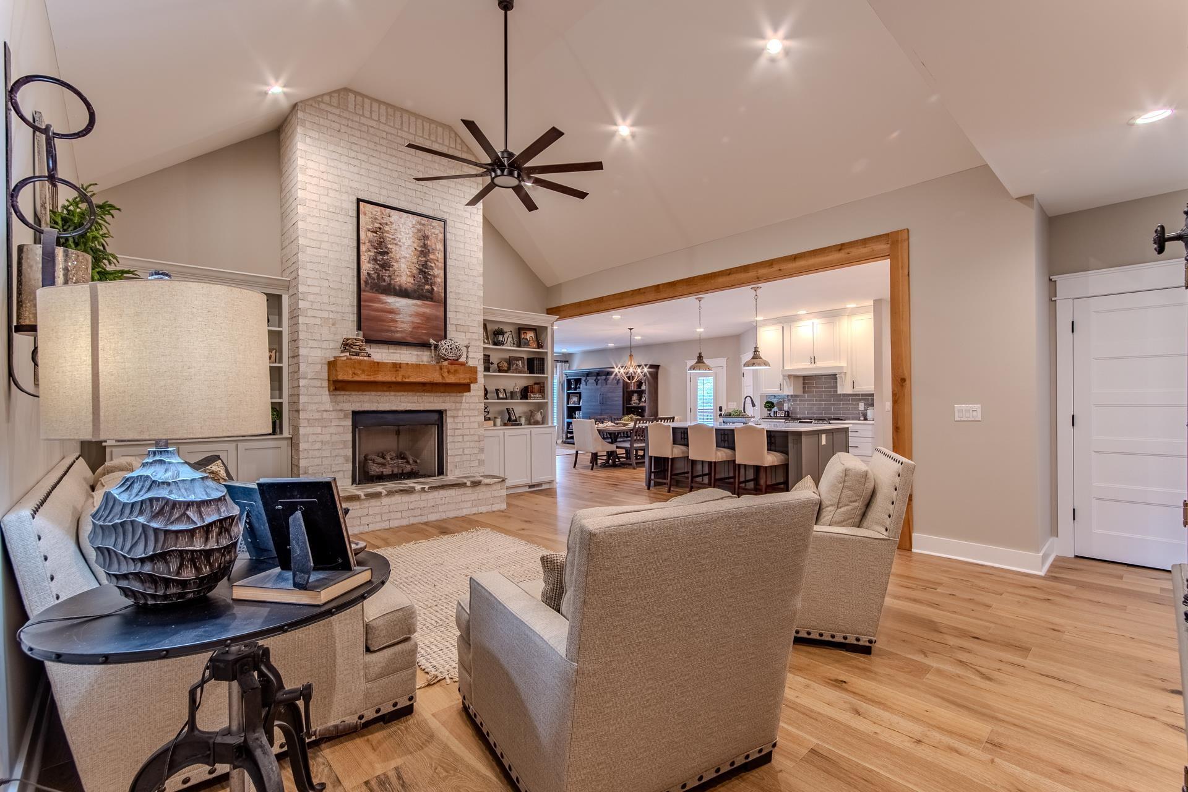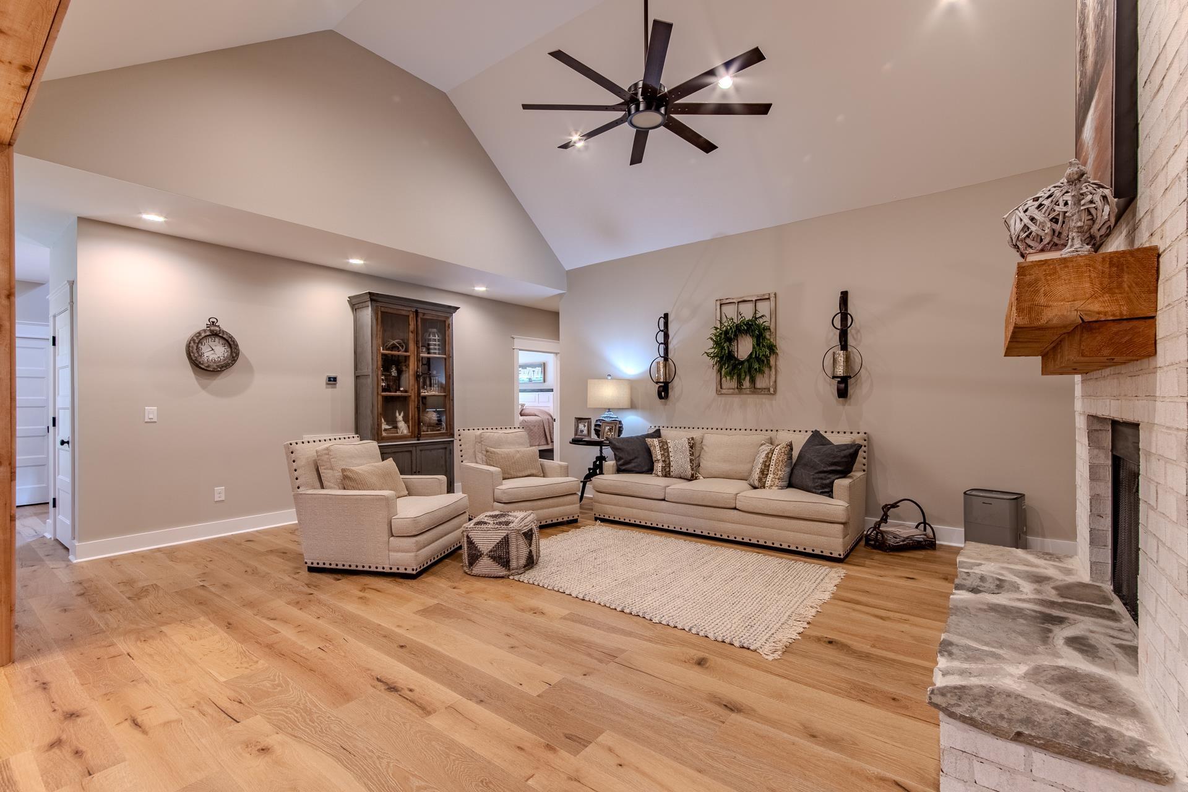Loading
690 blue heron pt
Counce, TN 38326-9999
$879,000
7 BEDS 5 BATHS
5,000-5,199 SQFTResidential - Detached Single Family




Bedrooms 7
Total Baths 5
Full Baths 4
Square Feet 5000-5199
Status Active
MLS # 10201312
County Hardin
More Info
Category Residential - Detached Single Family
Status Active
Square Feet 5000-5199
MLS # 10201312
County Hardin
Nestled in an exclusive gated community near the lake, this beautiful 7-BR, 4.5-BR home is a true retreat offering space, style, & luxury. Perfect for both entertaining & everyday living, it features a large recreational room, sunroom, & 2 walk-in pantries. The kitchen is a chef’s dream, complete w/all appliances—including an extra built-in refrigerator—that stay w/the home. The property also boasts an encapsulated crawl space w/a dehumidifier for added efficiency & comfort, plus abundant storage throughout. Step outside to your own private oasis w/an outdoor kitchen, patio, cozy sitting area w/swings, hot tub a custom firepit—ideal for making memories year-round. Enjoy resort-style amenities including a clubhouse, sparkling swimming pool, 18-hole golf course, & pro shop, all just minutes from the lake & a variety of recreational activities. This home offers the perfect blend of elegance & leisure in a truly exceptional setting. HOA's do include a social membership to the club house!
Location not available
Exterior Features
- Style Traditional
- Siding Brick Veneer, Double Pane Window(s), Steel Insulated Door(s), Wood/Composition
- Exterior Gas Grill, Porch, Patio, Hot Tub, Guarded Gate, Well Landscaped Grounds, Sidewalks, Outdoor Kitchen
- Roof Composition Shingles
- Garage No
- Water Public Sewer, Public Water, Tankless Water Heater
- Sewer Public Sewer, Public Water, Tankless Water Heater
- Lot Dimensions 132x205x166x182
- Lot Description Landscaped, Level, Professionally Landscaped, Some Trees
Interior Features
- Appliances Dishwasher, Microwave, Range/Oven, Refrigerator, Self Cleaning Oven
- Heating Central
- Cooling Central
- Basement Conventional
- Fireplaces 2
- Fireplaces Description In Living Room, Masonry, Other (See Remarks)
- Living Area 5,000-5,199 SQFT
- Year Built 2020
- Stories 2
Neighborhood & Schools
- Subdivision Shiloh Falls
Financial Information
Additional Services
Internet Service Providers
Listing Information
Listing Provided Courtesy of Tara King Realty & Associates
Listing Agent Tara King
The data for this listing came from the Memphis Area Association of Realtors.
Listing data is current as of 10/29/2025.


 All information is deemed reliable but not guaranteed accurate. Such Information being provided is for consumers' personal, non-commercial use and may not be used for any purpose other than to identify prospective properties consumers may be interested in purchasing.
All information is deemed reliable but not guaranteed accurate. Such Information being provided is for consumers' personal, non-commercial use and may not be used for any purpose other than to identify prospective properties consumers may be interested in purchasing.