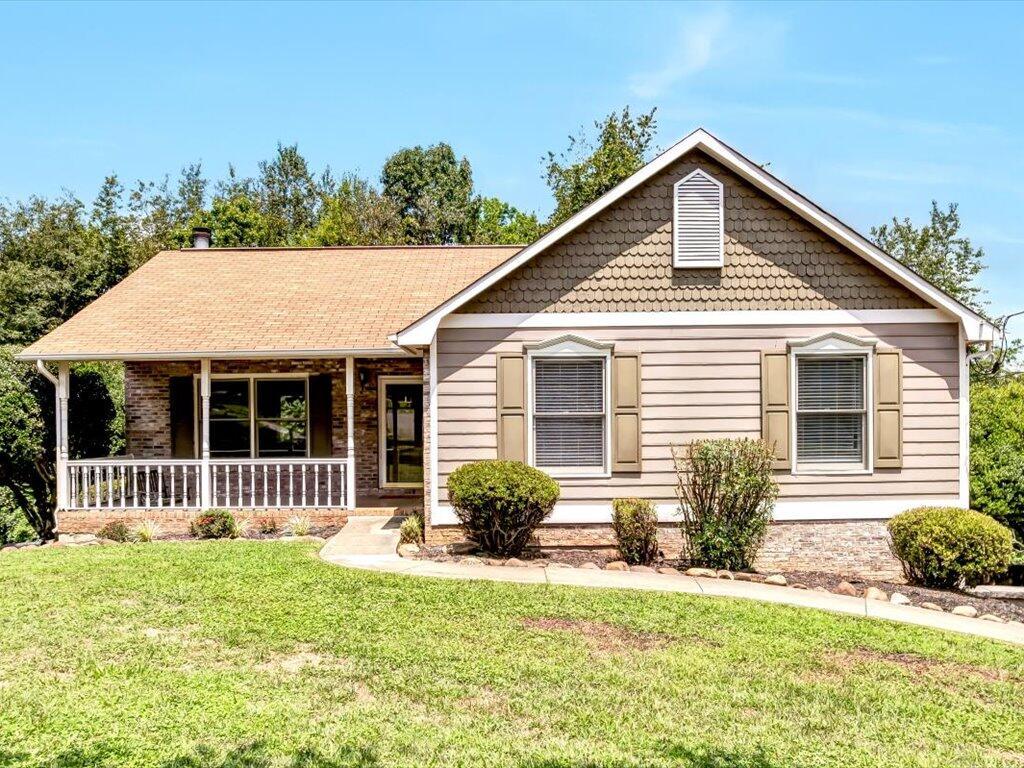968 cedar trace lane
Morristown, TN 37814
3 BEDS 3-Full BATHS
0.75 AC LOTResidential - Single Family

Bedrooms 3
Total Baths 3
Full Baths 3
Acreage 0.76
Status Off Market
MLS # 708643
County Hamblen
More Info
Category Residential - Single Family
Status Off Market
Acreage 0.76
MLS # 708643
County Hamblen
Tucked away at the end of a quiet cul-de-sac, this 3-bedroom, 3-bath home sits on a generous 0.76-acre lot—giving you extra breathing room without losing the convenience of town. You'll be minutes from Panther Creek Park's trails and lake views, easy Cherokee Lake access, and all the shopping and dining in the growing Merchants Greene area.
Inside, the 2,092 sq ft layout feels warm and inviting with engineered hardwood floors underfoot and sunlight spilling through the windows. The updated kitchen is both stylish and functional, featuring stainless steel appliances and plenty of prep space for weeknight dinners or holiday baking marathons. Downstairs, the 692 sq ft garage and unfinished basement area give you options—workshop, storage, or a hobby space you've been wishing for, as well as the 3rd bathroom, bonus room, and den with gas fireplace.
Step outside to a fenced backyard that's ready for pets, play, or a weekend cookout with friends. The large covered front porch is made for slow mornings with coffee or winding down after a long day. And with no HOA, you can make the space your own. Zoned for Alpha Elementary, this home blends location, comfort, and everyday practicality.
If you've been looking for more elbow room, a great West Hamblen location, and a home you can feel good about, this one's worth a look. Call to schedule a showing before it's gone.
Location not available
Exterior Features
- Style Ranch
- Construction Single Family
- Exterior Fire Pit, Rain Gutters
- Garage Yes
- Garage Description 2
- Water Public
- Sewer Septic Tank
- Lot Description Cul-De-Sac, Irregular Lot
Interior Features
- Appliances Dishwasher, Electric Oven, Gas Water Heater, Microwave, Refrigerator
- Heating Central, Electric
- Cooling Central Air, Electric
- Basement Bath/Stubbed, Full, Partially Finished, Walk-Up Access
- Fireplaces Description Den, Gas Log
- Year Built 1986
- Stories One
Neighborhood & Schools
- Subdivision Timbercreek
Financial Information
- Parcel ID 039M A 03700 000
Listing Information
Properties displayed may be listed or sold by various participants in the MLS.


 All information is deemed reliable but not guaranteed accurate. Such Information being provided is for consumers' personal, non-commercial use and may not be used for any purpose other than to identify prospective properties consumers may be interested in purchasing.
All information is deemed reliable but not guaranteed accurate. Such Information being provided is for consumers' personal, non-commercial use and may not be used for any purpose other than to identify prospective properties consumers may be interested in purchasing.