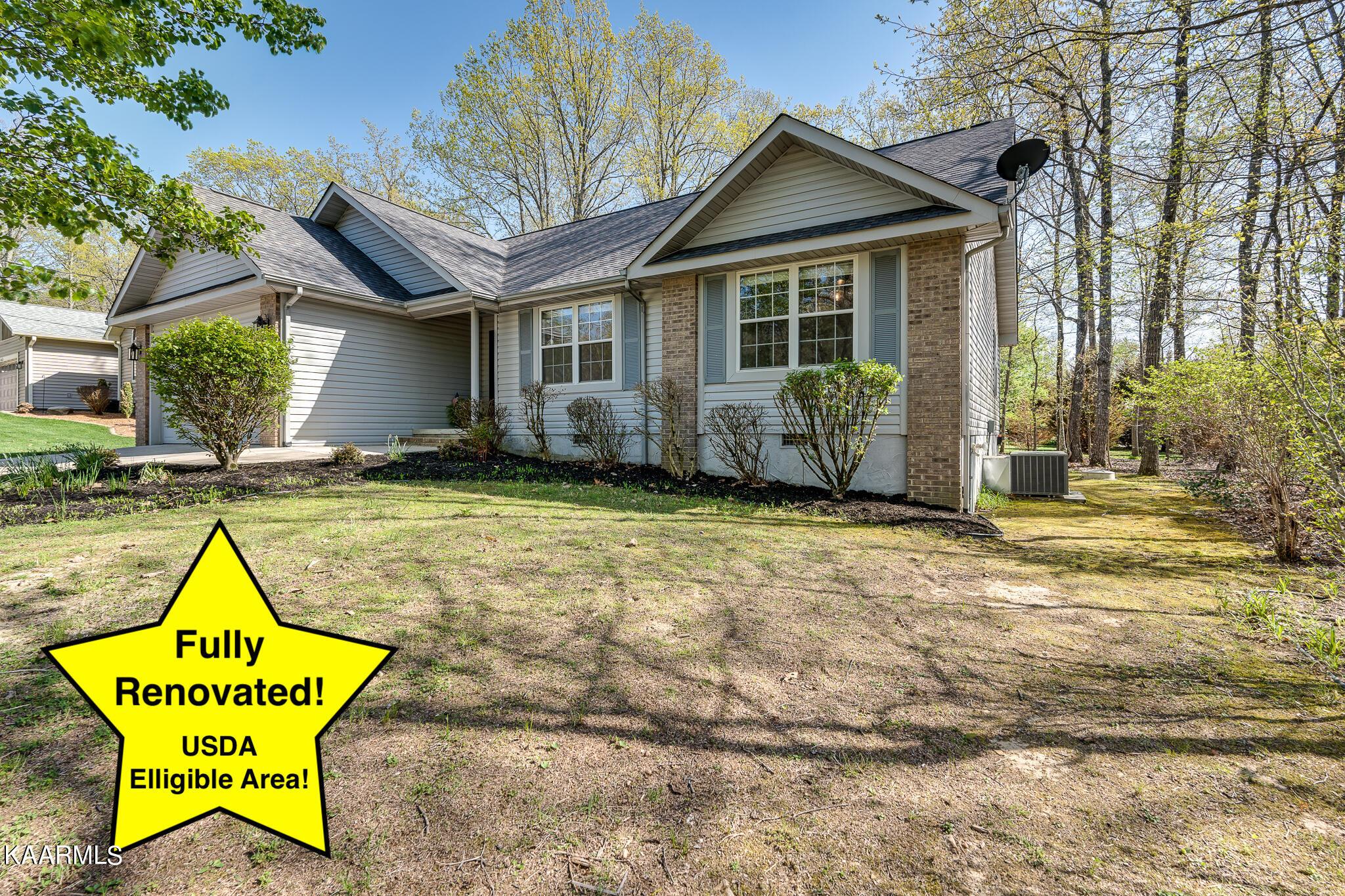143 lakeside drive
Crossville, TN 38558
$339,900
3 BEDS 2-Full BATHS
0.23 AC LOTResidential - Single Family

Bedrooms 3
Total Baths 2
Full Baths 2
Acreage 0.24
Status Off Market
MLS # 1224509
County Cumberland County
More Info
Category Residential - Single Family
Status Off Market
Acreage 0.24
MLS # 1224509
County Cumberland County
Welcome to this beautifully renovated ranch style home located in the charming Fairfield Glade community. As you enter the home, you are greeted by gorgeous hardwood floors that flow seamlessly throughout most of the living areas. The cathedral ceilings add an open and airy feel to the space, making it the perfect place to relax and unwind after a long day.The stunning kitchen boasts gleaming granite countertops, new cabinets, and stainless steel appliances. The spacious living room features a cozy fireplace, creating a warm and inviting atmosphere for entertaining guests.The luxurious master suite is complete with a new tile walk-in shower and a relaxing soaker tub, perfect for unwinding after a long day. The two additional bedrooms offer ample space for guests or a growing family.Step outside onto the back deck and take in the serene surroundings of the lush trees and foliage, providing the perfect amount of privacy for outdoor activities and gatherings.Additionally, this property comes with the option for membership to the Fairfield Glade Community Club, providing access to golf courses, putting greens, lake access, and much more. Don't miss your chance to own this stunning, move-in ready home in the desirable Fairfield Glade community.Buyer and buyer's agent are responsible to verify all information for accuracy included but not limited to the amenities included with membership to the community club. You can see the www.fairfieldgladeresort.com to get more info.
Location not available
Exterior Features
- Style Other
- Construction Other
- Siding Brick, Vinyl
- Exterior Deck, Windows - Insulated
- Garage Yes
- Garage Description Attached, Garage Door Opener, Main Level
- Lot Description Level, Private, Wooded
Interior Features
- Appliances Dishwasher, Range, Refrigerator, Smoke Detector
- Heating Central
- Cooling Ceiling Fan(s), Central Cooling
- Basement Crawl Space
- Fireplaces Description Brick, Gas, Gas Log
- Year Built 1996
Neighborhood & Schools
- Subdivision Canterbury


 All information is deemed reliable but not guaranteed accurate. Such Information being provided is for consumers' personal, non-commercial use and may not be used for any purpose other than to identify prospective properties consumers may be interested in purchasing.
All information is deemed reliable but not guaranteed accurate. Such Information being provided is for consumers' personal, non-commercial use and may not be used for any purpose other than to identify prospective properties consumers may be interested in purchasing.