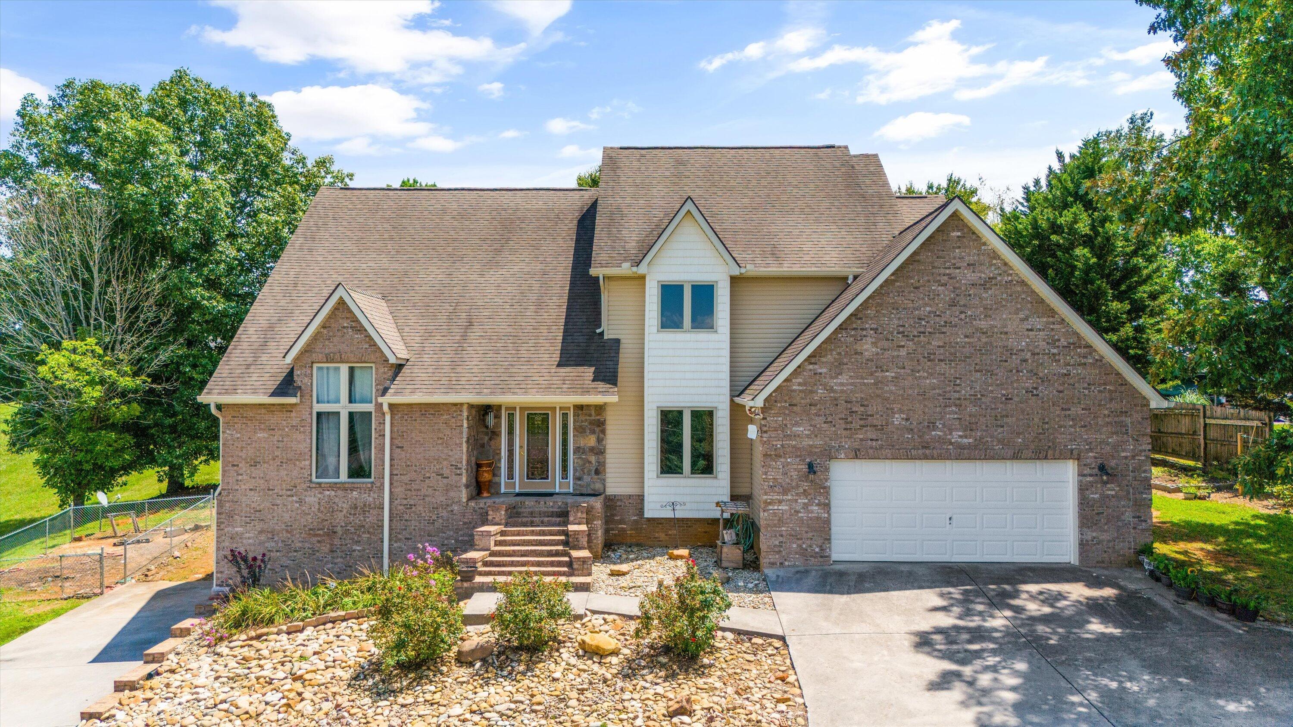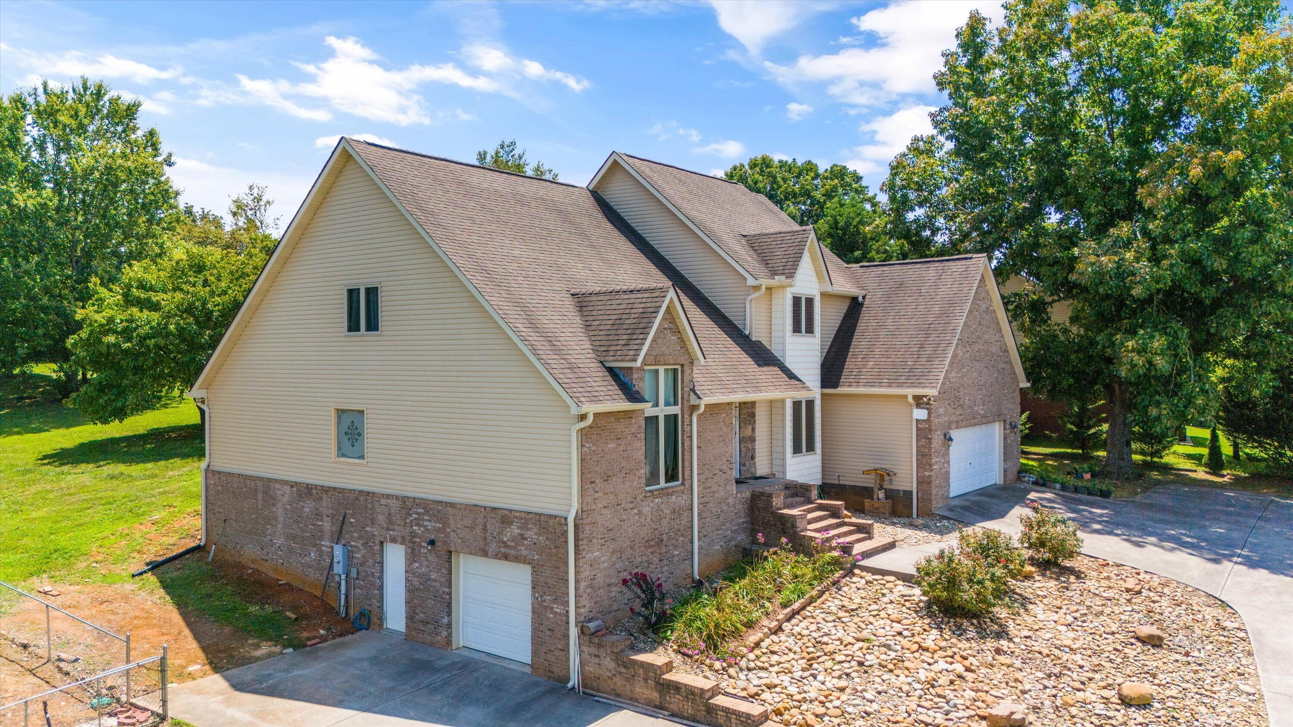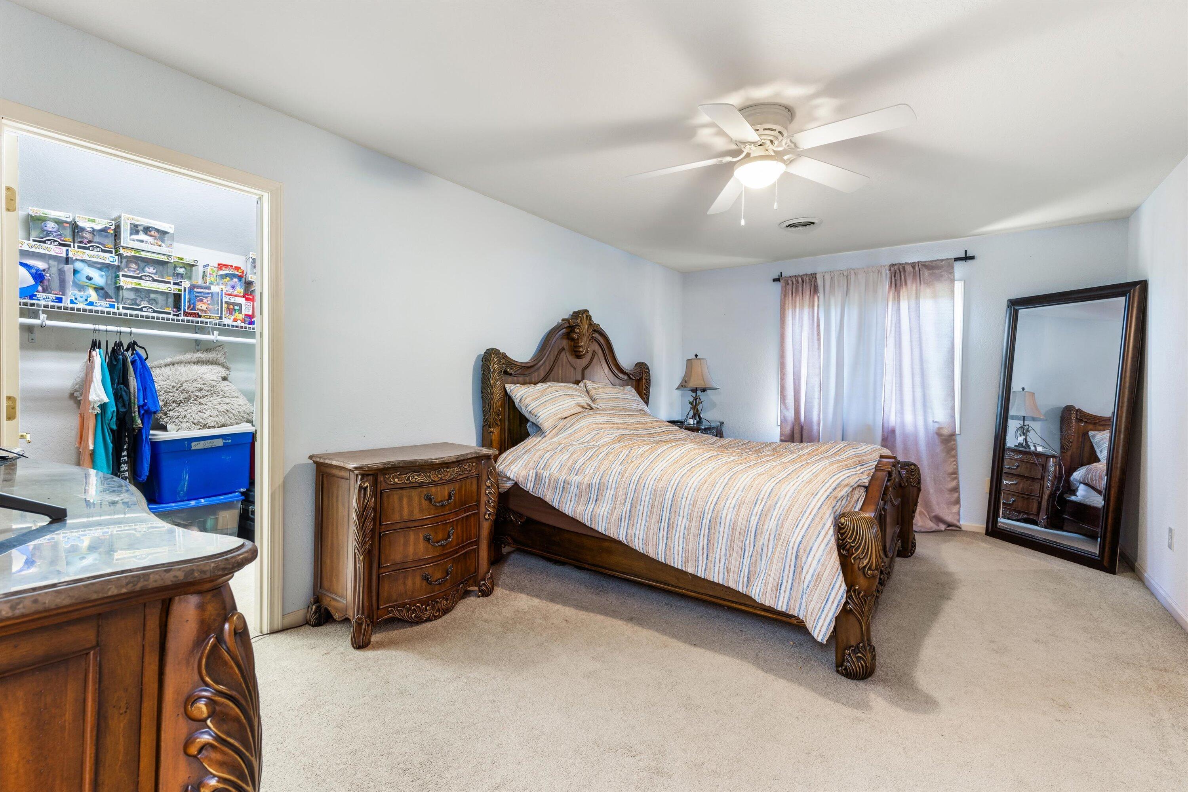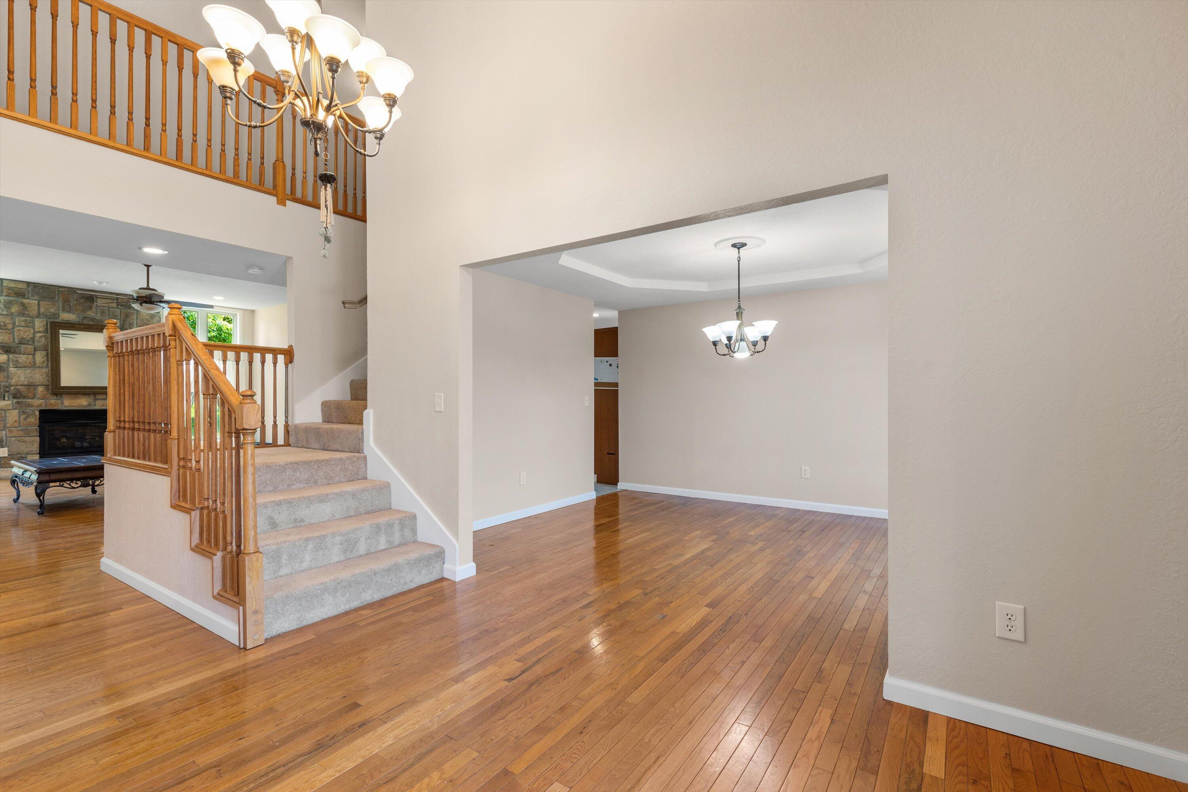Loading
219 sullivan
Dandridge, TN 37725
$665,000
3 BEDS 3.5 BATHS
3,200 SQFT0.99 AC LOTResidential - Single Family




Bedrooms 3
Total Baths 4
Full Baths 3
Square Feet 3200
Acreage 0.99
Status Active
MLS # 709231
County Jefferson
More Info
Category Residential - Single Family
Status Active
Square Feet 3200
Acreage 0.99
MLS # 709231
County Jefferson
Walk into a fabulous two-story home to find hardwood flooring, cathedral ceiling, and fresh paint within the past few weeks. Entering there is a formal dining room to your right and a formal living/library/office to your left. Both of these rooms have unique trey ceilings, hardwood floors, and views of Douglas Lake. A massive kitchen features a new microwave, new dishwasher, new gas range stove, a pantry, and tile floors. The seller converted the home to natural gas fueling the gas range stove, the new instant gas hot water heater, and gas fireplace with new fire logs. Kitchen features Corian counter tops with a bar and has room for a table for those informal meals. Laundry room has wall cabinets and floor cabinets for storage. The floor cabinets offer an area to fold clothes. The living room is spacious with the gas fireplace and is semi-open to the kitchen area. Master bedroom is on the main level just behind the living room with hardwood flooring, a walk-in closet, and trey ceiling. Master bathroom Corian double sink counter tops, jetted tub, and walk in closet. The second level features two more bedrooms plus a bonus room that can be used as another bedroom/office/den, etc. New garage door opener for the main level garage. The basement is unfinished creating so much storage space, you will need more stuff to store, New exterior features include: new gutter with leaf guards, new facia boards, new downspouts, and landscaping. This home is in a great location close to Dandridge, Knoxville, TVA public boat slips, and many adventures found in and around the Smoky Mountains.
Location not available
Exterior Features
- Construction Single Family
- Garage Yes
- Garage Description 3
- Water Public
- Sewer Septic Tank
- Lot Description Back Yard
Interior Features
- Appliances Gas Oven, Gas Range, Microwave, Range Hood, Refrigerator
- Heating Central, Electric
- Cooling Ceiling Fan(s), Central Air, Electric
- Basement Block, Storage Space, Unfinished, Walk-Out Access, Walk-Up Access
- Fireplaces Description Gas Log
- Living Area 3,200 SQFT
- Year Built 2005
- Stories Two
Neighborhood & Schools
- Subdivision Indian Shores
Financial Information
- Parcel ID 069G D 01900 000
Additional Services
Internet Service Providers
Listing Information
Listing Provided Courtesy of Keller Williams Smoky Mountain
The data for this listing came from the Lakeway Area, TN MLS
Listing data is current as of 01/05/2026.


 All information is deemed reliable but not guaranteed accurate. Such Information being provided is for consumers' personal, non-commercial use and may not be used for any purpose other than to identify prospective properties consumers may be interested in purchasing.
All information is deemed reliable but not guaranteed accurate. Such Information being provided is for consumers' personal, non-commercial use and may not be used for any purpose other than to identify prospective properties consumers may be interested in purchasing.