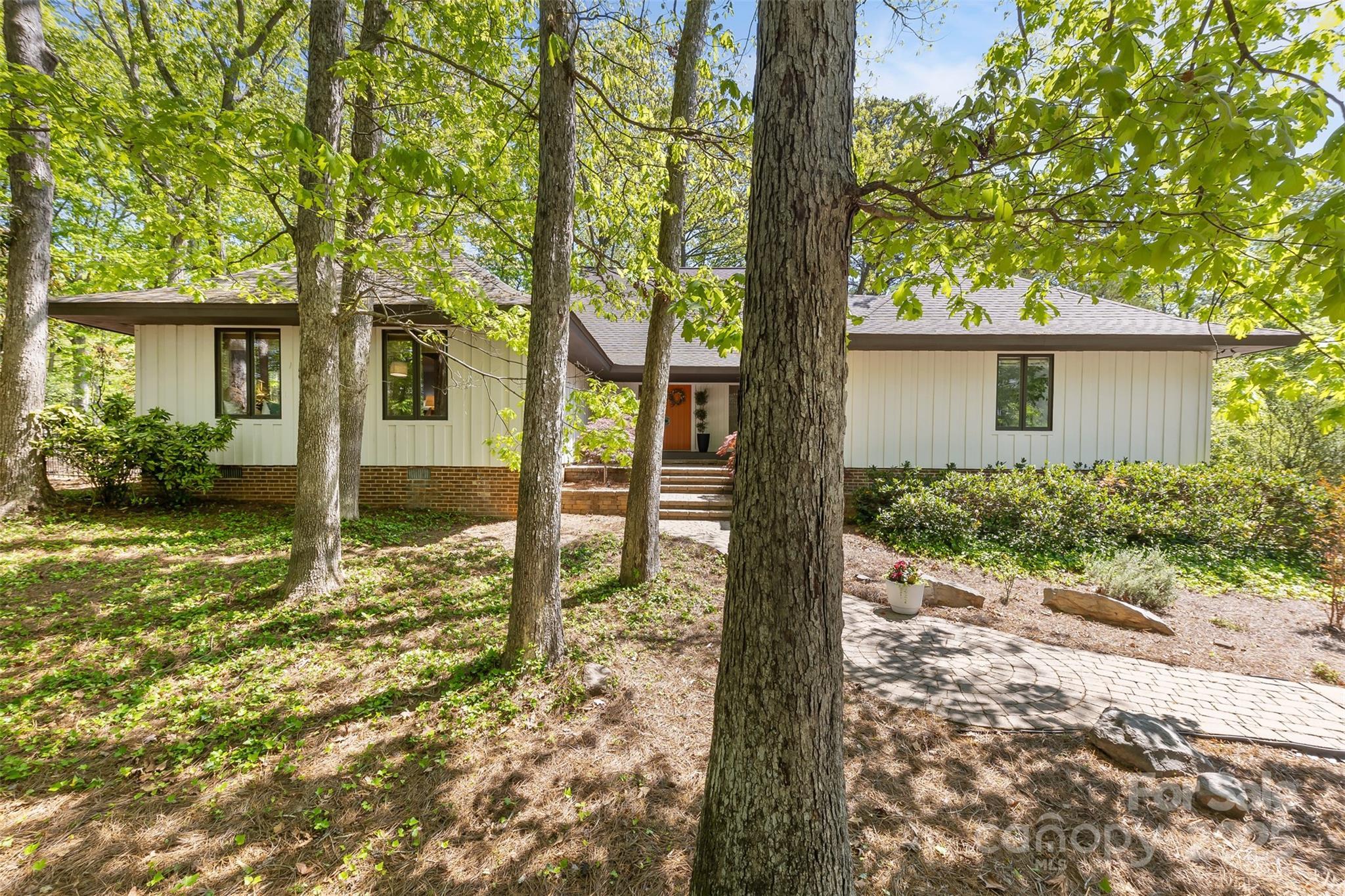21 hollyberry woods
Lake Wylie, SC 29710
4 BEDS 3-Full BATHS
0.46 AC LOTResidential - Single Family

Bedrooms 4
Total Baths 3
Full Baths 3
Acreage 0.47
Status Off Market
MLS # 4241992
County York
More Info
Category Residential - Single Family
Status Off Market
Acreage 0.47
MLS # 4241992
County York
Now THIS is a one-of-a-kind, custom home on the 9th fairway of River Hills Country Club. A beautiful blend of mid century modern w/contemporary home that combines resort-style living w/unique design & craftsmanship. Every aspect of this home was designed for entertaining from wrap around deck to split bedroom plan. Large foyer sets the vibe w/Spanish terracotta tile floors, plaster finish walls, & arched entryways. Expansive entry to sunken great room w/a wall of windows overlooking the greens & beautifully framed fireplace. Kitchen offers SS Viking appliances, granite, center island w/gas cooktop & breakfast bar & dining that opens to the expansive deck! Main level offers 3 large bedrooms & 2 full baths, including a versatile owner's suite ideal as guest or in-law suite, w/generous closet space OR home office. Upstairs, retreat to a private primary suite w/fireplace & spa-like bath including huge walk-in shower, dual vanities, & even a personal sauna. Come home to a resort, everyday!
Location not available
Exterior Features
- Style Contemporary, Modern
- Construction Single Family Residence
- Siding Wood
- Exterior Gas Grill
- Roof Shingle
- Garage Yes
- Garage Description Driveway, Attached Garage, Garage Faces Side
- Water County Water
- Sewer County Sewer
- Lot Description On Golf Course, Private, Wooded, Views
Interior Features
- Appliances Convection Oven, Dishwasher, Disposal, Electric Oven, Electric Water Heater, Exhaust Fan, Exhaust Hood, Filtration System, Gas Cooktop, Gas Range, Gas Water Heater, Microwave, Oven, Plumbed For Ice Maker, Refrigerator, Tankless Water Heater, Wall Oven, Warming Drawer, Other
- Heating Forced Air, Heat Pump, Natural Gas
- Cooling Central Air, Heat Pump
- Basement Crawl Space
- Fireplaces 1
- Fireplaces Description Gas Log, Living Room, Primary Bedroom, Wood Burning
- Year Built 1979
Neighborhood & Schools
- Subdivision River Hills
- Elementary School Crowders Creek
- Middle School Oakridge
- High School Clover
Financial Information
- Parcel ID 577-03-01-002


 All information is deemed reliable but not guaranteed accurate. Such Information being provided is for consumers' personal, non-commercial use and may not be used for any purpose other than to identify prospective properties consumers may be interested in purchasing.
All information is deemed reliable but not guaranteed accurate. Such Information being provided is for consumers' personal, non-commercial use and may not be used for any purpose other than to identify prospective properties consumers may be interested in purchasing.