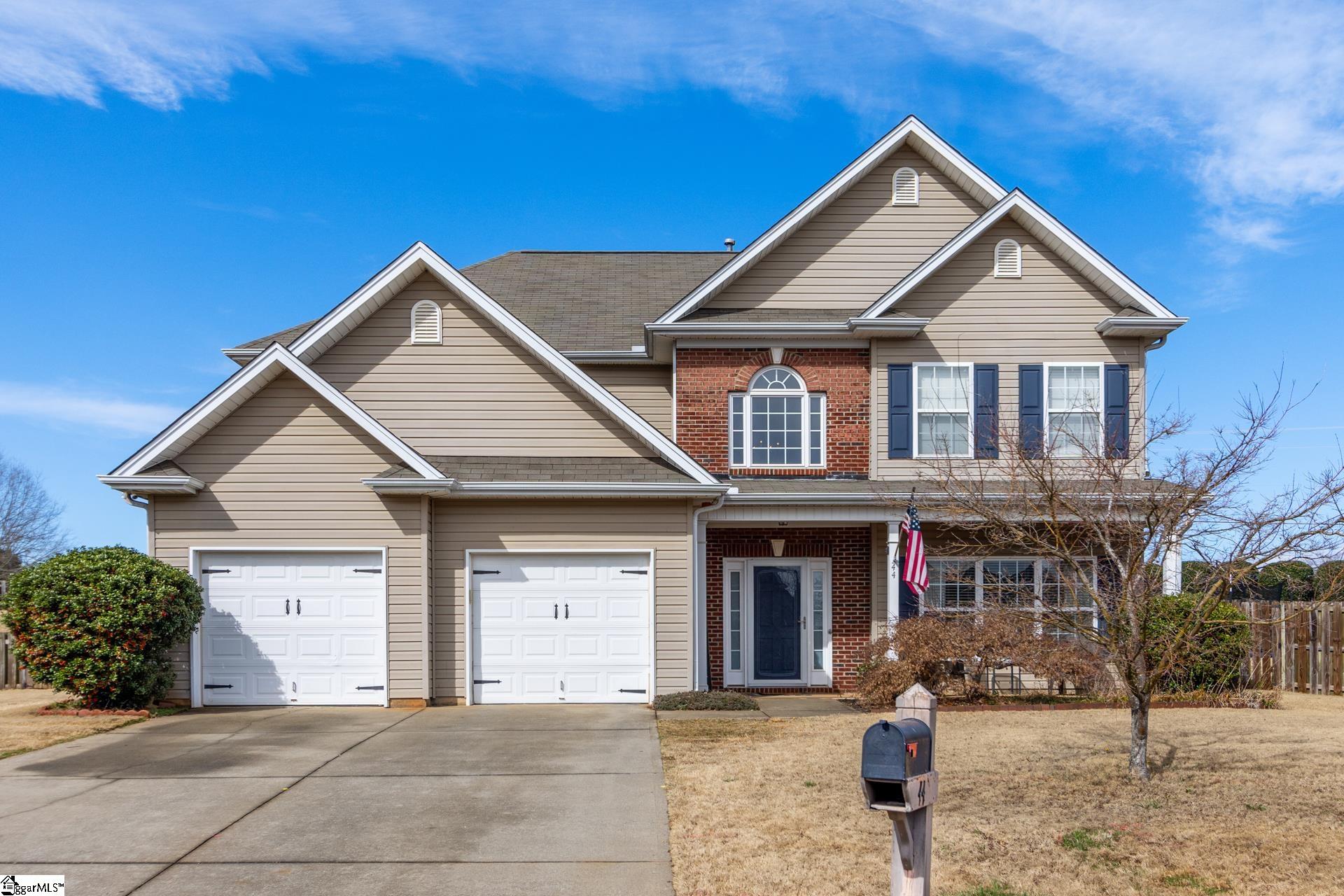44 hurshfield court
Taylors, SC 29687
$460,000
5 BEDS 3-Full BATHS
0.36 AC LOTResidential - Single Family

Bedrooms 5
Total Baths 3
Full Baths 3
Acreage 0.36
Status Off Market
MLS # 1548088
County Greenville
More Info
Category Residential - Single Family
Status Off Market
Acreage 0.36
MLS # 1548088
County Greenville
Welcome to this beautiful home, neighborhood, and yard. This home is located just minutes away from the beautiful Lake Robinson. The large and renovated kitchen is sure to catch your eye as it has been beautifully redone in the past year. The high-end upgrades include a large single-bowl sink and quartz countertops. The office room in the entry area is complete with French doors, built-in bookshelves, and accent lighting. The generous open living room is versatile and perfectly sized for either entertaining guests or cozy relaxation. With four bedrooms on the second floor, and a conveniently large bedroom and full bathroom on the main level as well, you can choose whether to create a comfortable main-level retreat or cozy guest quarters. Upstairs you'll find the other four bedrooms including the large primary bedroom with spacious, high-ceilinged bathroom and walk in closet. This bathroom includes both tub and shower as well as double sinks. Don't forget to look out the primary bedroom windows to see the beautiful mountain view. There is also another full bathroom on the 2nd level convenient to the other bedrooms. The laundry room is also located on the second floor making it easy to do bedroom laundry without navigating stairs. The inside of the house is only the beginning. The patio out back is a private oasis with a fully fenced backyard. The neighborhood pool is just a short walk out the backyard gate. You'll love this quiet, relaxing area for your outdoor enjoyment. The property owner has recently had the HVAC serviced and the blower motor replaced. This home has been well maintained with elegant upgrades and is perfectly move-in ready.
Location not available
Exterior Features
- Style Traditional
- Construction Traditional
- Siding Brick Veneer-Partial, Vinyl Siding
- Exterior Patio
- Roof Architectural
- Garage Yes
- Garage Description Attached Garage
- Water Public
- Sewer Public
- Lot Dimensions 47.6x125.6x74.3x112.9x134
- Lot Description Cul-de-Sac, Fenced Yard, Level, Sloped
Interior Features
- Heating Electric
- Cooling Central Forced
- Basement None
- Fireplaces 1
- Fireplaces Description Gas Logs
- Stories 2
Neighborhood & Schools
- Subdivision Meadows at Blue Ridge
- Elementary School Mountain View
- Middle School Blue Ridge
- High School Blue Ridge
Financial Information
- Parcel ID 0633.10-01-068.00


 All information is deemed reliable but not guaranteed accurate. Such Information being provided is for consumers' personal, non-commercial use and may not be used for any purpose other than to identify prospective properties consumers may be interested in purchasing.
All information is deemed reliable but not guaranteed accurate. Such Information being provided is for consumers' personal, non-commercial use and may not be used for any purpose other than to identify prospective properties consumers may be interested in purchasing.