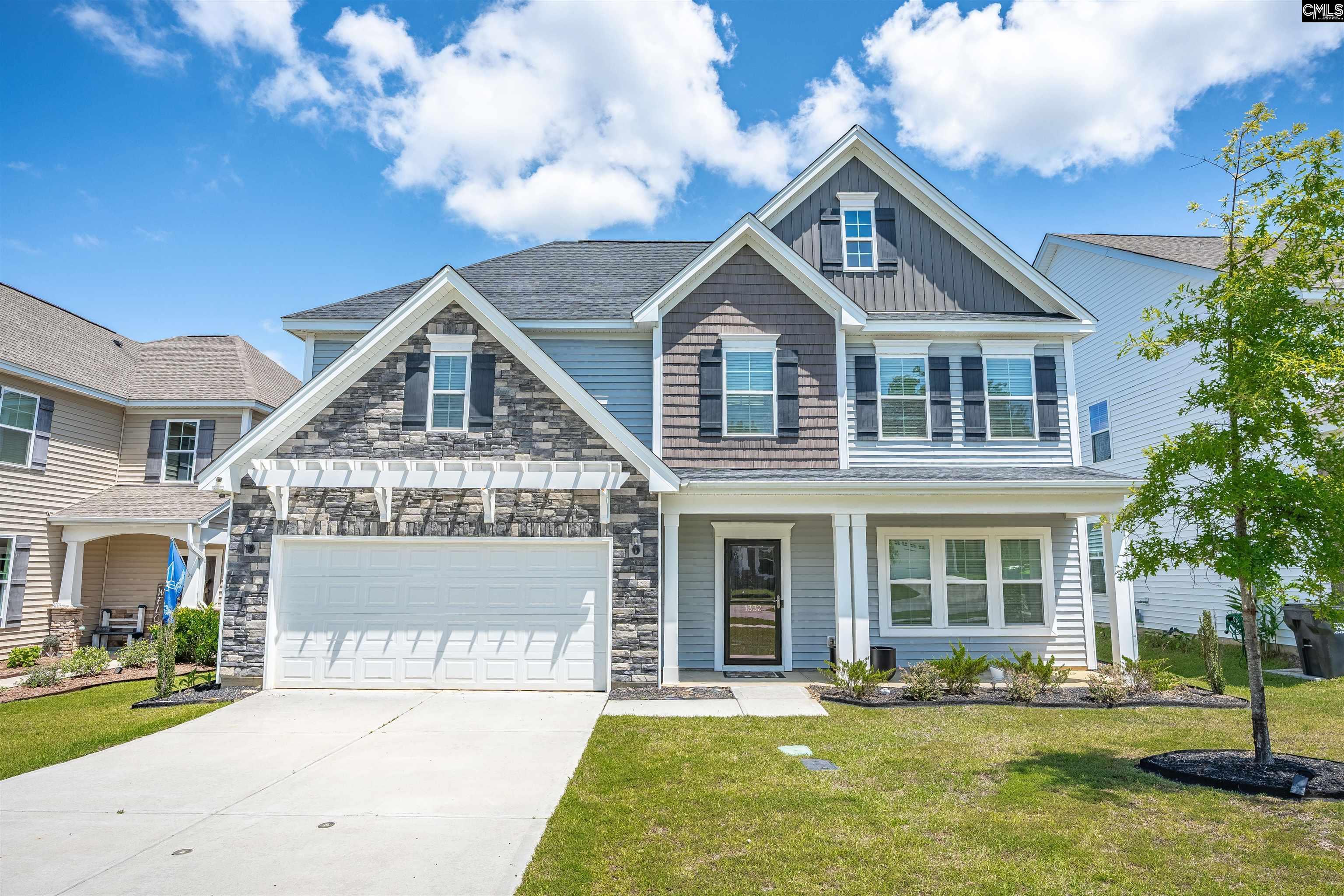1332 tamarind lane
Chapin, SC 29036
5 BEDS 3-Full 1-Half BATHS
0.15 AC LOTResidential - Single Family

Bedrooms 5
Total Baths 4
Full Baths 3
Acreage 0.16
Status Off Market
MLS # 613239
County Lexington
More Info
Category Residential - Single Family
Status Off Market
Acreage 0.16
MLS # 613239
County Lexington
The Victor floorplan (Mungo Homes), with stone around the garage, welcomes everyone! This home boasts a sought after entry, upgraded hardwood flooring, gas stove, upgraded cabinets, a lovely dining room with coffered ceiling, and eye-catching crown molding throughout the downstairs and main living areas. Spacious alternate kitchen layout opens to formidable great room and dinette eat-in area. Conversation will flow as you sit at the island and talk with friends and family in the kitchen or family room. Large master suite is conveniently located on the 1st floor with tiled shower and drop in garden tub plus walk in closet. Upstairs features 4 large bedrooms, 2 full bathrooms with double-bowl vanities, and a large bonus room. Pet Pad, Covered Porch Lots of storage in this home, especially under the staircase on the first floor. 3 zone irrigation and garage door opener. Owners are offering a $5,000 painting allowance and you choose your preferred colors! VA Mortgage is assumable @ 3.25 per cent to qualified Veterans! Disclaimer: CMLS has not reviewed and, therefore, does not endorse vendors who may appear in listings.
Location not available
Exterior Features
- Siding Stone, Vinyl
- Exterior Sprinkler,Gutters - Partial,Front Porch - Covered,Back Porch - Covered,Back Porch - Screened
- Garage No
- Garage Description Garage Attached, Front Entry
- Water Public
- Sewer Public
- Lot Dimensions 55'X125'X55'X125'
Interior Features
- Heating Central,Electric,Heat Pump 1st Lvl,Heat Pump 2nd Lvl,Zoned
- Cooling Central,Heat Pump 1st Lvl,Heat Pump 2nd Lvl,Zoned
- Basement No Basement
- Fireplaces 1
- Fireplaces Description Gas Log-Natural
- Stories 2
Neighborhood & Schools
- Subdivision Wessinger Farms
- School Disrict Lexington/Richland Five
- Elementary School Chapin Elementary School
- Middle School Chapin
- High School Chapin


 All information is deemed reliable but not guaranteed accurate. Such Information being provided is for consumers' personal, non-commercial use and may not be used for any purpose other than to identify prospective properties consumers may be interested in purchasing.
All information is deemed reliable but not guaranteed accurate. Such Information being provided is for consumers' personal, non-commercial use and may not be used for any purpose other than to identify prospective properties consumers may be interested in purchasing.