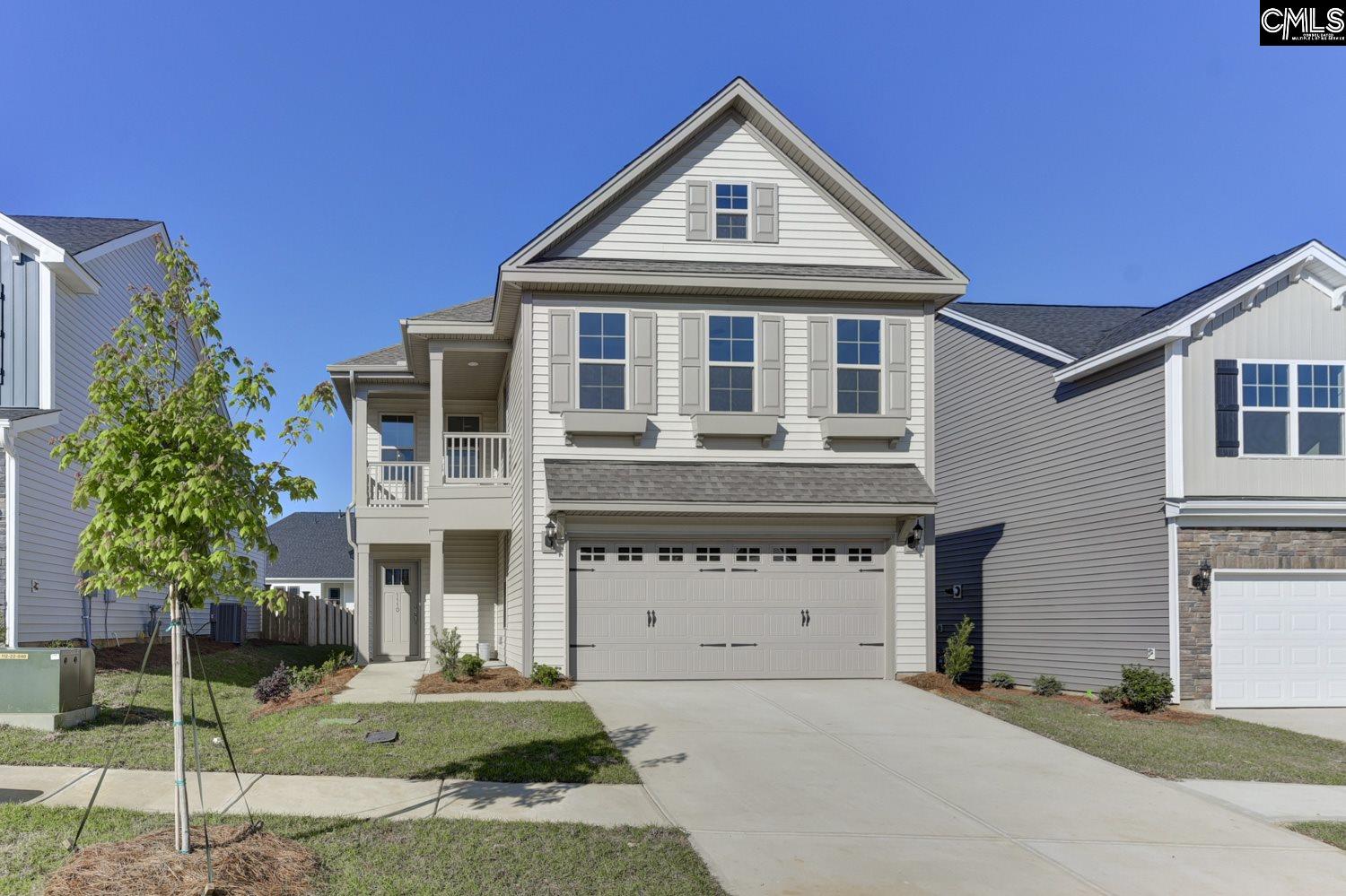1110 bergenfield lane 91
Chapin, SC 29036-0000
3 BEDS 2-Full 1-Half BATHS
Residential - Single Family

Bedrooms 3
Total Baths 3
Full Baths 2
Status Off Market
MLS # 485926
County Lexington
More Info
Category Residential - Single Family
Status Off Market
MLS # 485926
County Lexington
NEW PHASE! The Julian is a two-story, Craftsman-style with double porches has three bedrooms and two and a half baths. The two-story foyer leads to a large family room and open kitchen. The thoughtfully designed kitchen features a large island with bar top seating. A coat closet, powder room and organizational space/office are all located near the garage entry. Garage entry also has Bench and Cubbies for organization. The private upstairs master suite features a large bath, his and hers walk-in closets, a pass through to the laundry room and a sitting area. The secondary bedrooms and a large loft are also conveniently located upstairs. Other features include: covered patio, natural gas fireplace; upgraded flooring, cabinets and countertops. In the mud room there is the Bench and Cubbies for storage. 2 zone irrigation system and garage door openers all included in this home. REady to close
Location not available
Exterior Features
- Siding Vinyl
- Exterior Front Porch,Patio,Sprinkler,Porch (not screened)
- Garage No
- Garage Description Garage Attached
- Water Public
- Sewer Public
Interior Features
- Heating Gas 1st Lvl,Zoned
- Cooling Central,Zoned
- Basement No
- Fireplaces 1
- Stories 2
Neighborhood & Schools
- Subdivision Wessinger Farms
- School Disrict Lexington/Richland Five
- Elementary School Chapin - see school board regard
- Middle School Chapin
- High School Chapin
Financial Information
Listing Information
Properties displayed may be listed or sold by various participants in the MLS.


 All information is deemed reliable but not guaranteed accurate. Such Information being provided is for consumers' personal, non-commercial use and may not be used for any purpose other than to identify prospective properties consumers may be interested in purchasing.
All information is deemed reliable but not guaranteed accurate. Such Information being provided is for consumers' personal, non-commercial use and may not be used for any purpose other than to identify prospective properties consumers may be interested in purchasing.