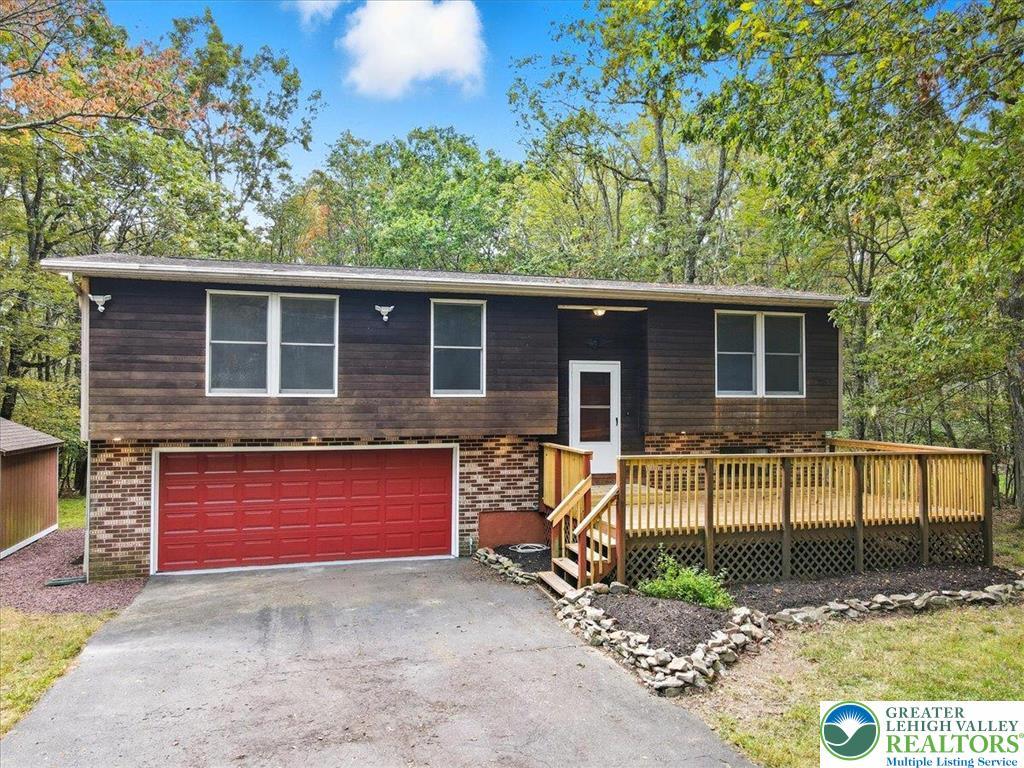36 piney woods drive
Penn Forest Twp, PA 18229
3 BEDS 1-Full 1-Half BATHS
0.86 AC LOTResidential - Detached

Bedrooms 3
Total Baths 2
Full Baths 1
Acreage 0.867
Status Off Market
MLS # 765019
County Carbon
More Info
Category Residential - Detached
Status Off Market
Acreage 0.867
MLS # 765019
County Carbon
Welcome to your dream home in the charming town of Jim Thorpe! This completely remodeled 3-bedroom, 1.5-bathroom house offers 1800 square feet of comfortable living space that's ready to impress even the pickiest homebuyers. Step inside and you'll immediately notice the thoughtful updates throughout. The modern glass doors create a seamless flow between indoor and outdoor living. Speaking of entertaining, the 4-season room is an absolute game-changer. Your Spacious kitchen with Propane Range and Oven, Dishwasher, and Microwave. Look at the Beautiful Quartz Countertops on top of all the new Cabinets . Did I mention, the Pass Thru from the Kitchen to the Living Room while you are entertaining. The bathroom renovation deserves its own standing ovation. With radiant floor heating, your toes will thank you every morning, and the heated towel rack adds that spa-like touch we all secretly crave. It's like having a mini retreat right in your own home. Practical meets luxurious with the whole house generator. The new decking provides the perfect spot for summer barbecues, morning yoga sessions, or just watching the world go by with a good book in hand. The neighborhood itself is pretty special too, nestled in an amenity-filled community that offers the best of both worlds - small-town charm with modern conveniences. This home strikes the perfect balance between modern updates and cozy comfort, creating a space where memories are made.
Location not available
Exterior Features
- Style BiLevel
- Construction Single Family
- Siding Brick, VinylSiding, WoodSiding
- Exterior Deck, Shed
- Roof Asphalt,Fiberglass
- Garage Yes
- Garage Description BuiltIn, Driveway, Garage, OffStreet
- Water Well
- Sewer SepticTank
Interior Features
- Appliances Dishwasher, ElectricWaterHeater, GasCooktop, GasOven, Microwave
- Heating Baseboard, Electric, Fireplaces, Gas
- Cooling Ductless
- Basement Daylight,ExteriorEntry,Other,WalkOutAccess
- Fireplaces Yes
- Fireplaces Description FamilyRoom, LowerLevel, Insert
- Year Built 1978
Neighborhood & Schools
- Subdivision Bear Creek Lakes
Financial Information
- Parcel ID 51A 51 19LAS
- Zoning Residential
Listing Information
Properties displayed may be listed or sold by various participants in the MLS.


 All information is deemed reliable but not guaranteed accurate. Such Information being provided is for consumers' personal, non-commercial use and may not be used for any purpose other than to identify prospective properties consumers may be interested in purchasing.
All information is deemed reliable but not guaranteed accurate. Such Information being provided is for consumers' personal, non-commercial use and may not be used for any purpose other than to identify prospective properties consumers may be interested in purchasing.