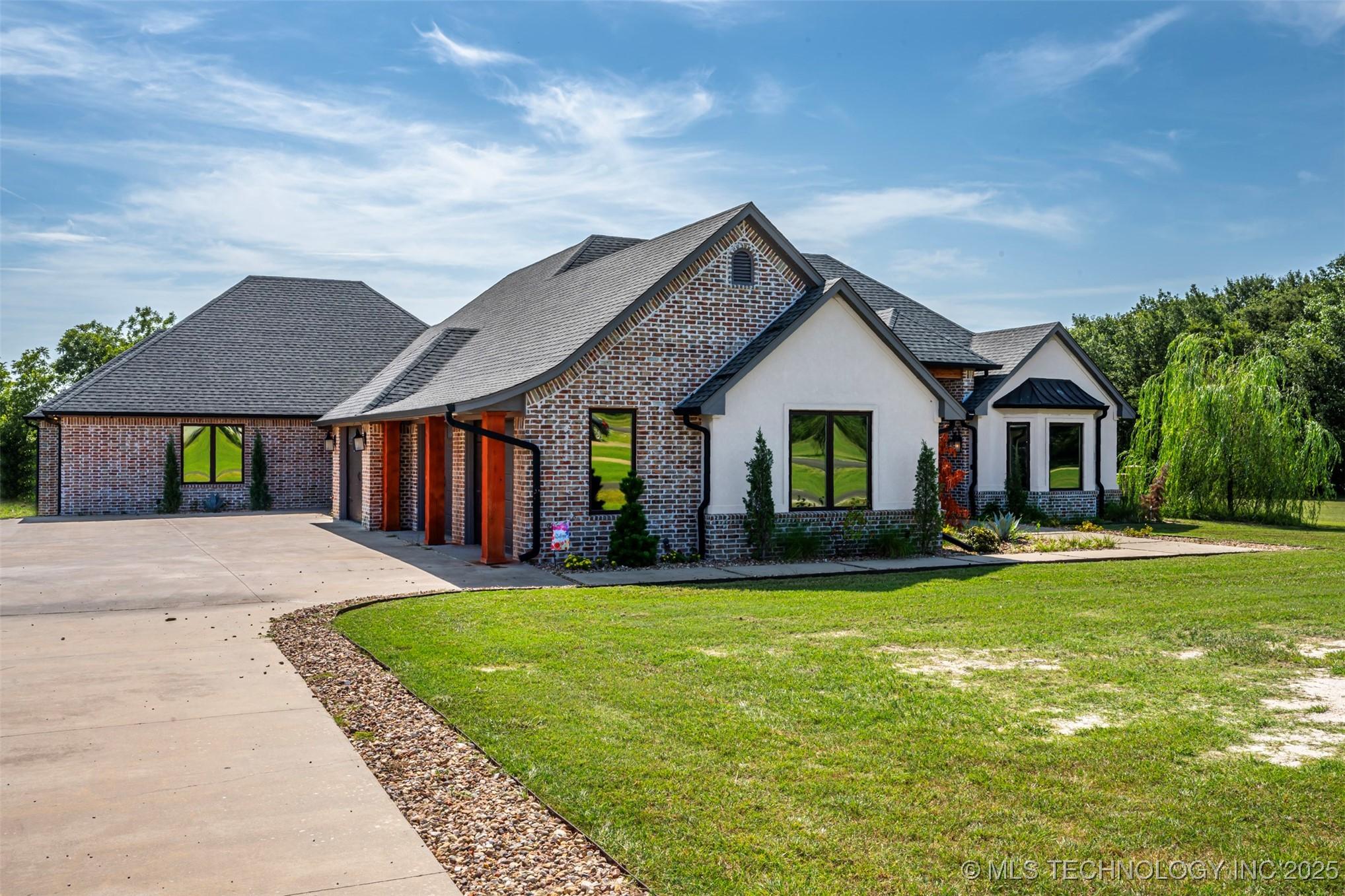39 tuscan road
Ardmore, OK 73401
5 BEDS 4-Full 1-Half BATHS
3.11 AC LOTResidential - Single Family

Bedrooms 5
Total Baths 5
Full Baths 4
Acreage 3.114
Status Off Market
MLS # 2531223
County Carter
More Info
Category Residential - Single Family
Status Off Market
Acreage 3.114
MLS # 2531223
County Carter
Welcome to 39 Tuscan Road, nestled on over 3 acres in the desirable Tuscan Vineyards community—a luxury home that seamlessly blends high-end comfort, smart technology, and resort-style outdoor living. This stunning property offers 5 bedrooms(or 4 plus a game room), 4.5 bathrooms, and an enclosed patio featuring a mini-split AC system and sleek glass-paneled garage doors that open directly to a show-stopping backyard oasis. Inside, you’ll find a gourmet kitchen with a gas stove and home-wide audio experience with CasaTunes and Sonos music systems. Every room is wired for sound. The property also includes 16 ADT cameras, 8 with 30-day full recording capability. Two older Trane HVAC systems and a third new Trane unit. At the heart of the outdoor retreat is a professionally designed luxury pool and spa system featuring stamped concrete, a slide, and hookups for an outdoor kitchen. The pool and spa each have their own Hayward 400,000 BTU propane heaters and pumps, powered by a 500-gallon in-ground propane tank. An automatic cover from Automatic Pool Cover, Inc. is installed with rope (not traditional stainless steel cables) for safety and ease. JewelScapes "Lolite" finish gives the pool a vibrant deep blue water effect, enhanced by 2 Hayward ColorLogic LED lights and 3 LED-lit bubblers. A TigerShark robotic cleaner maintains the water, while a dedicated hydrant makes refills simple. The pool system is fully automated with Hayward OmniLogic WiFi control and a WiFi extender. Entertain effortlessly with a kitchen setup in the enclosed and air conditioned patio area. The propane generator provides peace of mind. The home runs on an aerobic septic system, yard/landscaping has a full sprinkler system, tinted windows, gutters, office, theater room,and Jellyfish lighting saving from installing Christmas lights each year! Smart, stylish, and meticulously upgraded home ready for its next chapter. Schedule your private tour today to experience this exceptional property in person.
Location not available
Exterior Features
- Style Other
- Construction Single Family
- Siding Brick, WoodFrame
- Exterior ConcreteDriveway, SprinklerIrrigation, Landscaping, Lighting, OutdoorKitchen, Other, RainGutters
- Roof Asphalt,Fiberglass
- Garage Yes
- Garage Description Attached, Garage, GarageFacesSide, Storage
- Water Public
- Sewer AerobicSeptic
- Lot Description Other
Interior Features
- Appliances BuiltInRange, BuiltInOven, Dishwasher, ElectricWaterHeater, Microwave, Oven, Range, TanklessWaterHeater
- Heating Central, Electric, MultipleHeatingUnits, Zoned
- Cooling CentralAir, ThreeOrMoreUnits, Zoned
- Basement None
- Fireplaces 1
- Fireplaces Description Insert
- Year Built 2016
Neighborhood & Schools
- Subdivision TUSCAN VIN
- Elementary School Plainview
- High School Plainview
Financial Information
- Parcel ID 9360-00-000-001-0-001-00
Listing Information
Properties displayed may be listed or sold by various participants in the MLS.


 All information is deemed reliable but not guaranteed accurate. Such Information being provided is for consumers' personal, non-commercial use and may not be used for any purpose other than to identify prospective properties consumers may be interested in purchasing.
All information is deemed reliable but not guaranteed accurate. Such Information being provided is for consumers' personal, non-commercial use and may not be used for any purpose other than to identify prospective properties consumers may be interested in purchasing.