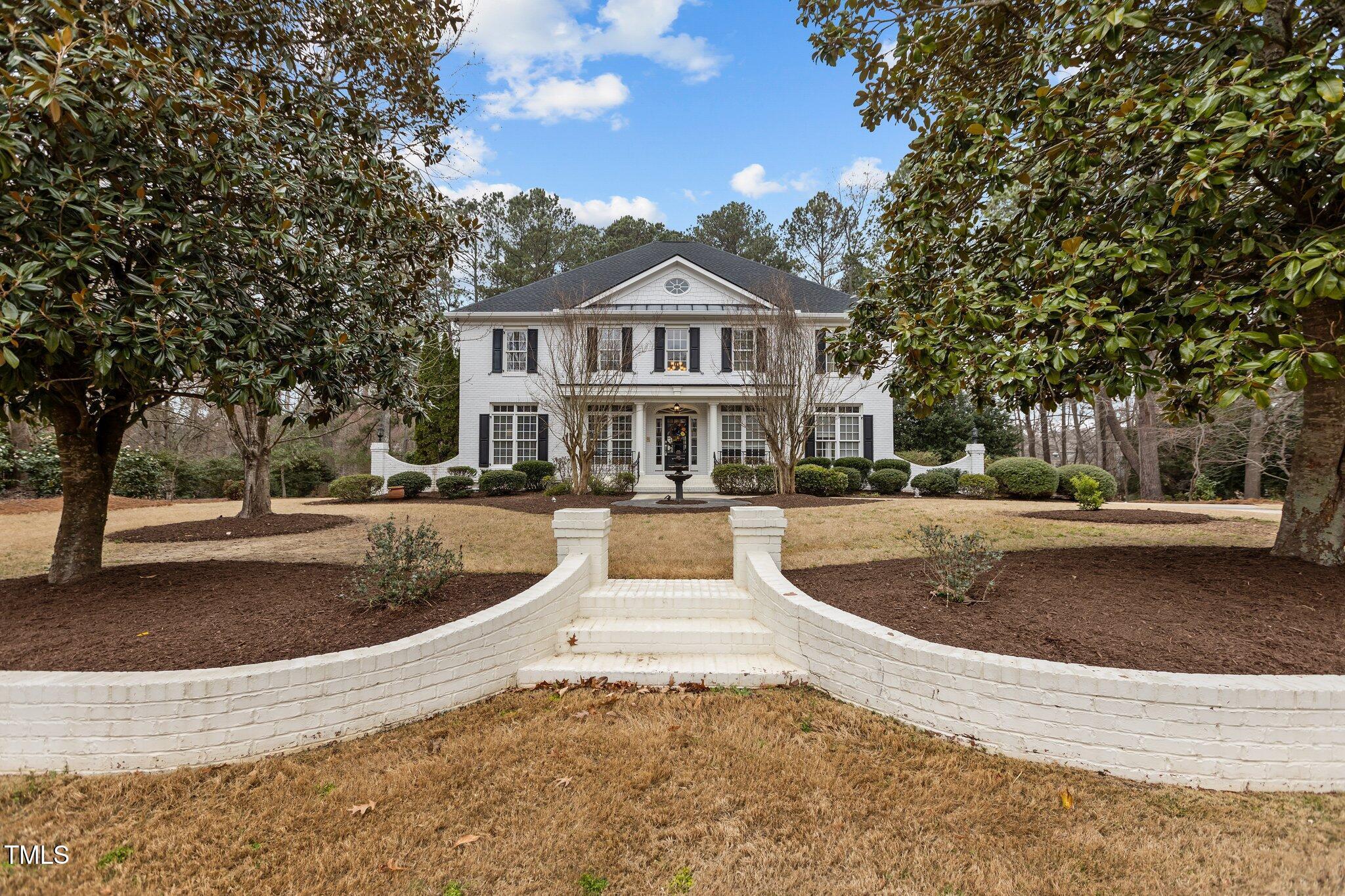101 settlecroft lane
Holly Springs, NC 27540
$1,000,000
5 BEDS 4-Full BATHS
0.87 AC LOTResidential - Single Family

Bedrooms 5
Total Baths 4
Full Baths 4
Acreage 0.88
Status Off Market
MLS # 10082553
County Wake
More Info
Category Residential - Single Family
Status Off Market
Acreage 0.88
MLS # 10082553
County Wake
Timeless Elegance Meets Modern Comfort
Welcome to 101 Settlecroft Lane in Holly Springs—a stately Georgian-style home that blends classic charm with modern upgrades. This stunning white brick residence is set on a beautifully landscaped .88-acre lot, featuring a new stone patio with a firepit and hot tub, plus a screened porch and covered deck—perfect for relaxing or entertaining outdoors.
Inside, you'll find five spacious bedrooms, four full bathrooms, a versatile bonus room, and convenient walk-up attic storage. Hardwood floors grace the main level, which boasts both formal living and dining rooms along with a large kitchen that opens to the family room—ideal for gatherings. A first-floor bedroom and full bath provide a perfect retreat for guests.
The primary suite offers a private balcony overlooking the backyard and a stunning spa-like bath renovated in 2022. Enjoy the indulgence of a steam shower, heated floors, and a luxurious soaking tub.
This meticulously maintained home includes recent upgrades for added comfort and efficiency: New roof (2024),Tankless water heater (2023),Paid-off solar panels (2022) and Whole-house generator for peace of mind!
With a three-car side-entry garage and city water and sewer, this exceptional property offers both convenience and style. Don't miss the opportunity to make this remarkable home yours!
Location not available
Exterior Features
- Style Georgian
- Construction Single Family
- Exterior Balcony, Fenced Yard, Fire Pit, Garden, Private Yard, Rain Gutters
- Roof Shingle
- Garage Yes
- Garage Description 3
- Water Public
- Sewer Public Sewer
- Lot Description Corner Lot, Hardwood Trees, Landscaped, Steep Slope
Interior Features
- Appliances Dishwasher, Disposal, Down Draft, Gas Cooktop, Microwave, Stainless Steel Appliance(s), Tankless Water Heater, Oven
- Heating Forced Air, Natural Gas, Zoned
- Cooling Central Air
- Fireplaces 1
- Fireplaces Description Family Room, Gas Log, Ventless
- Year Built 2004
Neighborhood & Schools
- Subdivision Brackenridge Pointe
- Elementary School Wake - Ballentine
- Middle School Wake - Herbert Akins Road
- High School Wake - Fuquay Varina
Financial Information
- Parcel ID 0668497876


 All information is deemed reliable but not guaranteed accurate. Such Information being provided is for consumers' personal, non-commercial use and may not be used for any purpose other than to identify prospective properties consumers may be interested in purchasing.
All information is deemed reliable but not guaranteed accurate. Such Information being provided is for consumers' personal, non-commercial use and may not be used for any purpose other than to identify prospective properties consumers may be interested in purchasing.