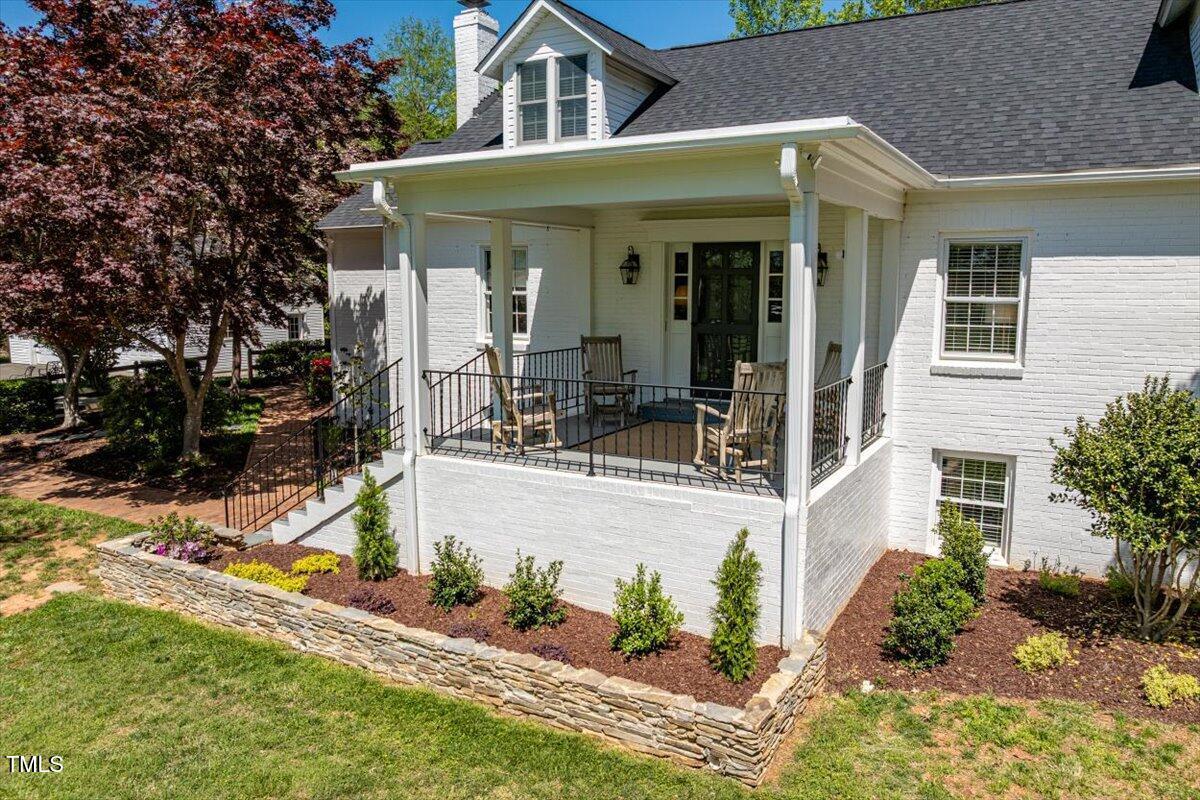5212 theys road
Raleigh, NC 27606
4 BEDS 4-Full 1-Half BATHS
3.35 AC LOTResidential - Single Family

Bedrooms 4
Total Baths 5
Full Baths 4
Acreage 3.36
Status Off Market
MLS # 10121294
County Wake
More Info
Category Residential - Single Family
Status Off Market
Acreage 3.36
MLS # 10121294
County Wake
Modern Country Retreat Just 20 Minutes from Downtown Raleigh — Space, Privacy & Income Potential on 3.36 Acres.
Priced to sell!
Escape the noise without sacrificing convenience in this beautifully updated 4BR/4.5BA white brick home set on over 3.3 scenic acres—complete with peaceful views of a neighboring horse farm.
Whether you're dreaming of space to grow, multigenerational living, or income potential, this home delivers. The fully renovated walk-out basement features a second full kitchen, full bath, private entrance, its own HVAC system—and a custom-built traditional sauna. Inside, enjoy spacious living areas, a newly updated primary suite, and recent upgrades that add value and peace of mind. Step outside to your own mini homestead with a garden shed, chicken coop, and 3-car garage.
Location not available
Exterior Features
- Style Traditional
- Construction Single Family
- Exterior Awning(s)
- Roof Shingle
- Garage Yes
- Water Well
- Sewer Septic Tank
Interior Features
- Appliances Bar Fridge, Built-In Refrigerator, Dishwasher, Exhaust Fan, Free-Standing Gas Range, Washer/Dryer, Water Purifier Owned
- Heating Heat Pump
- Cooling Central Air, Heat Pump
- Basement Apartment, Finished
- Fireplaces 1
- Fireplaces Description Family Room
- Year Built 1940
Neighborhood & Schools
- Subdivision Not in a Subdivision
- Elementary School Wake - Swift Creek
- Middle School Wake - Dillard
- High School Wake - Athens Dr
Financial Information
- Parcel ID 0160062


 All information is deemed reliable but not guaranteed accurate. Such Information being provided is for consumers' personal, non-commercial use and may not be used for any purpose other than to identify prospective properties consumers may be interested in purchasing.
All information is deemed reliable but not guaranteed accurate. Such Information being provided is for consumers' personal, non-commercial use and may not be used for any purpose other than to identify prospective properties consumers may be interested in purchasing.