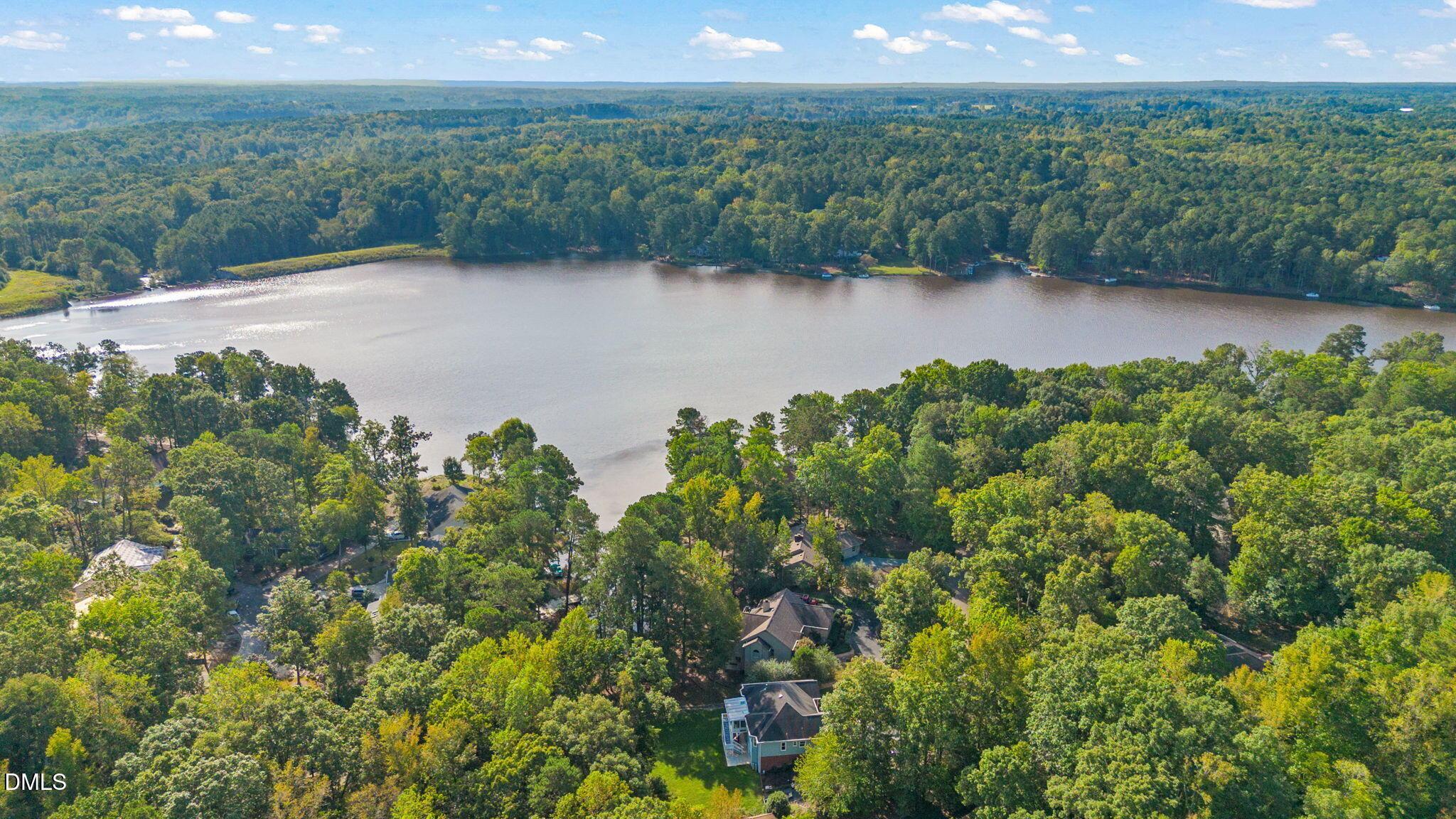1935 wedgewood drive
Sanford, NC 27332
3 BEDS 2-Full BATHS
0.41 AC LOTResidential - Single Family

Bedrooms 3
Total Baths 2
Full Baths 2
Acreage 0.42
Status Off Market
MLS # 10125294
County Lee
More Info
Category Residential - Single Family
Status Off Market
Acreage 0.42
MLS # 10125294
County Lee
Welcome to your waterfront wonder at 1935 Wedgewood Drive - where comfort, character, and charm converge. Nestled in the coveted gated community of Carolina Trace, this immaculately maintained retreat offers serene lake views and a private dock, perfect for morning coffee or evening sunsets. Inside, you'll find a bright, open floor plan with brand new carpet, creating a fresh and inviting feel throughout. The functional kitchen boasts stainless steel appliances and flows easily to a beautiful formal dining room and airy living spaces. A heated and cooled sunroom frames the water like a living masterpiece, offering year-round enjoyment of the lakefront setting. The spacious primary suite features a walk-in closet and a spa-inspired bath with dual vanities and granite counters. Two additional bedrooms, a stylishly updated hall bath, and a flexible office space add everyday versatility. The 2025 water heater and 2020 HVAC offer peace of mind, while the unfinished walk-out basement with its own garage door presents endless opportunities for storage, a workshop, or future expansion. Set on nearly half an acre along a tranquil street, this home delivers privacy alongside resort-style perks - from golf and gated security to a wealth of community amenities. Live fully, relax deeply, and thrive on Wedgewood Drive - where every day feels like a getaway.
Location not available
Exterior Features
- Style Ranch
- Construction Single Family
- Exterior Dock, Rain Gutters
- Roof Shingle
- Garage Yes
- Garage Description Driveway, Garage, Garage Door Opener, Garage Faces Front, Garage Faces Rear, Gravel
- Water Public
- Sewer Public Sewer
- Lot Dimensions 60 x 218 x 67 x 78 x 183
- Lot Description Back Yard, Front Yard, Landscaped, Near Golf Course, Waterfront
Interior Features
- Appliances Dishwasher, Electric Range, Electric Water Heater, Microwave, Plumbed For Ice Maker, Range, Refrigerator, Washer/Dryer, Water Heater
- Heating Electric, Fireplace(s), Forced Air, Propane, See Remarks
- Cooling Ceiling Fan(s), Heat Pump
- Basement Unfinished, Walk-Out Access
- Year Built 1997
Neighborhood & Schools
- Subdivision Carolina Trace
- Elementary School Lee - J Glenn Edwards
- Middle School Lee - East Lee
- High School Lee - Lee
Financial Information
- Parcel ID 967017663800
Listing Information
Properties displayed may be listed or sold by various participants in the MLS.


 All information is deemed reliable but not guaranteed accurate. Such Information being provided is for consumers' personal, non-commercial use and may not be used for any purpose other than to identify prospective properties consumers may be interested in purchasing.
All information is deemed reliable but not guaranteed accurate. Such Information being provided is for consumers' personal, non-commercial use and may not be used for any purpose other than to identify prospective properties consumers may be interested in purchasing.