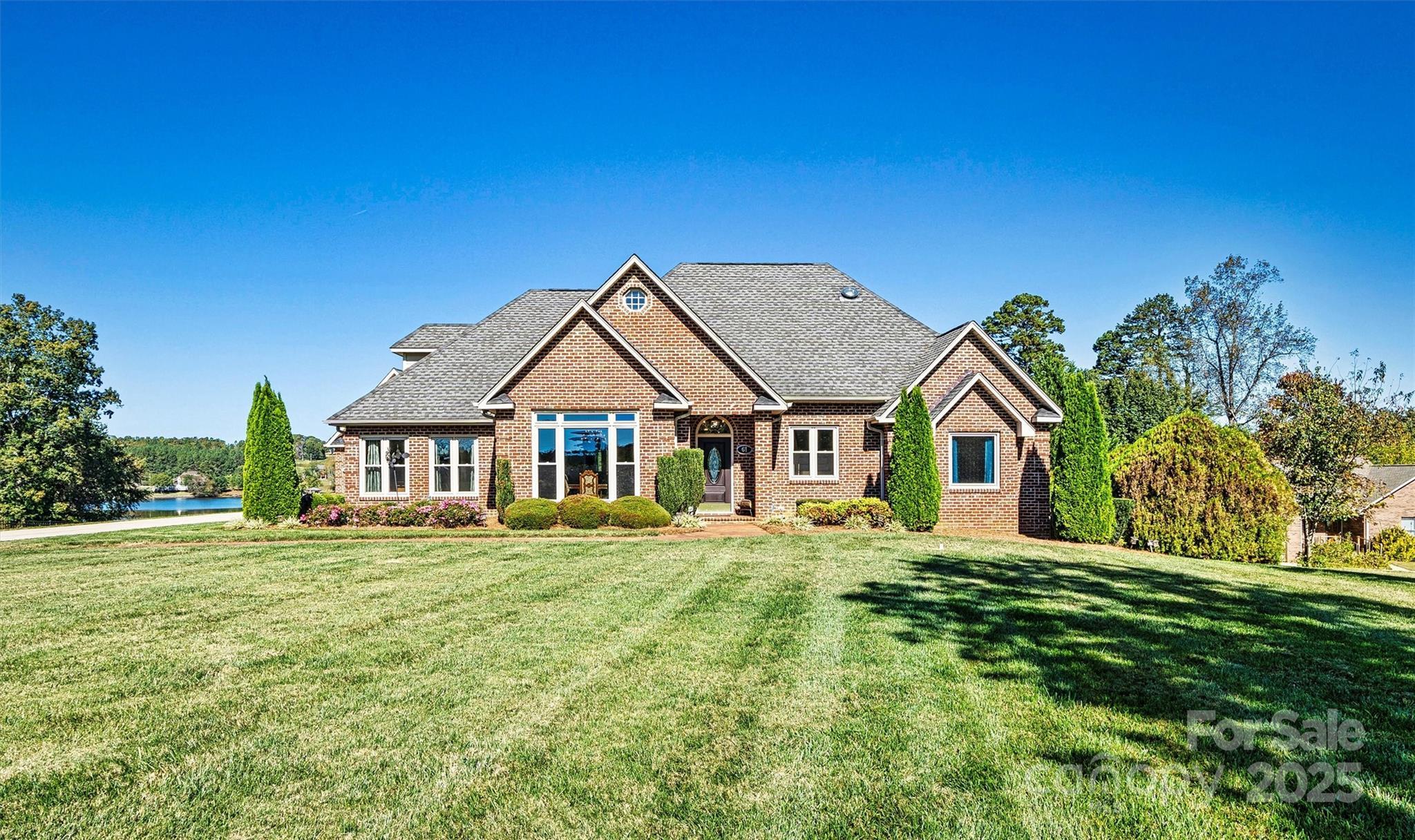61 island pointe court
Taylorsville, NC 28681
3 BEDS 4-Full 1-Half BATHS
1.28 AC LOTResidential - Single Family

Bedrooms 3
Total Baths 5
Full Baths 4
Acreage 1.29
Status Off Market
MLS # 4314184
County Alexander
More Info
Category Residential - Single Family
Status Off Market
Acreage 1.29
MLS # 4314184
County Alexander
A Rare Find - A true Lake Hickory treasure, where timeless design, meticulous craftsmanship, and breathtaking lake views define the ultimate waterfront lifestyle. Nestled in Alexander Estates on a 1.29-acre parcel with a gentle slope to the water’s edge, this lovely home offers 4,297 square feet of generous living space. Featuring three bedrooms with two additional flex rooms, four full baths, and one half bath, it perfectly combines elegance, functionality, and lakeside charm.
From the moment you arrive, professionally designed, and meticulously maintained landscaping creates a stunning first impression, with a charming brick paver walkway leading to the front entry. As you enter, take in shimmering lake views that immediately set the tone for the relaxed elegance that flows throughout the home.
An impressive two-story living room with expansive windows showcase the tranquil beauty of Lake Hickory, filling the home with natural light and creating an inviting atmosphere perfect for both everyday living and entertaining. The open concept living, dining, and kitchen areas blend seamlessly together—each space oriented to capture tranquil water views. The formal dining room radiates warmth and light, creating an ideal setting for gatherings both intimate and grand.
The main-level kitchen takes full advantage of its lakefront setting, offering open sightlines to the breakfast area and living space. The main-level primary suite provides a private retreat, complete with serene lake views and access to the rear deck—perfect for enjoying morning coffee or quiet evening sunsets. A guest bedroom and full bath on the main level offer comfort and convenience, while the light-filled office provides an inspiring workspace.
Upstairs, an open landing overlooks the living room below and leads to a cozy sitting area—perfect for reading or reflection. A private guest room with its own bath and a versatile flex room offer endless possibilities for family or guests.
The finished lower level is an entertainer’s delight, featuring a spacious den with beautiful pool and lake views, a full second kitchen with open bar, and walk-out access to the pool deck for seamless indoor-outdoor entertainment. A recreation area and adjoining flex room, opening to both the den and pool deck, create an ideal setting for family movie nights or casual gatherings by the water. A full bath completes the space, offering comfort and convenience for swimmers and guests.
Enjoy year-round lake views from the Four Seasons Room or unwind on the expansive back deck overlooking the sparkling in-ground pool and lake beyond. The lakeside cabana, perfectly positioned near the sandy beach and dock, offers a shaded retreat just steps from the water. At the shoreline, the private floating dock features two boat slips—one with a lift and one without—and an expansive sundeck with low-maintenance composite decking, ensuring lakeside enjoyment for years to come.
For car enthusiasts or hobbyists, the detached garage is a standout feature, offering two bays on the main level and a lower-level single bay ideal for a boat, lake toys, or workshop space. Ample parking is available in the spacious driveway and attached two-car garage, providing convenience for family and guests alike.
Every aspect of this exceptional home reflects meticulous craftsmanship and thoughtful design, with each space celebrating the beauty of lakeside living. From its stunning setting and open, light-filled layout to its unmatched amenities, this home is a Lake Hickory treasure—rare find offering the ultimate waterfront lifestyle.
Don't miss this opportunity, schedule your private tour today!
Location not available
Exterior Features
- Construction Single Family Residence
- Siding Brick Full
- Exterior Dock - Floating, Other - See Remarks
- Roof Architectural Shingle
- Garage Yes
- Garage Description Driveway, Attached Garage, Detached Garage, Garage Door Opener, Garage Faces Front, Garage Faces Rear, Garage Faces Side
- Water City
- Sewer Septic Installed
- Lot Description Waterfront
Interior Features
- Appliances Dishwasher, Dryer, Electric Cooktop, Electric Range, Electric Water Heater, Microwave, Plumbed For Ice Maker, Refrigerator with Ice Maker, Self Cleaning Oven, Wall Oven, Washer/Dryer
- Heating Heat Pump, Propane, Zoned, Other - See Remarks
- Cooling Ceiling Fan(s), Central Air, Other - See Remarks
- Basement Basement
- Fireplaces 1
- Fireplaces Description Gas Log, Living Room
- Year Built 1996
Neighborhood & Schools
- Subdivision Alexander Estates
- Elementary School Bethlehem
- Middle School West Alexander
- High School Alexander Central
Financial Information
- Parcel ID 0061680


 All information is deemed reliable but not guaranteed accurate. Such Information being provided is for consumers' personal, non-commercial use and may not be used for any purpose other than to identify prospective properties consumers may be interested in purchasing.
All information is deemed reliable but not guaranteed accurate. Such Information being provided is for consumers' personal, non-commercial use and may not be used for any purpose other than to identify prospective properties consumers may be interested in purchasing.