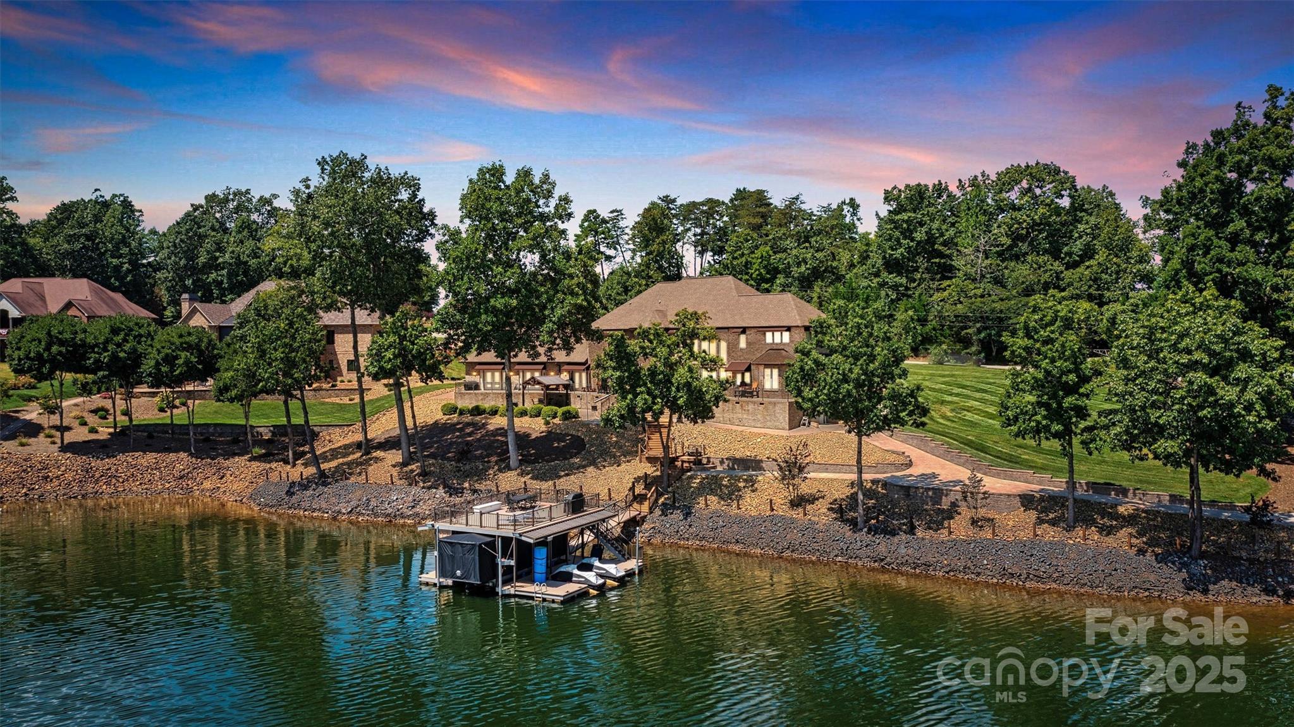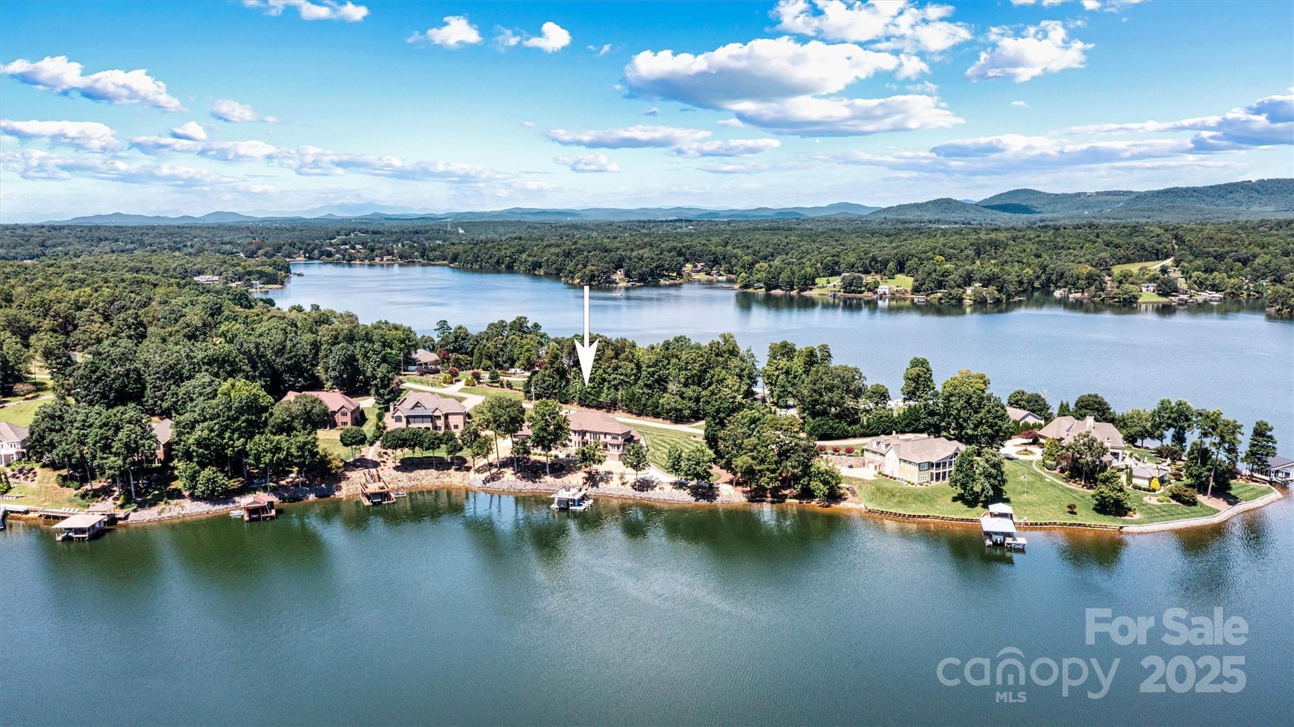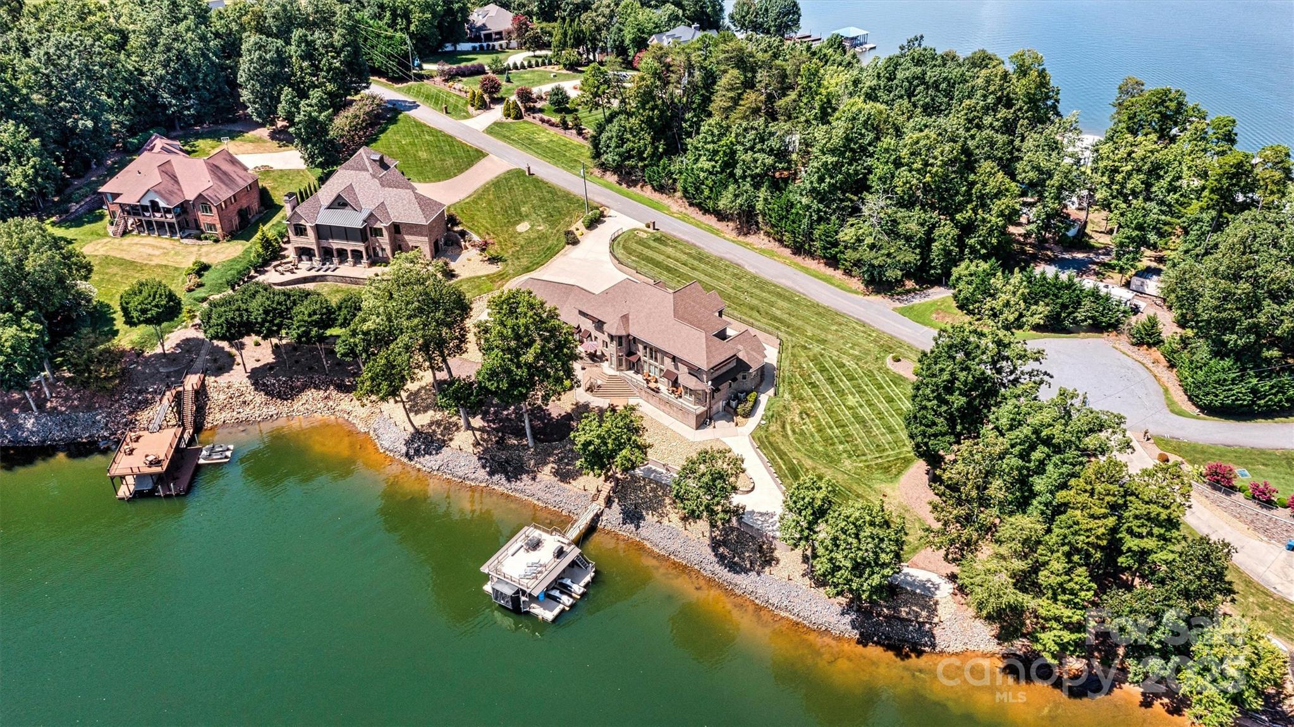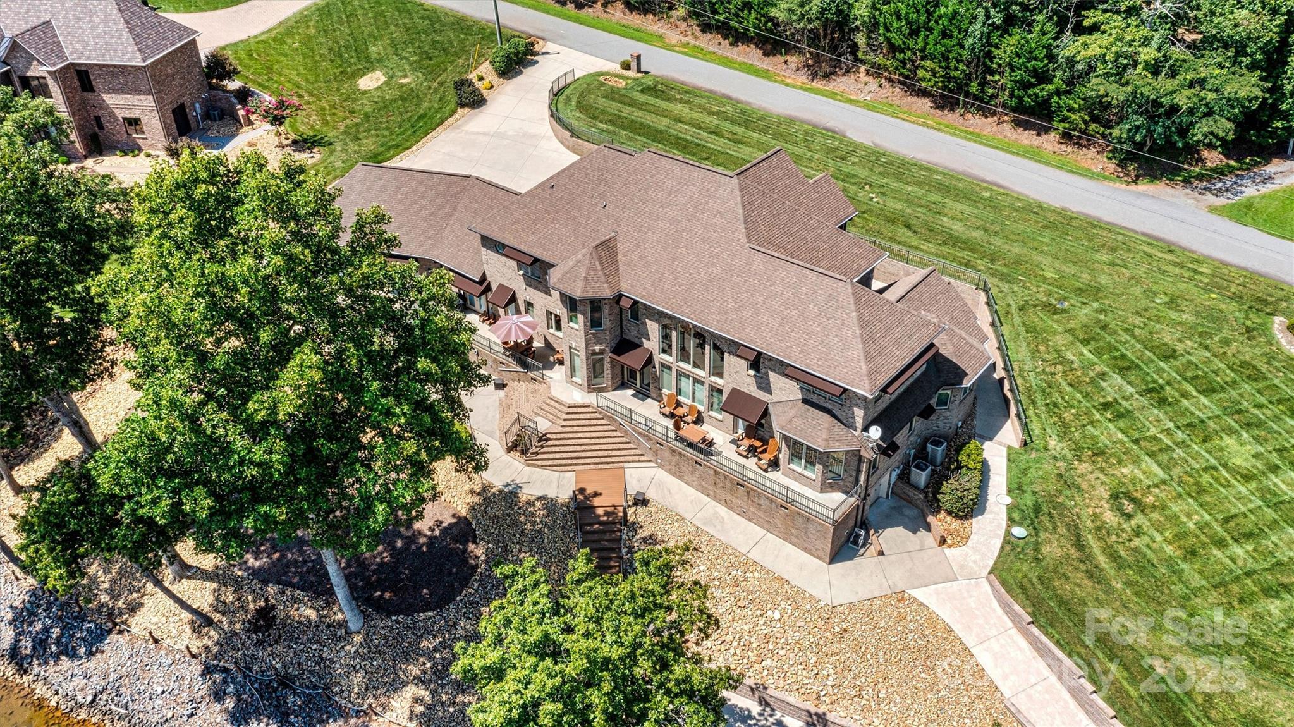Loading
Waterfront
4202 54th avenue ne
Hickory, NC 28601
$1,900,000
3 BEDS 5 BATHS
4,934 SQFT0.86 AC LOTResidential - Single Family
Waterfront




Bedrooms 3
Total Baths 5
Full Baths 3
Square Feet 4934
Acreage 0.86
Status Active
MLS # 4297783
County Catawba
More Info
Category Residential - Single Family
Status Active
Square Feet 4934
Acreage 0.86
MLS # 4297783
County Catawba
Luxurious Lake Hickory Living – Welcome to 4202 54th Ave NE – A serene lakeside sanctuary where tranquil lakefront living meets refined sophistication. This meticulously maintained executive residence, embodies the pinnacle of lakefront elegance. Perfectly positioned on lush 0.86-acre grounds with approximately 263 feet of pristine deep-water shoreline and coveted main channel views, this home is an entertainer’s dream. Set along a quiet, established cul-de-sac, it offers a peaceful retreat where residents stroll, bike, and savor the serenity of lakefront living.
A grand two-story foyer welcomes you, flowing seamlessly into the stunning two-story great room, where expansive windows frame sweeping lake views and radiate sunlight throughout the home. The gourmet kitchen is a chef’s sanctuary, featuring expansive granite counters, a 6-burner gas cooktop, dual ovens, and two walk-in pantries, ideal for preparing everything from casual family meals to lavish dinner parties. Delight in casual lakeside dining or host unforgettable gatherings in the dining room, perfectly designed for entertaining with effortless style.
The main level primary suite offers a private sanctuary, boasting soaring 20-foot ceilings and expansive windows that capture breathtaking lake views. The spa-inspired ensuite features dual vanities, a custom tile shower, and a jetted tub perfectly positioned to soak in the serene backdrop, while two walk-in closets complete this indulgent retreat.
A secondary main level bedroom with full bath and walk-in closet provides guests or multi-generational family members with comfort and privacy. The private office, adorned with bespoke built-ins and a trophy case behind elegant French doors, offers a refined space for work, study, or reflection. A powder room completes the main level, while a spacious laundry room with deep sink and direct lakeside access ensures effortless organization after a day on the water.
Upstairs, versatility meets leisure and luxury. A welcoming sitting area and recreation room with mini-bar create the perfect venue for family game nights, celebrations, or relaxed entertaining. A third bedroom shares a full bath with access to a flex room, offering ample space for guests, hobbies, or play. A second flex room with generous storage provides an ideal setting for crafting, fitness, or additional living needs.
Car enthusiasts and entertainers alike will delight in the four-car garage with professional epoxy flooring, thoughtfully designed to extend the home’s entertainment potential. Three sets of French doors open to the lakeside patio, seamlessly connecting indoor and outdoor spaces. A kitchenette with custom cabinetry, beverage refrigerator, and ice maker, complemented by a convenient half bath, elevates outdoor entertaining to effortless elegance.
Storage abounds with a walk-in crawlspace featuring a 6' garage entry, perfect for a golf cart or lake toys. Outdoors, the expansive shoreline provides sweeping main channel views, and a new stationary dock will be installed, completing this lakeside paradise.
Location is unmatched: just minutes from Catawba Springs Golf Course, 15 minutes to downtown Hickory, and 60 minutes to Charlotte Douglas Airport. Enjoy as a weekend retreat or full-time residence, this extraordinary home offers a rare opportunity to experience the ultimate in Lake Hickory living.
Location not available
Exterior Features
- Construction Single Family Residence
- Siding Brick Full
- Exterior Other - See Remarks
- Roof Architectural Shingle
- Garage Yes
- Garage Description Driveway, Attached Garage, Garage Faces Front, Keypad Entry
- Water City
- Sewer Septic Installed
- Lot Description Waterfront
Interior Features
- Appliances Bar Fridge, Convection Oven, Dishwasher, Disposal, Double Oven, Electric Water Heater, Gas Cooktop, Ice Maker, Microwave, Refrigerator with Ice Maker, Self Cleaning Oven
- Heating Heat Pump, Zoned
- Cooling Central Air, Zoned
- Basement Crawl Space
- Fireplaces 1
- Fireplaces Description Great Room, Propane
- Living Area 4,934 SQFT
- Year Built 2008
Neighborhood & Schools
- Subdivision None
- Elementary School Snow Creek
- Middle School H.M. Arndt
- High School St. Stephens
Financial Information
- Parcel ID 3735127688010000
Additional Services
Internet Service Providers
Listing Information
Listing Provided Courtesy of Realty Executives of Hickory - dana@danagibsonhomes.net
 | Listings provided courtesy of the Canopy MLS as distributed by MLS GRID. Information is deemed reliable but is not guaranteed by MLS GRID, and that the use of the MLS GRID Data may be subject to an end user license agreement prescribed by the Member Participant's applicable MLS if any and as amended from time to time. MLS GRID may, at its discretion, require use of other disclaimers as necessary to protect Member Participant, and/or their MLS from liability. Based on information submitted to the MLS GRID as of 12/03/2025 05:48:02 UTC. All data is obtained from various sources and may not have been verified by broker or MLS GRID. Supplied Open House Information is subject to change without notice. All information should be independently reviewed and verified for accuracy. Properties may or may not be listed by the office/agent presenting the information. The Digital Millennium Copyright Act of 1998, 17 U.S.C. § 512 (the "DMCA") provides recourse for copyright owners who believe that material appearing on the Internet infringes their rights under U.S. copyright law. If you believe in good faith that any content or material made available in connection with our website or services infringes your copyright, you (or your agent) may send us a notice requesting that the content or material be removed, or access to it blocked. Notices must be sent in writing by email to DMCAnotice@MLSGrid.com. The DMCA requires that your notice of alleged copyright infringement include the following information: (1) description of the copyrighted work that is the subject of claimed infringement; (2) description of the alleged infringing content and information sufficient to permit us to locate the content; (3) contact information for you, including your address, telephone number and email address; (4) a statement by you that you have a good faith belief that the content in the manner complained of is not authorized by the copyright owner, or its agent, or by the operation of any law; (5) a statement by you, signed under penalty of perjury, that the information in the notification is accurate and that you have the authority to enforce the copyrights that are claimed to be infringed; and (6) a physical or electronic signature of the copyright owner or a person authorized to act on the copyright owner's behalf. Failure to include all of the above information may result in the delay of the processing of your complaint. © 2025 Canopy MLS, Inc. |
Listing data is current as of 12/03/2025.


 All information is deemed reliable but not guaranteed accurate. Such Information being provided is for consumers' personal, non-commercial use and may not be used for any purpose other than to identify prospective properties consumers may be interested in purchasing.
All information is deemed reliable but not guaranteed accurate. Such Information being provided is for consumers' personal, non-commercial use and may not be used for any purpose other than to identify prospective properties consumers may be interested in purchasing.