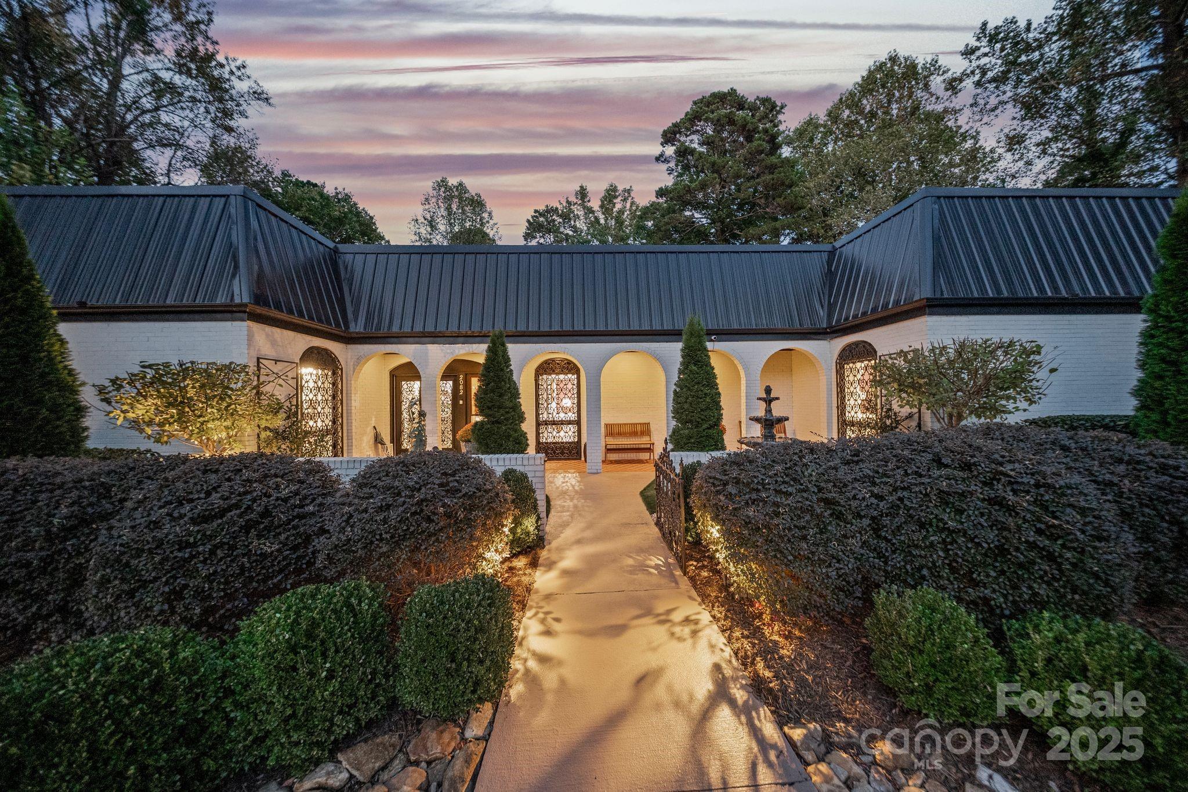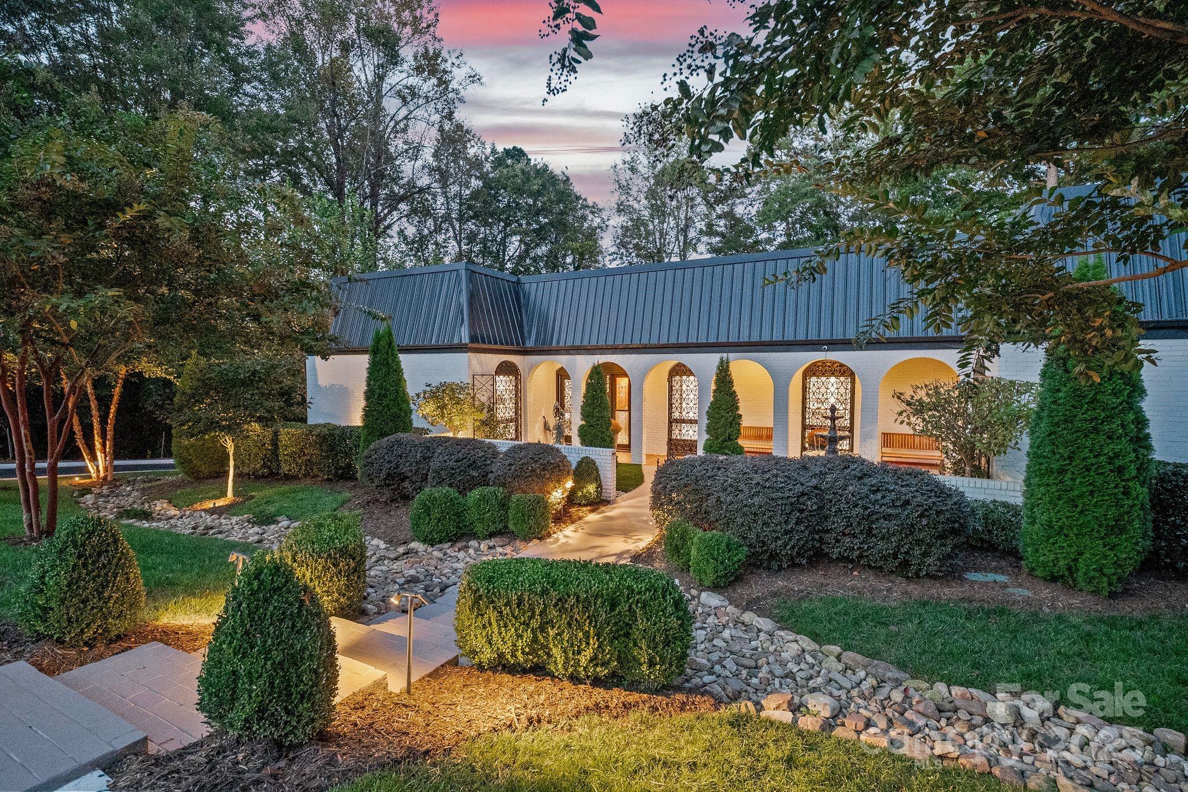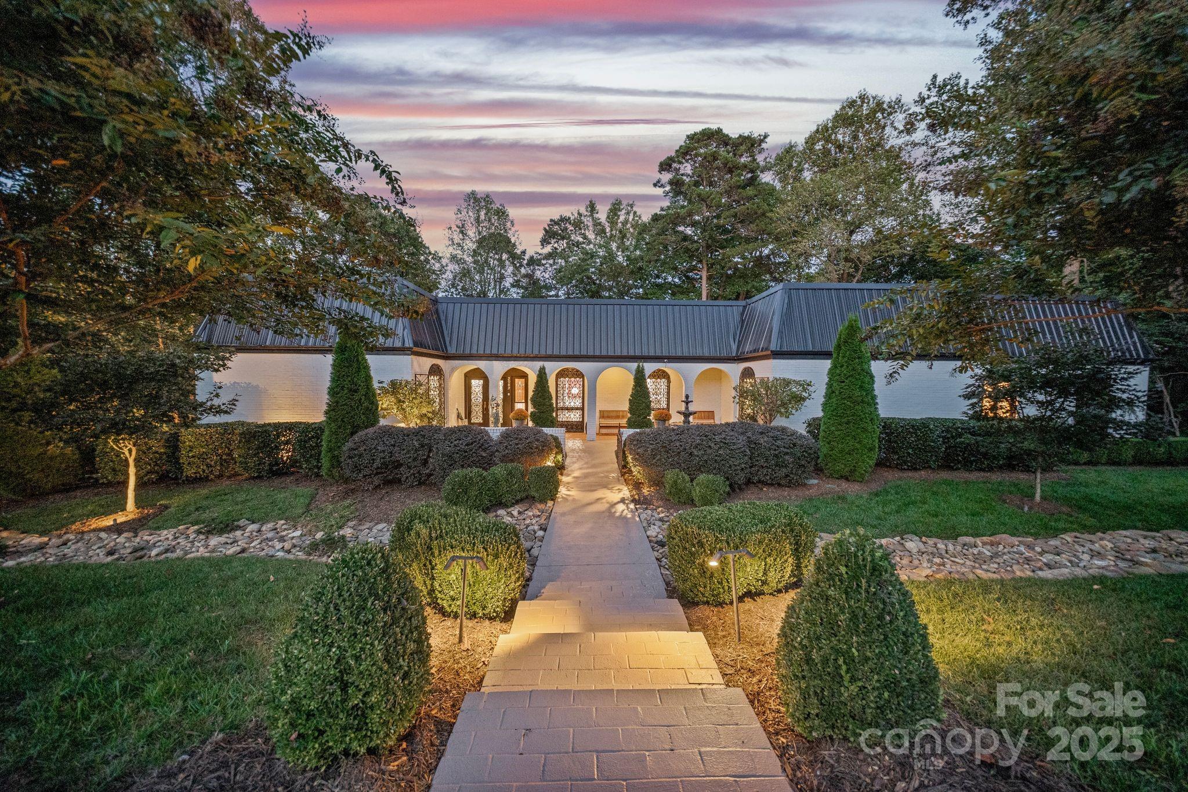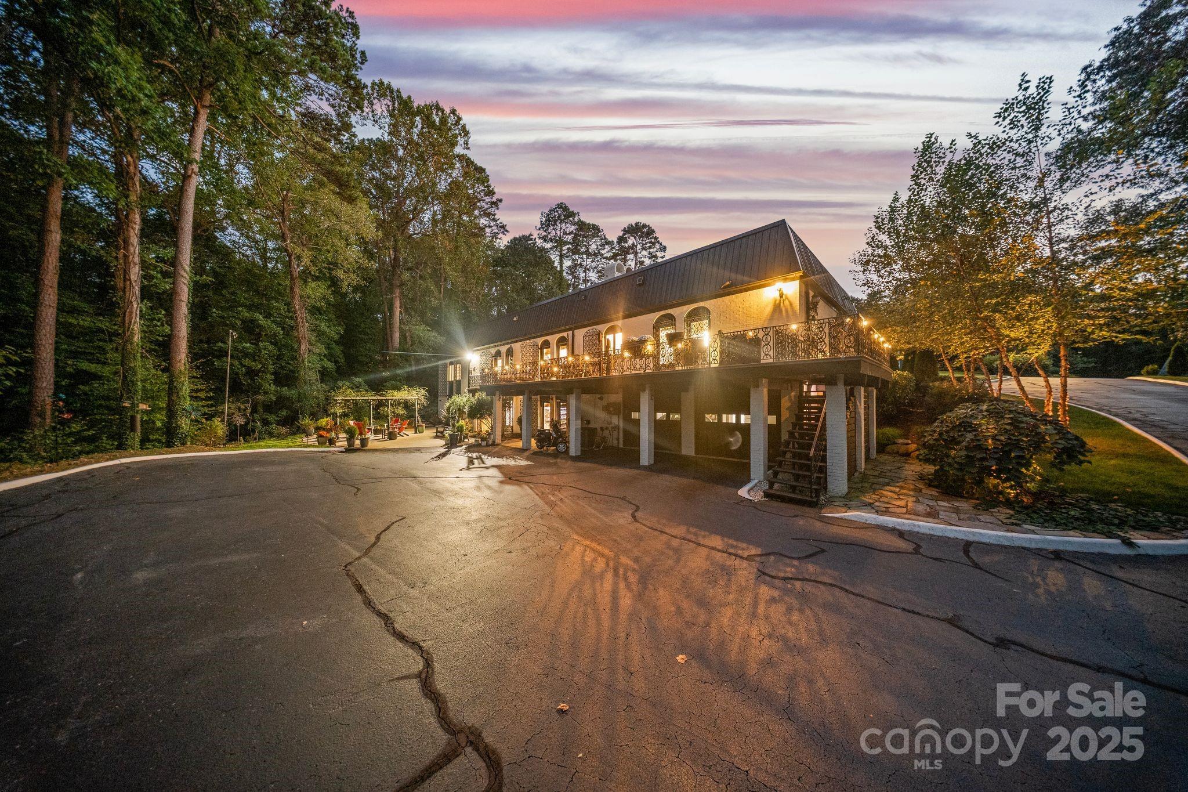Loading
2082 2nd street drive nw
Hickory, NC 28601
$1,100,000
4 BEDS 6 BATHS
5,225 SQFT2.25 AC LOTResidential - Single Family




Bedrooms 4
Total Baths 6
Full Baths 4
Square Feet 5225
Acreage 2.25
Status Active
MLS # 4310461
County Catawba
More Info
Category Residential - Single Family
Status Active
Square Feet 5225
Acreage 2.25
MLS # 4310461
County Catawba
HUGE PRICE IMPROVEMENT - Discover one of Hickory’s most historically significant and beautifully renewed residences — The Lavitt Legacy Estate, a timeless home that perfectly bridges the city’s storied past with the sophistication of modern luxury living. Built by Paul and Pauline Lavitt, founders of Paul Lavitt Mills, this home stands as a testament to craftsmanship, leadership, and community heritage. The Lavitts’ textile company became a cornerstone of North Carolina’s legwear industry, employing hundreds and gaining national recognition for innovation and environmental stewardship. Their residence, built with the same precision and pride that defined their business, represents the enduring standards of an era when quality and community went hand in hand.
Set on the original homesite plus an additional adjoining lot, for a total of 2.5 acres, the property now forms a rare in-town sanctuary—an expansive, private estate feel nestled within Hickory’s most desirable district. Mature hardwoods, professionally curated gardens, and a seamless blend of old-world architecture with contemporary comforts create a lifestyle unmatched in the region.
Inside, the home’s renovation honors its rich character while delivering every modern convenience. Remodeled bathrooms provide a perfect balance of high-end fixtures with period-inspired details that respect the home’s origins. One bathroom has been artfully converted into a custom barbershop, a conversation-worthy space that celebrates classic style. The kitchen and living areas embrace open, natural light, featuring restored hardwoods, modern lighting, and updated electrical and plumbing systems that bring 21st-century reliability to a historic setting. A whole-house water filtration system and tankless water heaters ensure efficiency and comfort, while a Level 2 EV charging station provides readiness for today’s electric vehicles.
The landscape transformation, designed by Linda Greenberg Landscape & Design—a Charleston-based firm featured in Homes & Gardens and Charleston Home + Design—further enhances the estate’s appeal. The result is a timeless, sophisticated outdoor living environment with lush plantings, elevated garden beds for accessibility, a smart irrigation system, and year-round seasonal interest. The balance between elegance and sustainability is apparent at every turn. This is more than a beautifully restored home—it’s a living piece of Hickory’s heritage, reimagined for the modern buyer who values both authenticity and refinement. Few homes offer this blend of architectural integrity, privacy, and proximity to Hickory’s downtown amenities, medical centers, and cultural attractions. For those relocating from larger metropolitan markets, this estate represents extraordinary value and a rare opportunity to own a piece of North Carolina history—without sacrificing contemporary luxury or convenience.
Every inch of this residence speaks to thoughtful preservation and intentional enhancement. The Lavitt Legacy is not just a home—it’s a story, a statement, and a sanctuary. Many furnishings and artwork are available for purchase as well.
Location not available
Exterior Features
- Style Other
- Construction Single Family Residence
- Siding Brick Full
- Exterior Fire Pit, In-Ground Irrigation
- Roof Flat, Metal
- Garage Yes
- Garage Description Basement, Circular Driveway, Driveway, Electric Vehicle Charging Station(s), Attached Garage, Garage Door Opener, Garage Faces Rear, Garage Shop
- Water City
- Sewer Public Sewer
- Lot Dimensions 2 Parcels
- Lot Description Private, Wooded
Interior Features
- Appliances Dishwasher, Disposal, Electric Oven, Gas Range, Gas Water Heater, Tankless Water Heater, Other
- Heating Forced Air, Natural Gas
- Cooling Central Air
- Basement Basement
- Fireplaces 1
- Fireplaces Description Family Room, Gas Log
- Living Area 5,225 SQFT
- Year Built 1966
Neighborhood & Schools
- Subdivision None
- Elementary School Viewmont
- Middle School Northview
- High School Hickory
Financial Information
- Parcel ID 3704184139660000
Additional Services
Internet Service Providers
Listing Information
Listing Provided Courtesy of Ivester Jackson Christie's - mikefeehley@ivesterjackson.com
 | Listings provided courtesy of the Canopy MLS as distributed by MLS GRID. Information is deemed reliable but is not guaranteed by MLS GRID, and that the use of the MLS GRID Data may be subject to an end user license agreement prescribed by the Member Participant's applicable MLS if any and as amended from time to time. MLS GRID may, at its discretion, require use of other disclaimers as necessary to protect Member Participant, and/or their MLS from liability. Based on information submitted to the MLS GRID as of 12/03/2025 05:48:02 UTC. All data is obtained from various sources and may not have been verified by broker or MLS GRID. Supplied Open House Information is subject to change without notice. All information should be independently reviewed and verified for accuracy. Properties may or may not be listed by the office/agent presenting the information. The Digital Millennium Copyright Act of 1998, 17 U.S.C. § 512 (the "DMCA") provides recourse for copyright owners who believe that material appearing on the Internet infringes their rights under U.S. copyright law. If you believe in good faith that any content or material made available in connection with our website or services infringes your copyright, you (or your agent) may send us a notice requesting that the content or material be removed, or access to it blocked. Notices must be sent in writing by email to DMCAnotice@MLSGrid.com. The DMCA requires that your notice of alleged copyright infringement include the following information: (1) description of the copyrighted work that is the subject of claimed infringement; (2) description of the alleged infringing content and information sufficient to permit us to locate the content; (3) contact information for you, including your address, telephone number and email address; (4) a statement by you that you have a good faith belief that the content in the manner complained of is not authorized by the copyright owner, or its agent, or by the operation of any law; (5) a statement by you, signed under penalty of perjury, that the information in the notification is accurate and that you have the authority to enforce the copyrights that are claimed to be infringed; and (6) a physical or electronic signature of the copyright owner or a person authorized to act on the copyright owner's behalf. Failure to include all of the above information may result in the delay of the processing of your complaint. © 2025 Canopy MLS, Inc. |
Listing data is current as of 12/03/2025.


 All information is deemed reliable but not guaranteed accurate. Such Information being provided is for consumers' personal, non-commercial use and may not be used for any purpose other than to identify prospective properties consumers may be interested in purchasing.
All information is deemed reliable but not guaranteed accurate. Such Information being provided is for consumers' personal, non-commercial use and may not be used for any purpose other than to identify prospective properties consumers may be interested in purchasing.