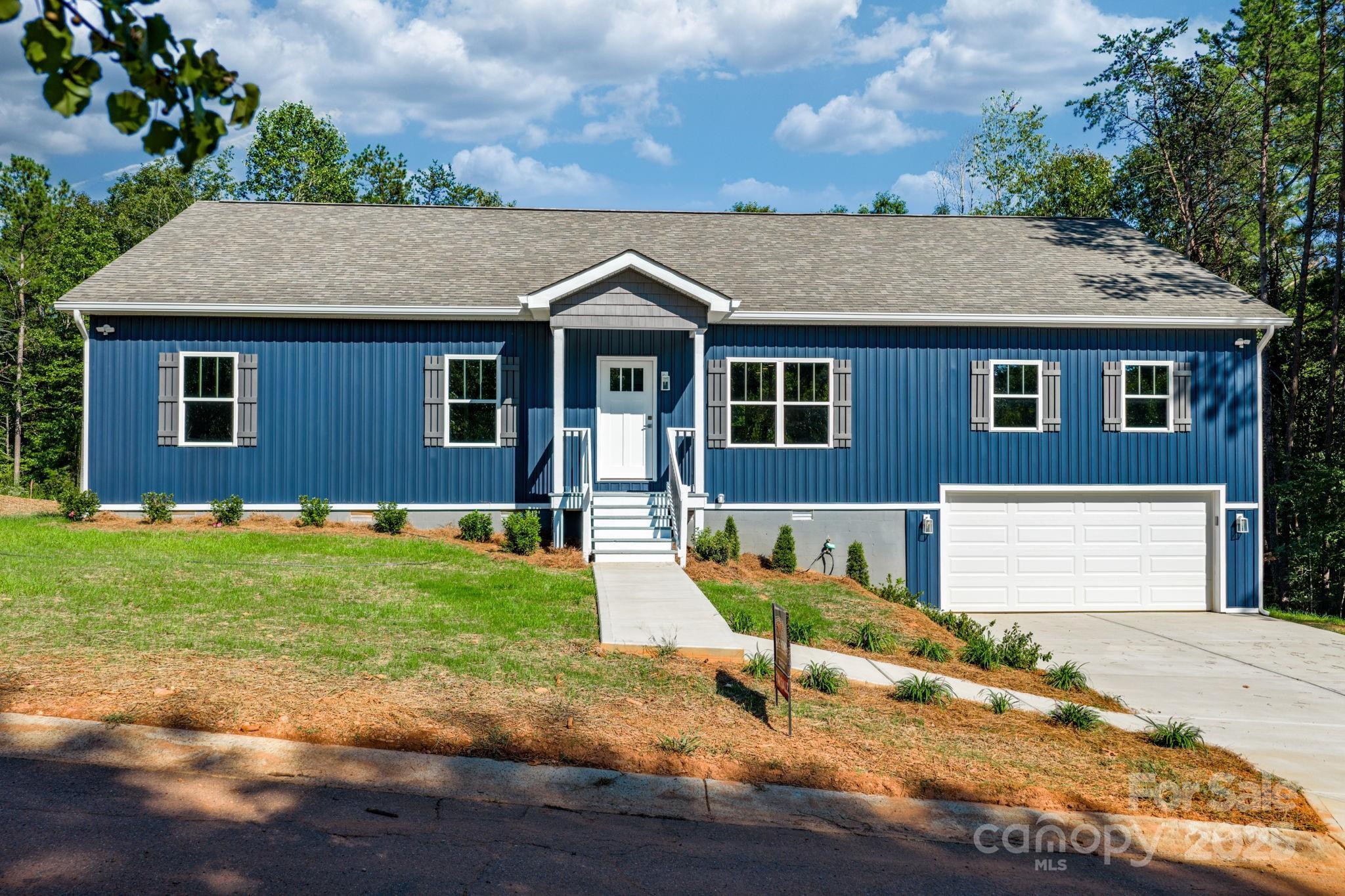138 cascades drive
Hickory, NC 28601
3 BEDS 2-Full BATHS
0.83 AC LOTResidential - Single Family

Bedrooms 3
Total Baths 2
Full Baths 2
Acreage 0.84
Status Off Market
MLS # 4300613
County Alexander
More Info
Category Residential - Single Family
Status Off Market
Acreage 0.84
MLS # 4300613
County Alexander
Brand new construction near Lake Hickory! This modern ranch offers 3 bedrooms, 2 baths, and over 2,300 sq ft of open living space on a large 0.84-acre lot in the desirable Deer Creek community. Thoughtfully designed for today’s lifestyle, featuring 9-foot ceilings, wide-plank flooring, and a spacious great room ideal for entertaining.
The chef’s kitchen showcases white shaker cabinetry, quartz countertops, stainless appliances, a large island with seating, and a walk-in pantry. The primary suite includes a spa-style bath with marble-look porcelain tile, dual vanities, a walk-in shower, and a generous closet. Two additional large bedrooms provide flexible space for guests, office, or hobbies.
Enjoy indoor-outdoor living with a screened porch and rear deck overlooking a private wooded backyard. Dual HVAC systems, pre-wired EV outlet, and an insulated garage deliver comfort, efficiency, and future-ready convenience.
Located minutes from Lake Hickory’s Wittenburg Access with boat ramps, fishing pier, and trails, and just a short drive to downtown Hickory’s restaurants, shopping, and entertainment. Alexander County taxes, no HOA, and move-in ready quality make this home a rare find!
Key Features:
• 3 BR | 2 BA | Approx 2,310 sq ft
• 9’ ceilings, open concept floor plan
• Quartz kitchen, stainless appliances, large island
• Dual HVAC systems
• Pre-wired EV outlet
• Screened porch + deck
• No HOA | Alexander County taxes
• Minutes to Lake Hickory and downtown Hickory
Listing Agent is Owner of Core Homes of the Carolinas LLC (Seller)
Location not available
Exterior Features
- Style Ranch
- Construction Single Family Residence
- Siding Vinyl
- Roof Composition
- Garage Yes
- Garage Description Attached Garage
- Water County Water
- Sewer Septic Installed
- Lot Dimensions 80 x 240 x 163 x 322
Interior Features
- Appliances Dishwasher, Electric Range, Electric Water Heater, Exhaust Fan, Microwave, Plumbed For Ice Maker
- Heating Heat Pump
- Cooling Central Air
- Basement Crawl Space
- Year Built 2025
Neighborhood & Schools
- Subdivision DeerCreek
- Elementary School Bethlehem
- Middle School West Alexander
- High School Alexander Central
Financial Information
- Parcel ID 0060611


 All information is deemed reliable but not guaranteed accurate. Such Information being provided is for consumers' personal, non-commercial use and may not be used for any purpose other than to identify prospective properties consumers may be interested in purchasing.
All information is deemed reliable but not guaranteed accurate. Such Information being provided is for consumers' personal, non-commercial use and may not be used for any purpose other than to identify prospective properties consumers may be interested in purchasing.