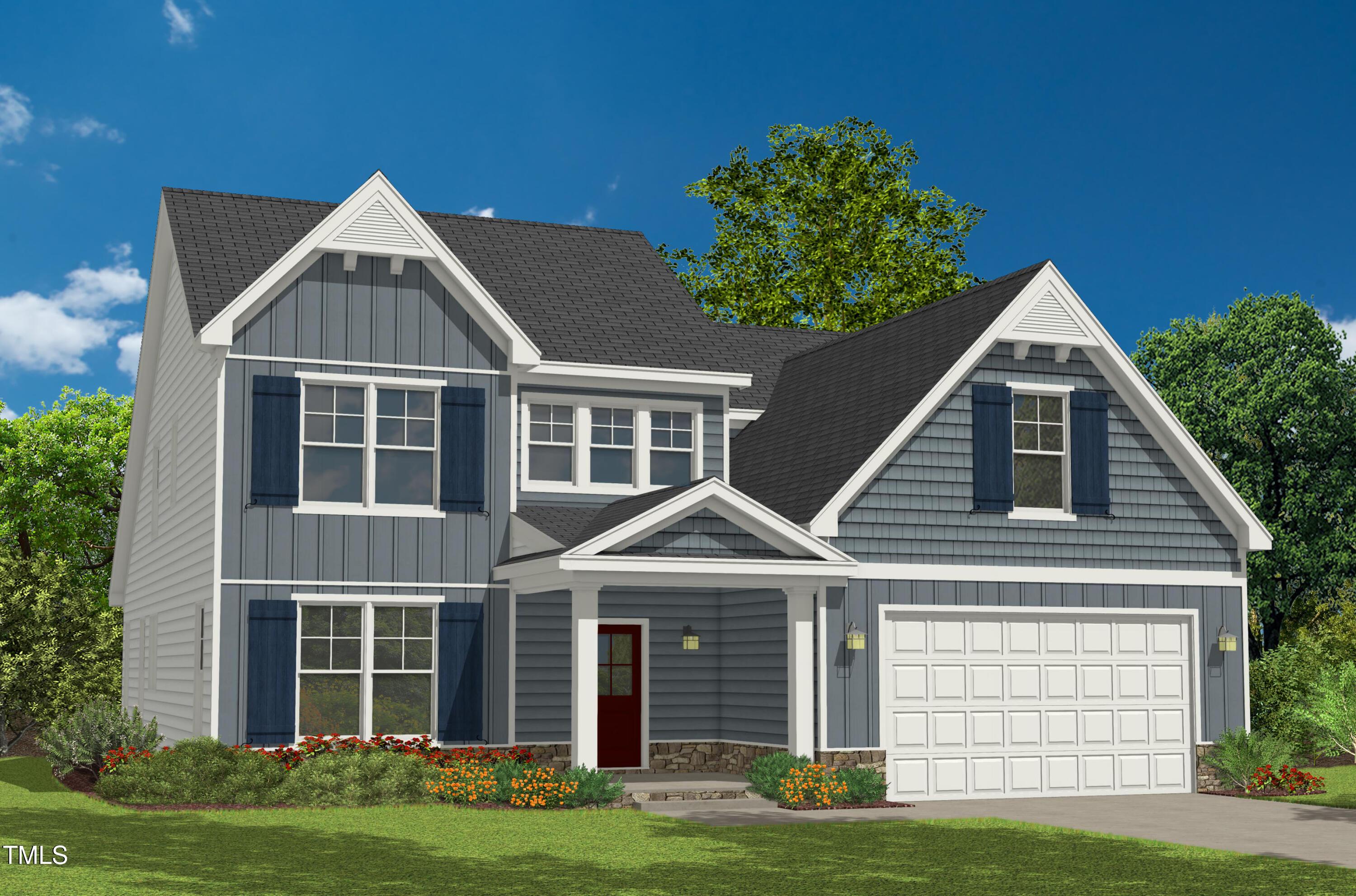lot 84 twin oaks ln
Littleton, NC 27850
4 BEDS 2-Full 1-Half BATHS
0.69 AC LOTResidential - Single Family

Bedrooms 4
Total Baths 3
Full Baths 2
Acreage 0.7
Status Off Market
MLS # 10106969
County Warren
More Info
Category Residential - Single Family
Status Off Market
Acreage 0.7
MLS # 10106969
County Warren
TO BE BUILT. NEW CONSTRUCTION on a beautiful homesite co-marketed with
Caruso Homes. Featured here is the Roanoke floorplan with Elevation 3 and stone front—
highlighting a large front porch, foyer with private study, open-concept kitchen with a
spacious island, tile backsplash, walk-in pantry, and a family room with optional vaulted
ceilings and fireplace.
The main level also offers a first-floor owner's suite with a walk-in closet, soaking tub,
and tiled shower, plus a first-floor laundry room. Upstairs includes secondary bedrooms, a
loft, and generous attic storage. Popular options such as 3rd car garage, gourmet kitchen,
ensuite bedroom 2 attached, a finished bonus room and/or screened-in porch and more!
Listing Price includes: Base Roanoke plan, lot price, estimated lot finishing costs
Buyers may choose any Caruso Homes plan that fits the lot; final pricing varies with
selections. Photos are for illustrative purposes only and may show upgrades not included
in the base price.
Contact Caruso Homes at (919) 213-7778 or Info@CarusoHomes.com to schedule a
consultation.
Location not available
Exterior Features
- Style Transitional
- Construction Single Family
- Exterior Rain Gutters
- Roof Shingle
- Garage Yes
- Garage Description Driveway, Garage
- Water Public, Well
- Sewer Septic Needed
- Lot Description Wooded
Interior Features
- Appliances Dishwasher, Electric Oven, Electric Range, Microwave, Plumbed For Ice Maker, Stainless Steel Appliance(s)
- Heating Electric, Heat Pump
- Cooling Central Air, Electric, Heat Pump
- Year Built 2026
Neighborhood & Schools
- Subdivision Twin Oaks
- Elementary School Warren - Vaughan
- Middle School Warren - Warren
- High School Warren - Warren High
Financial Information
- Parcel ID K2C157


 All information is deemed reliable but not guaranteed accurate. Such Information being provided is for consumers' personal, non-commercial use and may not be used for any purpose other than to identify prospective properties consumers may be interested in purchasing.
All information is deemed reliable but not guaranteed accurate. Such Information being provided is for consumers' personal, non-commercial use and may not be used for any purpose other than to identify prospective properties consumers may be interested in purchasing.